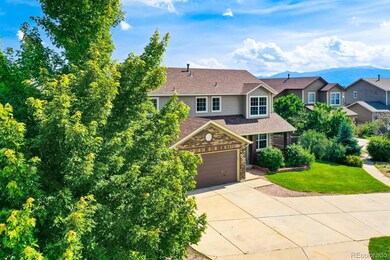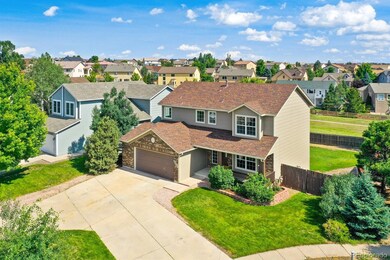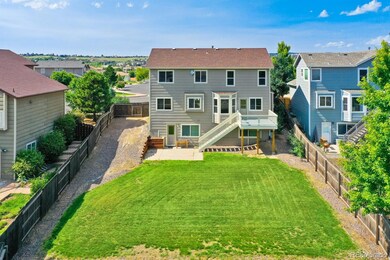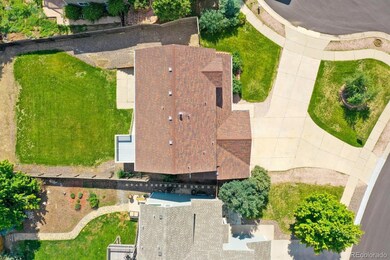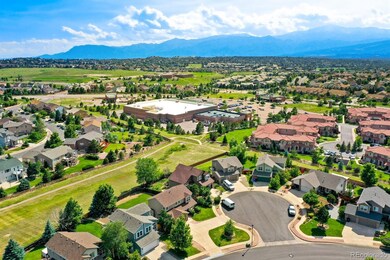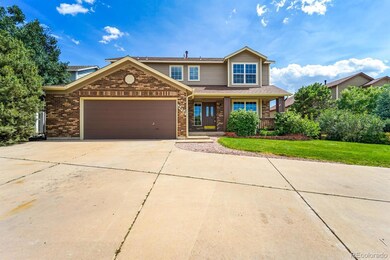
4920 Butterfield Dr Colorado Springs, CO 80923
Wagon Trails NeighborhoodEstimated Value: $492,717 - $562,000
Highlights
- Primary Bedroom Suite
- Family Room with Fireplace
- Wood Flooring
- Open Floorplan
- Vaulted Ceiling
- Corner Lot
About This Home
As of August 2021Beautiful home with exceptional views of the mountains! Extra-large corner lot with circular driveway in a cul-de-sac. Walk into recently refurbished hardwood floors throughout the main level. Spacious living room leads into the large dining room with views to the mountains. Following is the open layout kitchen with whitewashed cabinets, bright white laminate counters, deep double sink, large windows for that expansive view, stacked stone backsplash, and recessed lighting. The kitchen opens up to the eat-in area with bay window and the large family room with tile-surround gas fireplace, entertainment niche, ceiling fan, walk-out to brand new composite deck, and extra-large backyard. The unfinished walk-out basement has bathroom rough-ins with toilet. Back upstairs, the upper level has new carpeting throughout, and views views views! The full bath hallway bathroom has laminate counters, wood cabinet vanity with dual sinks. The master bedroom suite features vaulted ceiling, large windows with mountain views, a very large seating area, extra-large walk-in closet. The 5-piece master bath ensuite features soaker tub for relaxing, dual sink vanity, separate water closet, and separate stand-alone shower. This home is located near shopping, schools, parks, and backs to trails and greenbelt! Be sure not to miss this one!
Last Agent to Sell the Property
RE/MAX Real Estate Group Inc License #040016128 Listed on: 07/08/2021

Home Details
Home Type
- Single Family
Est. Annual Taxes
- $1,535
Year Built
- Built in 2000
Lot Details
- 10,345 Sq Ft Lot
- Cul-De-Sac
- Property is Fully Fenced
- Landscaped
- Corner Lot
- Level Lot
- Property is zoned PUD AO
HOA Fees
- $21 Monthly HOA Fees
Parking
- 2 Car Attached Garage
- Oversized Parking
- Circular Driveway
Home Design
- Frame Construction
- Composition Roof
Interior Spaces
- 2-Story Property
- Open Floorplan
- Vaulted Ceiling
- Ceiling Fan
- Gas Fireplace
- Bay Window
- Family Room with Fireplace
- Unfinished Basement
- Basement Fills Entire Space Under The House
Kitchen
- Oven
- Range
- Microwave
- Dishwasher
- Laminate Countertops
- Disposal
Flooring
- Wood
- Carpet
Bedrooms and Bathrooms
- 2 Bedrooms
- Primary Bedroom Suite
- Walk-In Closet
Schools
- Freedom Elementary School
- Jenkins Middle School
- Doherty High School
Utilities
- Forced Air Heating and Cooling System
Community Details
- Wagon Trails Rec Association, Phone Number (719) 578-9111
- Wagon Trails Subdivision
- Greenbelt
Listing and Financial Details
- Exclusions: All personal property and staging in home.
- Assessor Parcel Number 63122-01-010
Ownership History
Purchase Details
Home Financials for this Owner
Home Financials are based on the most recent Mortgage that was taken out on this home.Purchase Details
Purchase Details
Purchase Details
Home Financials for this Owner
Home Financials are based on the most recent Mortgage that was taken out on this home.Purchase Details
Home Financials for this Owner
Home Financials are based on the most recent Mortgage that was taken out on this home.Purchase Details
Home Financials for this Owner
Home Financials are based on the most recent Mortgage that was taken out on this home.Purchase Details
Similar Homes in Colorado Springs, CO
Home Values in the Area
Average Home Value in this Area
Purchase History
| Date | Buyer | Sale Price | Title Company |
|---|---|---|---|
| Senger Christopher J | $465,000 | Empire Title Co Springs Llc | |
| Opielowski Tara L | -- | None Available | |
| Mclaughlin Tara L | -- | None Available | |
| Mclaughlin Joshua | $260,000 | Security Title | |
| Webber Trevor | $230,000 | -- | |
| Yuill Ii Clifford D | $201,000 | Stewart Title | |
| Hallmark Building Company Ltd I | $36,000 | Stewart Title |
Mortgage History
| Date | Status | Borrower | Loan Amount |
|---|---|---|---|
| Open | Senger Christopher J | $418,500 | |
| Previous Owner | Mclaughlin Joshua | $265,590 | |
| Previous Owner | Webber Trevor | $184,000 | |
| Previous Owner | Yuill Clifford D | $7,967 | |
| Previous Owner | Yuill Ii Clifford D | $203,000 | |
| Closed | Webber Trevor | $46,000 |
Property History
| Date | Event | Price | Change | Sq Ft Price |
|---|---|---|---|---|
| 08/06/2021 08/06/21 | Sold | $465,000 | 0.0% | $234 / Sq Ft |
| 07/13/2021 07/13/21 | Pending | -- | -- | -- |
| 07/08/2021 07/08/21 | For Sale | $465,000 | -- | $234 / Sq Ft |
Tax History Compared to Growth
Tax History
| Year | Tax Paid | Tax Assessment Tax Assessment Total Assessment is a certain percentage of the fair market value that is determined by local assessors to be the total taxable value of land and additions on the property. | Land | Improvement |
|---|---|---|---|---|
| 2024 | $1,737 | $35,550 | $5,310 | $30,240 |
| 2023 | $1,737 | $35,550 | $5,310 | $30,240 |
| 2022 | $1,520 | $25,380 | $4,400 | $20,980 |
| 2021 | $1,644 | $26,120 | $4,530 | $21,590 |
| 2020 | $1,535 | $21,380 | $3,930 | $17,450 |
| 2019 | $1,527 | $21,380 | $3,930 | $17,450 |
| 2018 | $1,458 | $18,860 | $3,170 | $15,690 |
| 2017 | $1,385 | $18,860 | $3,170 | $15,690 |
| 2016 | $1,158 | $18,710 | $3,330 | $15,380 |
| 2015 | $1,154 | $18,710 | $3,330 | $15,380 |
| 2014 | $1,091 | $17,010 | $3,330 | $13,680 |
Agents Affiliated with this Home
-
Brian Boals

Seller's Agent in 2021
Brian Boals
RE/MAX
(719) 534-7922
5 in this area
173 Total Sales
-
Rob Reinmuth
R
Buyer's Agent in 2021
Rob Reinmuth
Acquire Homes Inc.
(719) 229-6945
1 in this area
123 Total Sales
Map
Source: REcolorado®
MLS Number: 5790456
APN: 63122-01-010
- 4737 Bridle Pass Dr
- 7170 Sand Crest View
- 7046 Sand Crest View
- 4914 Sand Hill Dr
- 7253 Range Ranch Dr
- 5012 Chaise Dr
- 4641 Rowell Point
- 7049 Vasalias Heights
- 6675 Cabin Creek Dr
- 5351 Butterfield Dr
- 6754 Wagon Ridge Dr
- 5460 Butterfield Dr
- 6938 Big Timber Dr
- 6817 Grand Prairie Dr
- 6877 Adamo Ct
- 6827 Adamo Ct
- 4685 Peak Crest View
- 4614 Peak Crest View
- 4694 Peak Crest View
- 4694 Peak Crest View
- 4920 Butterfield Dr
- 4932 Butterfield Dr
- 4944 Butterfield Dr
- 4896 Butterfield Dr
- 4956 Butterfield Dr
- 4919 Butterfield Dr
- 4883 Butterfield Dr
- 4884 Butterfield Dr
- 4872 Butterfield Dr
- 4860 Butterfield Dr
- 4968 Butterfield Dr
- 4943 Butterfield Dr
- 4847 Butterfield Dr
- 4967 Butterfield Dr
- 4980 Butterfield Dr
- 4827 Chariot Dr
- 6972 Granite Peak Dr
- 4848 Butterfield Dr
- 6980 Granite Peak Dr
- 6988 Granite Peak Dr

