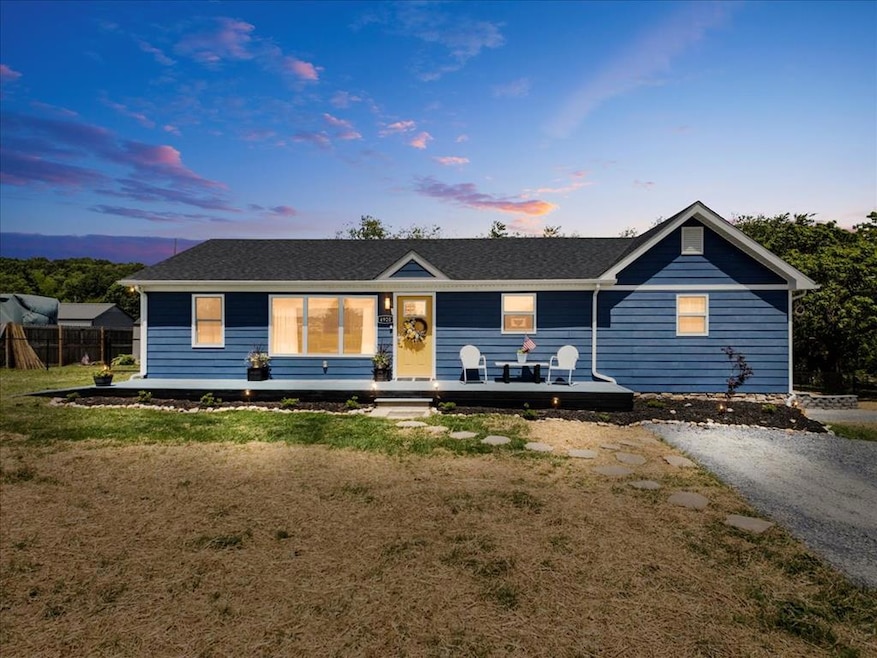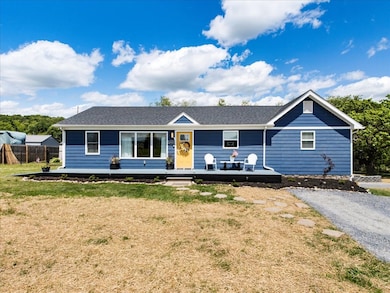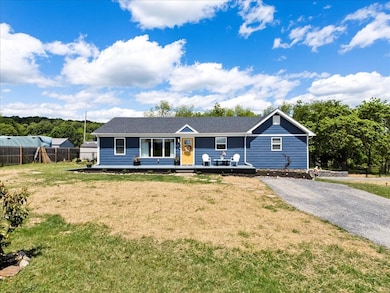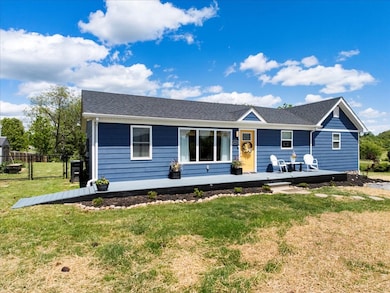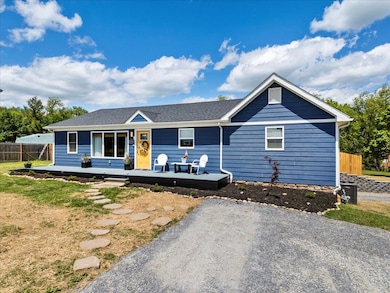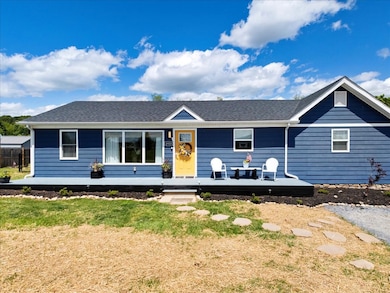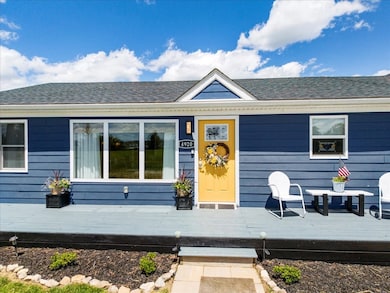
4920 Cougar Trail Rd Dublin, VA 24084
Estimated payment $1,878/month
Highlights
- Mature Trees
- Newly Painted Property
- No HOA
- Deck
- Vaulted Ceiling
- Porch
About This Home
Fully renovated 4BR/2BA ranch-style home w/basement, redesigned from the studs in 2021. This 1,632 sq ft home sits on a private lot & offers extensive updates including all new plumbing, electrical panel/service, windows, insulation, drywall, flooring, lighting, & Heat Pump. Exterior features include James Hardie siding/new architectural shingle roof (2021)/front & rear decks/retaining wall/fenced backyard, & large strge bldg. Int highlights include 36” handicap-accessible doors, ramp, & a partially finished bsmt w/potential for a family room/BR/Bth/workshop plus DW to Bsmt.. Appli. convey: Rnge/Ref/DW/MW/Disp/W&D/Dehumidifier. New septic tank, lines, and distribution system. The box was installed in 2021. Transfer switch for generator. Natural gas Rinnai tankless water heater included.
Listing Agent
Century 21 Valley Real Estate Brokerage Phone: 5406741800 License #0225113491 Listed on: 05/27/2025

Home Details
Home Type
- Single Family
Est. Annual Taxes
- $1,269
Year Built
- Built in 1958
Lot Details
- 0.81 Acre Lot
- Privacy Fence
- Chain Link Fence
- Level Lot
- Cleared Lot
- Mature Trees
- Garden
- Property is zoned Low Densit
Home Design
- Newly Painted Property
- Block Foundation
- Fire Rated Drywall
- Shingle Roof
- Vinyl Siding
Interior Spaces
- 1,632 Sq Ft Home
- 1-Story Property
- Vaulted Ceiling
- Ceiling Fan
- Insulated Windows
- Tilt-In Windows
- Window Treatments
- Laminate Flooring
- Fire and Smoke Detector
- Property Views
Kitchen
- <<microwave>>
- Dishwasher
- Disposal
Bedrooms and Bathrooms
- 4 Main Level Bedrooms
- Walk-In Closet
- Bathroom on Main Level
- 2 Full Bathrooms
Laundry
- Laundry on main level
- Dryer
- Washer
Partially Finished Basement
- Walk-Out Basement
- Basement Fills Entire Space Under The House
- Exterior Basement Entry
Parking
- Gravel Driveway
- Open Parking
Outdoor Features
- Deck
- Patio
- Shed
- Porch
Schools
- Ctitzer Elementary School
- Pulaski County Middle School
- Pulaski County High School
Utilities
- Cooling Available
- Heat Pump System
- Gas Water Heater
- Septic Tank
- Cable TV Available
Community Details
- No Home Owners Association
Listing and Financial Details
- Tax Lot PART TRACT 4
Map
Home Values in the Area
Average Home Value in this Area
Tax History
| Year | Tax Paid | Tax Assessment Tax Assessment Total Assessment is a certain percentage of the fair market value that is determined by local assessors to be the total taxable value of land and additions on the property. | Land | Improvement |
|---|---|---|---|---|
| 2025 | $1,269 | $171,500 | $25,000 | $146,500 |
| 2024 | $1,269 | $171,500 | $25,000 | $146,500 |
| 2023 | $1,269 | $171,500 | $25,000 | $146,500 |
| 2022 | $776 | $104,900 | $48,500 | $56,400 |
| 2021 | $776 | $104,900 | $48,500 | $56,400 |
| 2020 | $815 | $105,900 | $41,000 | $64,900 |
| 2019 | $815 | $105,900 | $41,000 | $64,900 |
| 2018 | $815 | $105,900 | $41,000 | $64,900 |
| 2017 | $678 | $105,900 | $41,000 | $64,900 |
| 2016 | $378 | $105,900 | $41,000 | $64,900 |
| 2015 | $378 | $105,900 | $41,000 | $64,900 |
| 2014 | $548 | $143,700 | $50,300 | $93,400 |
| 2013 | $548 | $143,700 | $50,300 | $93,400 |
Property History
| Date | Event | Price | Change | Sq Ft Price |
|---|---|---|---|---|
| 07/16/2025 07/16/25 | Pending | -- | -- | -- |
| 06/11/2025 06/11/25 | Price Changed | $319,950 | -1.8% | $196 / Sq Ft |
| 05/27/2025 05/27/25 | For Sale | $325,950 | +207.8% | $200 / Sq Ft |
| 01/03/2020 01/03/20 | Sold | $105,900 | 0.0% | $73 / Sq Ft |
| 12/13/2019 12/13/19 | Pending | -- | -- | -- |
| 07/23/2019 07/23/19 | For Sale | $105,900 | -- | $73 / Sq Ft |
Purchase History
| Date | Type | Sale Price | Title Company |
|---|---|---|---|
| Deed | -- | None Listed On Document | |
| Warranty Deed | $105,900 | Attorney |
Mortgage History
| Date | Status | Loan Amount | Loan Type |
|---|---|---|---|
| Open | $200,000 | Credit Line Revolving | |
| Previous Owner | $73,000 | Stand Alone Refi Refinance Of Original Loan | |
| Previous Owner | $73,521 | New Conventional | |
| Previous Owner | $50,000 | Credit Line Revolving |
Similar Homes in Dublin, VA
Source: Southwest Virginia Association of REALTORS®
MLS Number: 99934
APN: 15953
- 5255 Wilderness Rd
- 4134 Old Route 100 Rd
- 5187 Fair Acres St
- TBD Stepp Place
- 5233 Fair Acres St
- 4276 Miller Ln
- 4455 Whitt Southern Rd
- TBD Cleburne Blvd
- 4470 Raspberry Ln
- 5488 Dublin Dr
- 3862 Raspberry Ln
- 4933 Lee Hwy
- 5236 Country Meadow Dr
- 5240 Country Meadow Dr
- 5245 Country Meadow Dr
- 5249 Country Meadow Dr
- 5112 Armstrong St
- 5259 Country Meadow Dr
- 5250 Country Meadow Dr
- 7067 Waterview Ln
- 7073 Waterview Ln
- 500 Pico Terrace
- 2114 W Main St
- 116 P T Travis Ave
- 15 Hickory Rd
- 406 Sanford St
- 103 3rd Ave
- 100 Ridgewood Ln
- 2532 Forest Hill Dr
- 6815 Viscoe Rd
- 1 New River Dr
- 6714 Bay Hill Ct
- 172 Victoria Ln
- 170 Victoria Ln
- 1910 Union Valley Rd
- 1708 Carriage Rd
- 785 Holland Loop
- 913 Holland Loop NW
- 35 Crescent Dr NW
