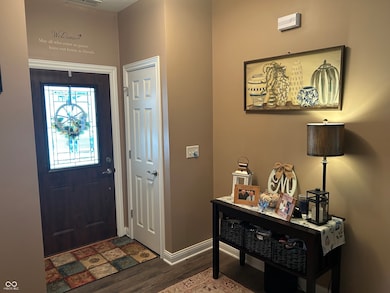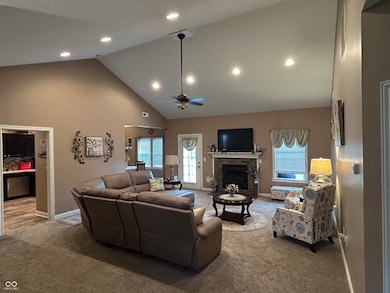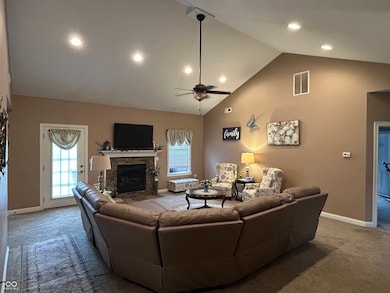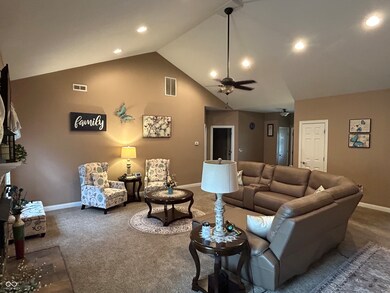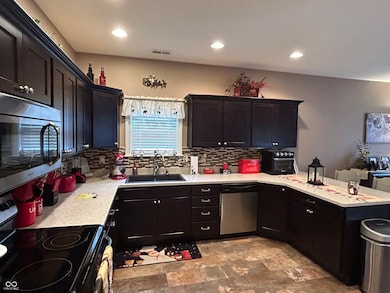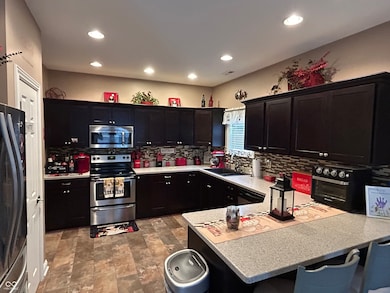
4920 E Daisy Ln Mooresville, IN 46158
Estimated payment $2,250/month
Highlights
- Very Popular Property
- Ranch Style House
- 2 Car Attached Garage
- Cathedral Ceiling
- Covered patio or porch
- Tray Ceiling
About This Home
Welcome to this beautifully crafted 3-bedroom, 2-bath all-brick custom home, offering the perfect blend of durability, style, and functionality. Thoughtfully designed and meticulously maintained, this home features a spacious, open floor plan ideal for both everyday living and entertaining. Step inside to find a bright and inviting living area with large windows that flood the space with natural light. The heart of the home is the kitchen, complete with beautiful cabinetry, ample counter space, and modern appliances. The adjoining dining area provides a warm setting for family meals and gatherings. The primary suite is a private retreat with a generous layout, walk-in closet, a garden tub, and a separate shower. Two additional bedrooms offer flexibility for family, guests, or a home office, and a second full bath ensures comfort and convenience for all. Outside, enjoy the low-maintenance appeal of an all-brick exterior, a covered patio perfect for relaxing, and a landscaped yard ready for outdoor enjoyment. Additional highlights include a two-car garage, energy-efficient windows, and premium finishes throughout. Located in a quiet, desirable neighborhood close to schools, shopping, and parks, this custom-built gem offers quality craftsmanship and a lifestyle of comfort.
Last Listed By
Bennett Realty Brokerage Email: justin@bennetthomerealty.com License #RB15001044 Listed on: 05/29/2025
Home Details
Home Type
- Single Family
Est. Annual Taxes
- $1,990
Year Built
- Built in 2017
HOA Fees
- $8 Monthly HOA Fees
Parking
- 2 Car Attached Garage
Home Design
- Ranch Style House
- Brick Exterior Construction
- Stone Foundation
- Slab Foundation
- Stone
Interior Spaces
- 1,910 Sq Ft Home
- Tray Ceiling
- Cathedral Ceiling
- Paddle Fans
- Gas Log Fireplace
- Fireplace Features Masonry
- Entrance Foyer
- Living Room with Fireplace
- Combination Kitchen and Dining Room
- Attic Access Panel
Kitchen
- Breakfast Bar
- Electric Cooktop
- Built-In Microwave
- Dishwasher
- Disposal
Flooring
- Carpet
- Laminate
- Ceramic Tile
Bedrooms and Bathrooms
- 3 Bedrooms
- Walk-In Closet
- 2 Full Bathrooms
Laundry
- Laundry Room
- Laundry on main level
- Dryer
- Washer
Schools
- Paul Hadley Middle School
- Mooresville High School
Utilities
- Forced Air Heating System
- Gas Water Heater
Additional Features
- Covered patio or porch
- 0.27 Acre Lot
Community Details
- Association Phone (317) 213-8081
- Country View Estates Subdivision
- Property managed by Country View Estates HOA
Listing and Financial Details
- Tax Lot 38
- Assessor Parcel Number 550608192014000004
Map
Home Values in the Area
Average Home Value in this Area
Tax History
| Year | Tax Paid | Tax Assessment Tax Assessment Total Assessment is a certain percentage of the fair market value that is determined by local assessors to be the total taxable value of land and additions on the property. | Land | Improvement |
|---|---|---|---|---|
| 2024 | $1,991 | $318,000 | $62,400 | $255,600 |
| 2023 | $1,917 | $320,800 | $62,400 | $258,400 |
| 2022 | $1,711 | $277,300 | $55,000 | $222,300 |
| 2021 | $1,358 | $237,600 | $39,000 | $198,600 |
| 2020 | $1,381 | $237,600 | $39,000 | $198,600 |
| 2019 | $1,278 | $220,600 | $39,000 | $181,600 |
| 2018 | $1,137 | $209,600 | $39,000 | $170,600 |
| 2017 | $1,304 | $229,800 | $42,400 | $187,400 |
| 2016 | $10 | $600 | $600 | $0 |
| 2014 | $5 | $500 | $500 | $0 |
| 2013 | $5 | $500 | $500 | $0 |
Property History
| Date | Event | Price | Change | Sq Ft Price |
|---|---|---|---|---|
| 05/29/2025 05/29/25 | For Sale | $369,900 | +60.9% | $194 / Sq Ft |
| 05/19/2017 05/19/17 | Sold | $229,900 | 0.0% | $124 / Sq Ft |
| 03/28/2017 03/28/17 | Off Market | $229,900 | -- | -- |
| 03/25/2017 03/25/17 | Pending | -- | -- | -- |
| 01/23/2017 01/23/17 | Price Changed | $229,900 | -2.1% | $124 / Sq Ft |
| 12/14/2016 12/14/16 | For Sale | $234,900 | 0.0% | $126 / Sq Ft |
| 11/27/2016 11/27/16 | Pending | -- | -- | -- |
| 11/13/2016 11/13/16 | For Sale | $234,900 | 0.0% | $126 / Sq Ft |
| 09/29/2016 09/29/16 | Pending | -- | -- | -- |
| 09/08/2016 09/08/16 | For Sale | $234,900 | -- | $126 / Sq Ft |
Purchase History
| Date | Type | Sale Price | Title Company |
|---|---|---|---|
| Warranty Deed | -- | Chicago Title Insurance Comp |
Mortgage History
| Date | Status | Loan Amount | Loan Type |
|---|---|---|---|
| Open | $207,770 | FHA | |
| Closed | $210,220 | FHA | |
| Closed | $216,015 | FHA |
Similar Homes in Mooresville, IN
Source: MIBOR Broker Listing Cooperative®
MLS Number: 22040823
APN: 55-06-08-192-014.000-004
- 5391 E Neff Ln
- 660 White Ash Trail
- 11975 Civic Cir
- 3331 E Daniel St
- 3362 E Sycamore Ln
- 623 White Ash Trail
- 9048 N Watson Meadows Ln
- 8890 N Pennington Rd
- LOT 5 N Kitchen Rd
- Lot 3 N Kitchen Rd
- Lot 4 N Kitchen Rd
- LOT 2 N Kitchen Rd
- LOT 1 N Kitchen Rd
- Lot 6 N Kitchen Rd
- 1124 Enchanted View Dr
- 284 N Bur Oak Dr
- Lot 6 Watson Rd
- 310 N Bur Oak Dr
- 349 N Post Oak Dr
- 204 Oakview Dr

