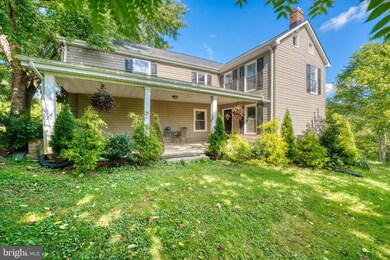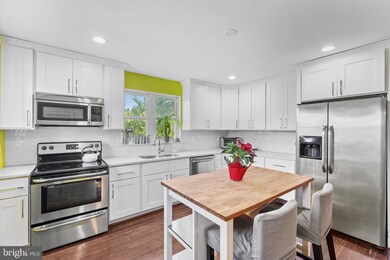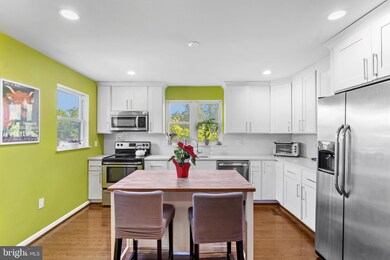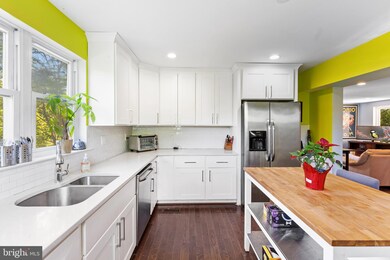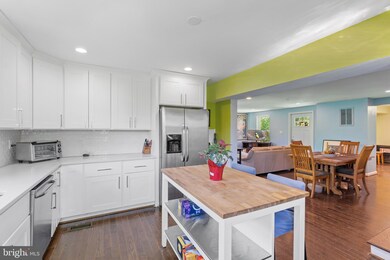
4920 Ed Mcclain Rd Monrovia, MD 21770
Highlights
- Horses Allowed On Property
- Gourmet Country Kitchen
- Open Floorplan
- Green Valley Elementary School Rated A-
- 2.24 Acre Lot
- Dual Staircase
About This Home
As of December 2022Beautiful 4 bedroom/ 2.5 updated home with GORGEOUS white kitchen and modern baths set on 2.24 acres bordering 100 acres of preserved land that will never be developed. Inside the home, you'll find a stunning kitchen with white cabinets and quartz countertops paired with stainless steel appliances. The open floor plan incorporates a dining room and living room complete with a wood-burning fireplace and leads to a large office area. The first floor also offers an updated powder room and first floor owner's suite. The owner's suite includes an ensuite bath with custom tile work and a large walk-in closet and leads directly to the patio perfect for coffee in the morning. Upstairs you'll find three freshly painted bedrooms and a full bath. Outside the home is flanked on either side by a custom deck and large front porch. The detached two car garage features a wood stove and is connected to the professional dog kennels which boast brand new rubber flooring, LED lights, a grooming station with hot water, and could be the perfect setup for a home grooming or boarding business. Currently home to a professional dog training business, this space could also be easily converted for other uses including a home gym, art studio, or gardening shed. The shed row barn is open inside and can easily work for sheep, pigs, goats, or storage of equipment. Buyer to verify property lines.
The home is adjacent to additional protected land and offers incredible privacy and seclusion. Shown by Appointment Only.
Home Details
Home Type
- Single Family
Est. Annual Taxes
- $4,573
Year Built
- Built in 1920 | Remodeled in 2015
Lot Details
- 2.24 Acre Lot
- Kennel
- High Tensile Fence
- Wire Fence
- Private Lot
- Cleared Lot
- Backs to Trees or Woods
- Front and Side Yard
- Property is in excellent condition
- Property is zoned AG
Parking
- 3 Car Detached Garage
- Parking Storage or Cabinetry
- Garage Door Opener
Home Design
- Colonial Architecture
- Frame Construction
Interior Spaces
- 3,094 Sq Ft Home
- Property has 2 Levels
- Open Floorplan
- Dual Staircase
- Recessed Lighting
- Wood Burning Stove
- Wood Burning Fireplace
- Window Treatments
- Combination Dining and Living Room
- Den
- Pasture Views
- Basement
- Crawl Space
- Monitored
- Attic
Kitchen
- Gourmet Country Kitchen
- Electric Oven or Range
- Microwave
- Dishwasher
- Stainless Steel Appliances
- Kitchen Island
- Upgraded Countertops
- Disposal
Flooring
- Wood
- Ceramic Tile
Bedrooms and Bathrooms
- En-Suite Primary Bedroom
- Walk-in Shower
Laundry
- Laundry Room
- Laundry on main level
- Stacked Washer and Dryer
Outdoor Features
- Deck
- Exterior Lighting
- Shed
- Outbuilding
- Porch
Schools
- Green Valley Elementary School
- Windsor Knolls Middle School
- Linganore High School
Horse Facilities and Amenities
- Horses Allowed On Property
Utilities
- Forced Air Heating and Cooling System
- Heating System Uses Oil
- Vented Exhaust Fan
- Well
- Electric Water Heater
- On Site Septic
- Septic Tank
Community Details
- No Home Owners Association
- Monrovia Subdivision
Listing and Financial Details
- Assessor Parcel Number 1109233385
Ownership History
Purchase Details
Home Financials for this Owner
Home Financials are based on the most recent Mortgage that was taken out on this home.Purchase Details
Home Financials for this Owner
Home Financials are based on the most recent Mortgage that was taken out on this home.Purchase Details
Similar Homes in Monrovia, MD
Home Values in the Area
Average Home Value in this Area
Purchase History
| Date | Type | Sale Price | Title Company |
|---|---|---|---|
| Deed | $485,000 | Fidelity National Title | |
| Limited Warranty Deed | $380,000 | None Available | |
| Trustee Deed | $120,100 | New World Title Co Llc |
Mortgage History
| Date | Status | Loan Amount | Loan Type |
|---|---|---|---|
| Open | $460,750 | New Conventional | |
| Previous Owner | $62,000 | New Conventional | |
| Previous Owner | $48,840 | FHA | |
| Previous Owner | $295,075 | FHA | |
| Previous Owner | $343,915 | FHA | |
| Previous Owner | $25,000 | Unknown | |
| Previous Owner | $288,000 | Stand Alone Second | |
| Previous Owner | $105,500 | Stand Alone Refi Refinance Of Original Loan | |
| Previous Owner | $31,560 | Future Advance Clause Open End Mortgage |
Property History
| Date | Event | Price | Change | Sq Ft Price |
|---|---|---|---|---|
| 07/16/2025 07/16/25 | Price Changed | $614,900 | -3.9% | $243 / Sq Ft |
| 06/25/2025 06/25/25 | Price Changed | $639,900 | -1.5% | $253 / Sq Ft |
| 05/30/2025 05/30/25 | For Sale | $649,900 | +34.0% | $257 / Sq Ft |
| 12/29/2022 12/29/22 | Sold | $485,000 | 0.0% | $157 / Sq Ft |
| 12/29/2022 12/29/22 | Sold | $485,000 | -7.6% | $157 / Sq Ft |
| 11/23/2022 11/23/22 | Pending | -- | -- | -- |
| 11/23/2022 11/23/22 | Pending | -- | -- | -- |
| 10/17/2022 10/17/22 | Price Changed | $525,000 | 0.0% | $170 / Sq Ft |
| 10/17/2022 10/17/22 | Price Changed | $525,000 | -4.5% | $170 / Sq Ft |
| 09/20/2022 09/20/22 | Price Changed | $550,000 | 0.0% | $178 / Sq Ft |
| 09/20/2022 09/20/22 | Price Changed | $550,000 | -3.5% | $178 / Sq Ft |
| 08/29/2022 08/29/22 | Price Changed | $570,000 | 0.0% | $184 / Sq Ft |
| 08/29/2022 08/29/22 | Price Changed | $570,000 | -1.7% | $184 / Sq Ft |
| 08/26/2022 08/26/22 | For Sale | $580,000 | 0.0% | $187 / Sq Ft |
| 07/21/2022 07/21/22 | Price Changed | $580,000 | -3.2% | $187 / Sq Ft |
| 07/05/2022 07/05/22 | Price Changed | $599,000 | -4.2% | $194 / Sq Ft |
| 06/24/2022 06/24/22 | For Sale | $625,000 | -- | $202 / Sq Ft |
Tax History Compared to Growth
Tax History
| Year | Tax Paid | Tax Assessment Tax Assessment Total Assessment is a certain percentage of the fair market value that is determined by local assessors to be the total taxable value of land and additions on the property. | Land | Improvement |
|---|---|---|---|---|
| 2024 | $5,701 | $458,600 | $168,100 | $290,500 |
| 2023 | $5,077 | $424,400 | $0 | $0 |
| 2022 | $4,680 | $390,200 | $0 | $0 |
| 2021 | $4,283 | $356,000 | $136,500 | $219,500 |
| 2020 | $4,283 | $356,000 | $136,500 | $219,500 |
| 2019 | $4,283 | $356,000 | $136,500 | $219,500 |
| 2018 | $4,523 | $373,300 | $115,500 | $257,800 |
| 2017 | $4,309 | $373,300 | $0 | $0 |
| 2016 | $3,860 | $343,300 | $0 | $0 |
| 2015 | $3,860 | $328,300 | $0 | $0 |
| 2014 | $3,860 | $328,300 | $0 | $0 |
Agents Affiliated with this Home
-
Kristin Reel

Seller's Agent in 2025
Kristin Reel
Charis Realty Group
(301) 466-3420
42 Total Sales
-
Melisa Klem

Seller's Agent in 2022
Melisa Klem
Creig Northrop Team of Long & Foster
(301) 602-8117
2 in this area
65 Total Sales
Map
Source: Bright MLS
MLS Number: MDFR2024780
APN: 09-233385
- 5024B Green Valley Rd
- 11119 Hazelnut Ln
- 4744 Monrovia Blvd
- 11109 Fen View Ln
- 11011 Tinder Box Way
- 11001 Tinder Box Way
- 4559 Tinder Box Cir
- 41 W Main St
- 4405 Weald Place
- 5702 Joseph Ct
- 5696 Joseph Ct
- 319 Nicholas Hall St
- 5697 Joseph Ct
- 4396 Shamrock Dr
- 5515 Boyers Mill Rd
- 10817 Old National Pike
- 5533 Sponseller Ct
- 5514 Wicomico Dr
- 5627 Old New Market Rd
- 614 Gala Way

