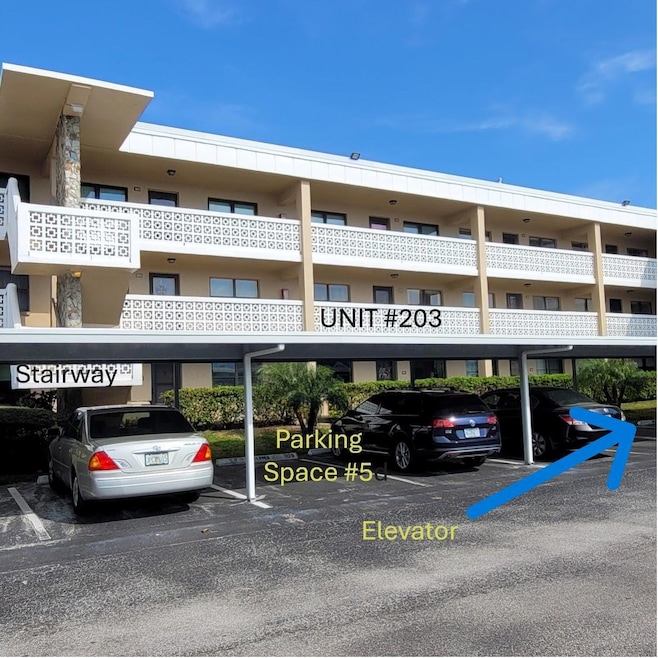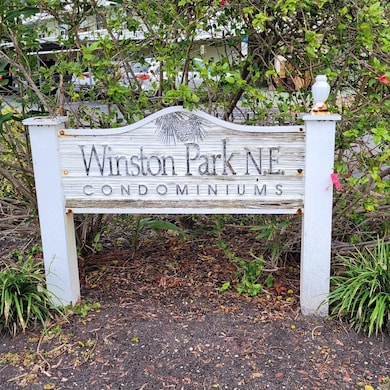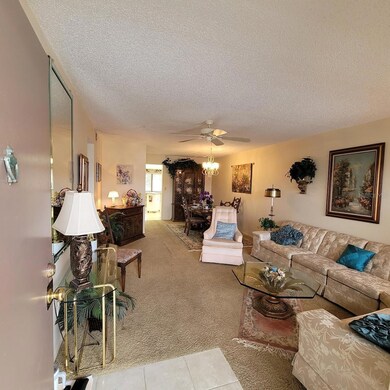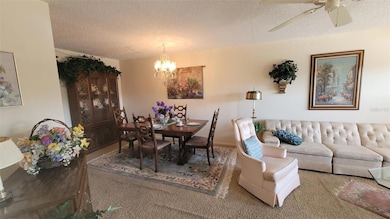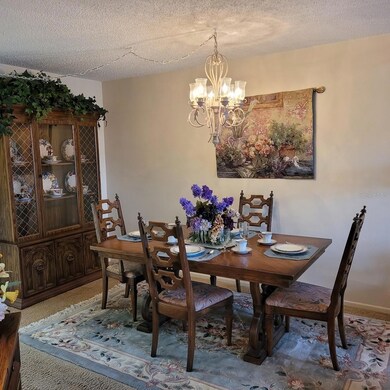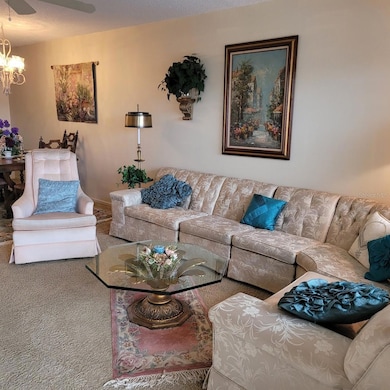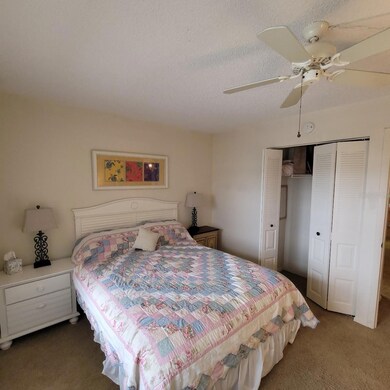4920 Locust St NE Unit 203 Saint Petersburg, FL 33703
Winston Park Northeast NeighborhoodEstimated payment $1,665/month
Highlights
- Fitness Center
- Active Adult
- Park or Greenbelt View
- Gunite Pool
- Clubhouse
- Sun or Florida Room
About This Home
Welcome to Winston Park NE!! 2nd floor two-bedroom condo!!Primary bedroom with walk-in closet, guest bedroom and 2 bathrooms that have been enjoyed over the years. This condo would be an ideal snowbird home, lived in full time, or perhaps even a long-term rental, (6 months and 1 day minimum). The HVAC system is brand new in 2025! The Water Heater was installed in 2023, and the roof was done in 2024. The view from the primary bedroom and den area is of the lighted courtyard with walking paths. The condo is a short walk from the Clubhouse, shuffleboard courts, BBQ grill and heated pool. There is laundry down the hall as well as the elevator, and an assigned secured storage area. On the 1st floor by the elevator are the community mailboxes, trash disposal, and community boards. The assigned covered parking is close to the stairway and unit. Winston Park NE is a fantastic 55+ community in St. Petersburg. This condo is in building 500 which did not have flooding issues to the units in 2024. The neighborhood is conveniently located in St. Petersburg close to 4th Street and 40th Avenue which offers easy access to multiple restaurants, shopping of all kinds, easy commutes to downtown St. Pete and all that it offers, quick access to the highway system, easy commutes to the Tampa and St. Pete airports, and let’s not forget the beautiful West Coast beaches. Also, across the street, the Raquet Club of St. Pete offers pickleball and tennis courts.
The monthly maintenance fee includes water, sewer, trash, basic cable and internet, yard care (mowing, blowing, and edging), access to the clubhouse & pool. Maintenance of the Clubhouse and pool, escrow reserves, insurance for the common areas and more!
Don’t miss out—schedule your appointment to see this fantastic home TODAY!
Listing Agent
CHARLES RUTENBERG REALTY INC Brokerage Phone: 866-580-6402 License #3226941 Listed on: 10/03/2025

Property Details
Home Type
- Condominium
Est. Annual Taxes
- $2,580
Year Built
- Built in 1979
Lot Details
- South Facing Home
- Mature Landscaping
- Irrigation Equipment
HOA Fees
- $611 Monthly HOA Fees
Parking
- 1 Carport Space
Home Design
- Entry on the 2nd floor
- Slab Foundation
- Block Exterior
- Stucco
Interior Spaces
- 1,035 Sq Ft Home
- 3-Story Property
- Ceiling Fan
- Blinds
- Combination Dining and Living Room
- Sun or Florida Room
- Park or Greenbelt Views
- Laundry Room
Kitchen
- Cooktop
- Ice Maker
- Dishwasher
Flooring
- Carpet
- Vinyl
Bedrooms and Bathrooms
- 2 Bedrooms
- Split Bedroom Floorplan
- Walk-In Closet
- 2 Full Bathrooms
Outdoor Features
- Gunite Pool
- Courtyard
- Exterior Lighting
- Outdoor Storage
- Private Mailbox
Location
- Flood Zone Lot
- Flood Insurance May Be Required
Utilities
- Central Heating and Cooling System
- Thermostat
- Electric Water Heater
- Cable TV Available
Listing and Financial Details
- Visit Down Payment Resource Website
- Legal Lot and Block 203 / 001
- Assessor Parcel Number 06-31-17-98407-001-2030
Community Details
Overview
- Active Adult
- Association fees include cable TV, common area taxes, pool, escrow reserves fund, insurance, internet, maintenance structure, ground maintenance, management, recreational facilities, sewer, trash, water
- Christopher Leach Association, Phone Number (727) 864-0004
- Visit Association Website
- Mid-Rise Condominium
- Winston Park Northeast Subdivision
- On-Site Maintenance
- The community has rules related to deed restrictions, no truck, recreational vehicles, or motorcycle parking, vehicle restrictions
Amenities
- Clubhouse
- Laundry Facilities
- Elevator
Recreation
- Recreation Facilities
- Shuffleboard Court
- Fitness Center
- Community Pool
Pet Policy
- 1 Pet Allowed
- Cats Allowed
- Small pets allowed
Map
Home Values in the Area
Average Home Value in this Area
Tax History
| Year | Tax Paid | Tax Assessment Tax Assessment Total Assessment is a certain percentage of the fair market value that is determined by local assessors to be the total taxable value of land and additions on the property. | Land | Improvement |
|---|---|---|---|---|
| 2025 | $2,580 | $161,797 | -- | $161,797 |
| 2024 | $2,424 | $176,568 | -- | $176,568 |
| 2023 | $2,424 | $166,666 | $0 | $166,666 |
| 2022 | $2,057 | $124,032 | $0 | $124,032 |
| 2021 | $1,913 | $104,651 | $0 | $0 |
| 2020 | $1,791 | $98,456 | $0 | $0 |
| 2019 | $1,660 | $92,163 | $0 | $92,163 |
| 2018 | $1,552 | $88,143 | $0 | $0 |
| 2017 | $1,321 | $63,905 | $0 | $0 |
| 2016 | $1,294 | $68,448 | $0 | $0 |
| 2015 | $1,176 | $58,471 | $0 | $0 |
| 2014 | $1,029 | $47,495 | $0 | $0 |
Property History
| Date | Event | Price | List to Sale | Price per Sq Ft |
|---|---|---|---|---|
| 12/02/2025 12/02/25 | Price Changed | $159,900 | -3.0% | $154 / Sq Ft |
| 10/03/2025 10/03/25 | For Sale | $164,900 | -- | $159 / Sq Ft |
Purchase History
| Date | Type | Sale Price | Title Company |
|---|---|---|---|
| Interfamily Deed Transfer | -- | Attorney | |
| Special Warranty Deed | $35,000 | New House Title | |
| Special Warranty Deed | -- | New House Title | |
| Trustee Deed | -- | None Available | |
| Warranty Deed | $100,000 | North East Title Llc | |
| Warranty Deed | -- | -- |
Mortgage History
| Date | Status | Loan Amount | Loan Type |
|---|---|---|---|
| Previous Owner | $80,000 | Purchase Money Mortgage |
Source: Stellar MLS
MLS Number: TB8432867
APN: 06-31-17-98407-001-2030
- 4920 Locust St NE Unit 115
- 4920 Locust St NE Unit 116
- 5080 Locust St NE Unit 223
- 306 Fan Palm Ct NE
- 5090 White Pine Cir NE
- 423 Fan Palm Ct NE
- 5102 White Pine Cir NE
- 4915 Bay St NE Unit 122
- 5095 Bay St NE Unit 107
- 4915 Bay St NE Unit 123
- 4915 Bay St NE Unit 222
- 5095 Bay St NE Unit 114
- 5095 Bay St NE Unit 103
- 4880 Locust St NE Unit 126
- 4720 Locust St NE Unit 206
- 4715 Bay St NE Unit 235
- 4715 Bay St NE Unit 323
- 4880 Locust St NE Unit 330
- 4895 Bay St NE Unit 116
- 4715 Bay St NE Unit 119
- 4920 Locust St NE Unit 104
- 5080 Locust St NE Unit 329
- 4880 Locust St NE Unit 322
- 484 Santa Cruz Place NE Unit G
- 4916 Milano Ct NE
- 4681 1st St NE Unit 209A
- 4651 1st St NE Unit 309
- 120 47th Ave N
- 264 44th Ave NE
- 326 50th Ave N
- 715 44th Ave NE
- 379 47th Ave N Unit 103
- 379 47th Ave N Unit 212
- 375 54th Ave St N
- 4200 1st St N Unit 2
- 5860 Cedar St NE
- 550 50th Ave N
- 715 40th Ave NE
- 452 45th Ave N
- 738 59th Ave NE
