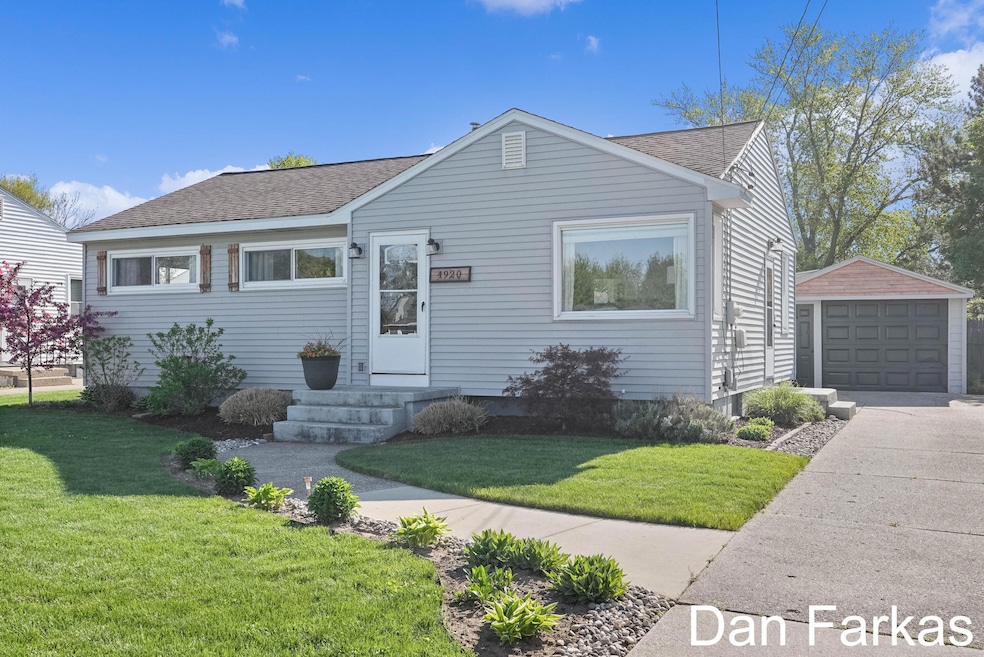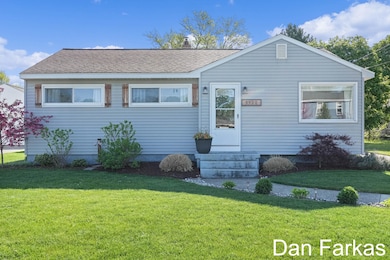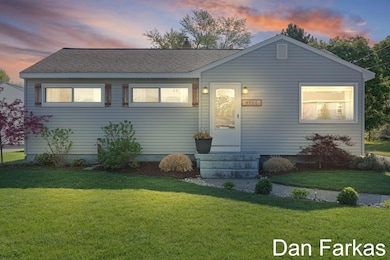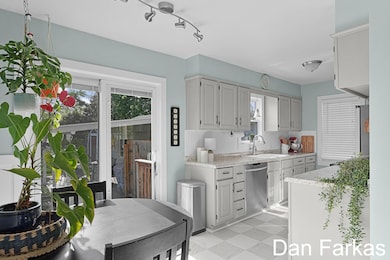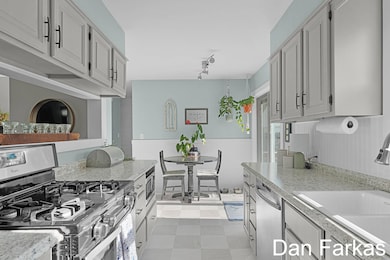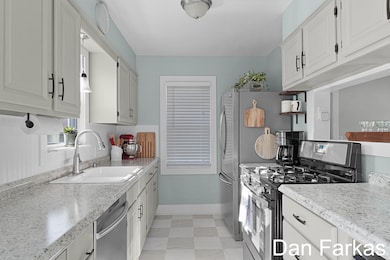
4920 Marshall Ave SE Grand Rapids, MI 49508
Mapleview NeighborhoodHighlights
- Fruit Trees
- Recreation Room
- Covered patio or porch
- East Kentwood High School Rated A-
- Engineered Wood Flooring
- 1 Car Detached Garage
About This Home
As of June 2025This wonderful 3 bed, 2 bath home has been lovingly updated and upgraded since the current owner took ownership. The Main Bedroom is roomy with TWO closets which is uniquely rare and highly valued in this sized home. The Kitchen feels open and roomy with the custom pass through window which is perfect for entertaining. The trendy bathrooms have been recently updated as well! The lower level bathroom and laundry combination is a huge value increase for this size of a home. Beautiful lower rec room and a third beddroom with egress window.
You are going to love the fenced in rear yard which can be accessed from the sliding door off the dinette. Make this one yours & note that the seller as directed to hold all offers until 5/19/25 5pm
Last Agent to Sell the Property
1st Advantage Realty License #6502374137 Listed on: 05/14/2025
Home Details
Home Type
- Single Family
Est. Annual Taxes
- $2,648
Year Built
- Built in 1955
Lot Details
- 8,886 Sq Ft Lot
- Lot Dimensions are 60 x 148
- Privacy Fence
- Shrub
- Level Lot
- Fruit Trees
- Garden
- Back Yard Fenced
Parking
- 1 Car Detached Garage
- Garage Door Opener
Home Design
- Composition Roof
- Vinyl Siding
Interior Spaces
- 1,706 Sq Ft Home
- 1-Story Property
- Ceiling Fan
- Replacement Windows
- Insulated Windows
- Dining Area
- Recreation Room
Kitchen
- Range
- Dishwasher
Flooring
- Engineered Wood
- Carpet
- Laminate
- Vinyl
Bedrooms and Bathrooms
- 3 Bedrooms | 2 Main Level Bedrooms
- 2 Full Bathrooms
Laundry
- Laundry on lower level
- Dryer
- Washer
Finished Basement
- Basement Fills Entire Space Under The House
- Natural lighting in basement
Outdoor Features
- Covered patio or porch
Utilities
- Forced Air Heating and Cooling System
- Heating System Uses Natural Gas
- Natural Gas Water Heater
- High Speed Internet
Ownership History
Purchase Details
Home Financials for this Owner
Home Financials are based on the most recent Mortgage that was taken out on this home.Purchase Details
Home Financials for this Owner
Home Financials are based on the most recent Mortgage that was taken out on this home.Purchase Details
Home Financials for this Owner
Home Financials are based on the most recent Mortgage that was taken out on this home.Purchase Details
Purchase Details
Similar Homes in Grand Rapids, MI
Home Values in the Area
Average Home Value in this Area
Purchase History
| Date | Type | Sale Price | Title Company |
|---|---|---|---|
| Warranty Deed | $320,000 | Chicago Title | |
| Warranty Deed | $152,000 | None Available | |
| Warranty Deed | $109,000 | Nta | |
| Interfamily Deed Transfer | -- | None Available | |
| Interfamily Deed Transfer | -- | -- |
Mortgage History
| Date | Status | Loan Amount | Loan Type |
|---|---|---|---|
| Open | $130,000 | New Conventional | |
| Previous Owner | $16,600 | FHA | |
| Previous Owner | $9,254 | FHA | |
| Previous Owner | $149,246 | FHA | |
| Previous Owner | $100,815 | FHA | |
| Previous Owner | $99,326 | FHA | |
| Previous Owner | $34,071 | Unknown | |
| Previous Owner | $32,018 | Unknown | |
| Previous Owner | $21,000 | Unknown |
Property History
| Date | Event | Price | Change | Sq Ft Price |
|---|---|---|---|---|
| 06/27/2025 06/27/25 | Sold | $320,000 | +10.4% | $188 / Sq Ft |
| 05/19/2025 05/19/25 | Pending | -- | -- | -- |
| 05/14/2025 05/14/25 | For Sale | $289,900 | +90.7% | $170 / Sq Ft |
| 10/16/2018 10/16/18 | Sold | $152,000 | +1.4% | $149 / Sq Ft |
| 09/06/2018 09/06/18 | Pending | -- | -- | -- |
| 09/03/2018 09/03/18 | For Sale | $149,900 | -- | $147 / Sq Ft |
Tax History Compared to Growth
Tax History
| Year | Tax Paid | Tax Assessment Tax Assessment Total Assessment is a certain percentage of the fair market value that is determined by local assessors to be the total taxable value of land and additions on the property. | Land | Improvement |
|---|---|---|---|---|
| 2025 | $2,257 | $105,800 | $0 | $0 |
| 2024 | $2,257 | $95,400 | $0 | $0 |
| 2023 | $2,404 | $83,700 | $0 | $0 |
| 2022 | $2,250 | $72,700 | $0 | $0 |
| 2021 | $2,445 | $66,000 | $0 | $0 |
| 2020 | $1,829 | $61,700 | $0 | $0 |
| 2019 | $2,155 | $56,400 | $0 | $0 |
| 2018 | $1,584 | $51,800 | $0 | $0 |
| 2017 | $1,543 | $45,100 | $0 | $0 |
| 2016 | $1,495 | $41,900 | $0 | $0 |
| 2015 | $1,442 | $41,900 | $0 | $0 |
| 2013 | -- | $38,800 | $0 | $0 |
Agents Affiliated with this Home
-
Dan Farkas
D
Seller's Agent in 2025
Dan Farkas
1st Advantage Realty
(616) 437-1011
1 in this area
93 Total Sales
-
Hayle Flowers
H
Buyer's Agent in 2025
Hayle Flowers
Keller Williams GR North
(616) 447-9100
1 in this area
4 Total Sales
-
Patrick Kane
P
Seller's Agent in 2018
Patrick Kane
Keller Williams Realty Rivertown
(616) 540-7239
104 Total Sales
-
A
Buyer's Agent in 2018
Alexandra VanderVeen
ERA Reardon Realty Great Lakes
-
Carrie Vos

Buyer Co-Listing Agent in 2018
Carrie Vos
ERA Reardon Realty Great Lakes
(616) 460-7109
134 Total Sales
Map
Source: Southwestern Michigan Association of REALTORS®
MLS Number: 25021591
APN: 41-18-29-302-008
- 880 Andover Ct SE Unit 56
- 779 Andover St SE Unit 10
- 787 Andover St SE Unit 7
- 5166 Southglow Ct SE
- 5168 Southglow Ct SE
- 4714 Eastern Ave SE Unit 27
- 5129 Blaine Ave SE
- 1174 Fuller Ct SE
- 4629 Summer Creek Ln SE
- 641 52nd St SE
- 4545 Potter Ave SE
- 5315 Burgis Ave SE
- 5328 Blaine Ave SE
- 4481 Marshall Ave SE
- 4513 Brooklyn Ave SE
- 402 48th St SE
- 5393 Blaine Ave SE
- 5349 Christie Ave SE
- 1432 Mapleview St SE
- 5429 Brittany Dr SE
