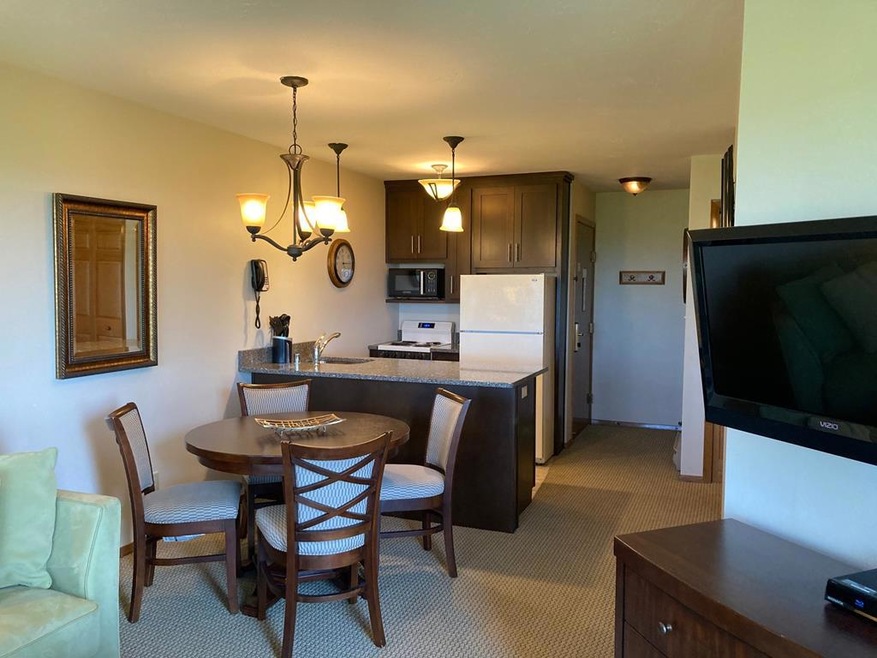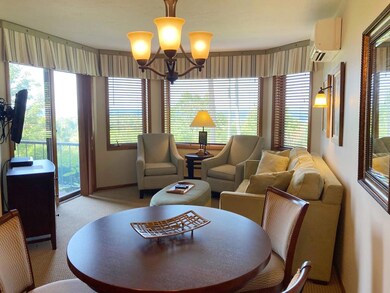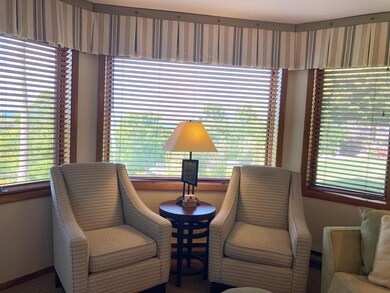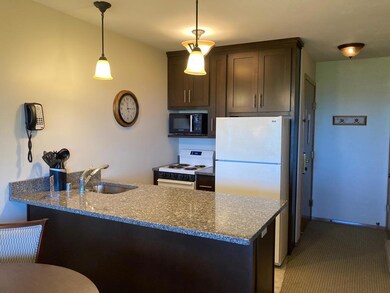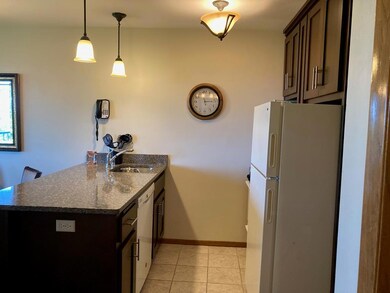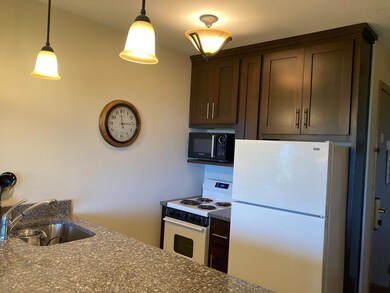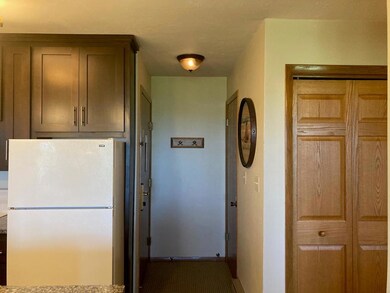
4920 N Landmark Cir Unit 2105 Egg Harbor, WI 54209
About This Home
As of January 2025Updated, one bedroom/one bath waterview unit in the Harbor Bldg. Excellent rental history. Unit has granite counter tops, new cabinetry, walk-in shower, six-panel solid doors, and more! Amenities include: indoor and outdoor pools, saunas in each building, walking trails, outdoor grills, children's play area, tennis and pickle ball courts, exercise room, with the Carrington Restaurant on site. Perfect location mid-way in The County!
Last Agent to Sell the Property
ERA Starr Realty Brokerage Phone: 9207434321 License #94-55061
Map
Property Details
Home Type
Condominium
Year Built
1985
Lot Details
0
HOA Fees
$493 per month
Listing Details
- Property Sub Type: Condominium
- Prop. Type: Residential
- Directions: From Sturgeon Bay, north on Hwy 42 approx 12 miles to Hillside Rd. West on Hillside Rd. to Landmark Resort.
- Above Grade Finished Sq Ft: 551
- Building Name: Landmark Resort
- Carport Y N: No
- Garage Yn: No
- Unit Levels: Three Or More
- Year Built: 1985
- ResoBuildingAreaSource: Other
- Kitchen Level: Lower
- Attribution Contact: 9207434321
- Special Features: None
Interior Features
- Appliances: Electric Water Heater, Dishwasher, Microwave, Range, Refrigerator
- Has Basement: None, No Basement/Substructure
- Full Bathrooms: 1
- Total Bedrooms: 1
- Entry Location: Lower
- Flooring: Ceramic Tile, Carpet
- Interior Amenities: Ceiling Fan(s), Furniture, Main Floor Bathroom, Walk-in Shower
- Living Area: 551
- Window Features: Window Coverings
- ResoLivingAreaSource: Other
- Bathroom 1 Area: 50
- Bathroom 1 Features: Full
- Living Room Living Room Level: Lower
- Bathroom 1 Level: Lower
- Room Living Room Area: 323
- Room Kitchen Area: 48
- Dining Room Dining Room Level: Lower
Exterior Features
- Lot Features: Interior Lot
- View: Bay, Water
- View: Yes
- Waterfront: No
- Common Walls: 2+ Common Walls
- Construction Type: Frame, Cedar
- Foundation Details: Concrete Perimeter, No Basement/Substructure
- Patio And Porch Features: Covered
- Roof: Asphalt
Garage/Parking
- Attached Garage: No
- Open Parking: Yes
- Parking Features: None, No Garage, Shared Driveway
Utilities
- Laundry Features: Common Area
- Cooling: Wall Unit(s)
- Cooling Y N: Yes
- Heating: Baseboard, Electric
- Heating Yn: Yes
- Sewer: Holding Tank, Septic(Not Tested), Septic Info(Holding Tank)
- Utilities: Cable Connected, Cable
- Water Source: Shared Well
Condo/Co-op/Association
- Community Features: Bike Racks, Elevator, Fitness Center, Grill, Pickle Ball, Playground, Sauna, Tennis Court(s), Walking Paths
- Association Fee: 1480
- Association Fee Frequency: Quarterly
- Association: Yes
- Pets Allowed: No
Fee Information
- Association Fee Includes: Maintenance Structure, Common Area Maintenance, Exterior Painting, Maintenance Grounds, Roof Repair, Roof Replacement, Snow Removal, Trash
Schools
- Junior High Dist: Gibraltar
Lot Info
- Parcel #: 008170341
- Zoning: Mixed Use Commercial (MC)
Multi Family
- Number Of Units In Community: 293
- Number Of Units Total: 4
- Above Grade Finished Area Units: Square Feet
Tax Info
- Tax Annual Amount: 412.96
- Tax Year: 2024
Similar Homes in Egg Harbor, WI
Home Values in the Area
Average Home Value in this Area
Property History
| Date | Event | Price | Change | Sq Ft Price |
|---|---|---|---|---|
| 01/31/2025 01/31/25 | Sold | $157,000 | -7.6% | $285 / Sq Ft |
| 07/30/2024 07/30/24 | For Sale | $169,900 | -- | $308 / Sq Ft |
Source: Door County Board of REALTORS®
MLS Number: 143014
- 4920 N Landmark Cir Unit 2206
- 4920 N Landmark Cir Unit 2302
- 4920 N Landmark Cir Unit 2324
- 4920 N Landmark Cir Unit 2228
- 4955 N Landmark Cir Unit 4225
- 4955 N Landmark Cir
- 4940 N Landmark Cir Unit 3331
- 4940 N Landmark Cir Unit 3204
- 4940 N Landmark Cir Unit 3222
- 4908 Landmark Cir Unit 1322
- 4908 Landmark Cir Unit 1104
- 4908 Landmark Cir Unit 1336
- 4908 Landmark Cir Unit 1334
- LOT 1 Horseshoe Bay Rd
- 6800 Sunny Point Rd
- Site #3 Hillside Trail
- Site #1* Hillside Trail
- 7594 Horseshoe Bay Rd Unit 10U
- Lot 2 Evergreen Rd
- 7586 Horseshoe Bay Rd Unit 13U
