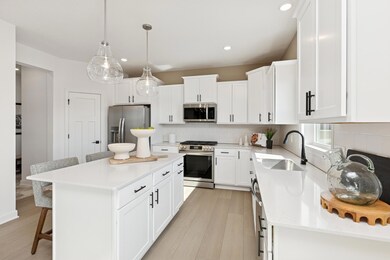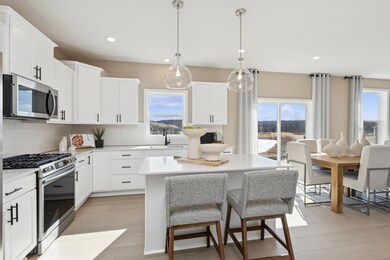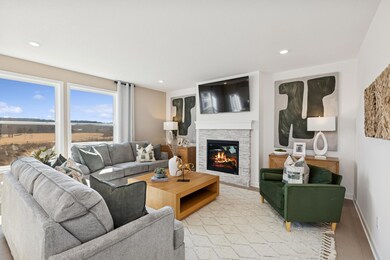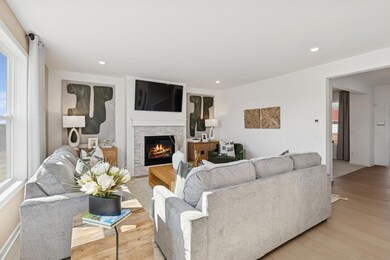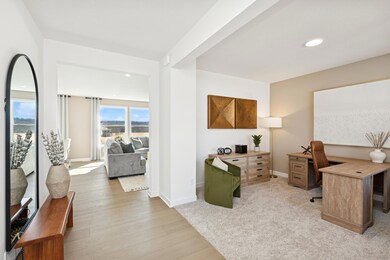4920 Noble Dr NW Rochester, MN 55901
Estimated payment $3,623/month
Highlights
- New Construction
- No HOA
- The kitchen features windows
- Great Room
- Stainless Steel Appliances
- 3-minute walk to Wedgewood Hills Park
About This Home
Welcome to your new home! This charming, traditional two-story residence offers an array of exceptional features. The thoughtfully designed floor plan boasts an open-concept layout on the main floor, which includes a versatile office/flex space and a generously sized mudroom—ideal for organizing shoes, backpacks, and jackets. The gourmet kitchen is a standout, equipped with high-end stainless steel appliances, elegant white painted soft-close cabinetry (with soft-closing doors), stunning quartz countertops, and a spacious walk-in pantry. The expansive great room provides ample space for entertainment, complemented by a cozy fireplace perfect for creating lasting memories with family and friends. Upstairs, you'll find all four bedrooms, along with the conveniently located laundry room. The primary suite is a true retreat, offering a private ensuite bathroom that creates a spa-like atmosphere. This home sits on a large homesite and includes a three-car extended garage, complete with sod, irrigation, and front landscaping. Conveniently located near shopping, dining, and entertainment, this community is also just across the street from Northern Hills Golf Course and close to Olmsted Medical Clinic.
Home Details
Home Type
- Single Family
Year Built
- Built in 2025 | New Construction
Parking
- 3 Car Attached Garage
- Garage Door Opener
Home Design
- Flex
- Shake Siding
Interior Spaces
- 2,271 Sq Ft Home
- 2-Story Property
- Great Room
- Living Room with Fireplace
- Unfinished Basement
- Walk-Out Basement
- Washer and Dryer Hookup
Kitchen
- Range
- Microwave
- Dishwasher
- Stainless Steel Appliances
- Trash Compactor
- Disposal
- The kitchen features windows
Bedrooms and Bathrooms
- 4 Bedrooms
Schools
- George Gibbs Elementary School
- Dakota Middle School
- John Marshall High School
Utilities
- Forced Air Heating and Cooling System
- Humidifier
- Underground Utilities
- 200+ Amp Service
Additional Features
- Air Exchanger
- Porch
- 10,890 Sq Ft Lot
- Sod Farm
Community Details
- No Home Owners Association
- Built by LENNAR
- Ponds Of Highland Hills Community
- Ponds Of Highland Hills Subdivision
Listing and Financial Details
- Property Available on 6/2/25
Map
Home Values in the Area
Average Home Value in this Area
Property History
| Date | Event | Price | Change | Sq Ft Price |
|---|---|---|---|---|
| 05/21/2025 05/21/25 | Pending | -- | -- | -- |
| 05/21/2025 05/21/25 | For Sale | $575,000 | -- | $253 / Sq Ft |
Source: NorthstarMLS
MLS Number: 6725527
- 4902 Noble Dr NW
- 4913 Noble Dr NW
- 4927 Noble Dr NW
- 4938 Noble Dr NW
- 4921 Noble Dr NW
- 4939 Noble Dr NW
- 4892 Noble Rd NW
- 4892 Noble Dr NW
- 4871 Noble Dr NW
- 4904 Noble Rd NW
- 5401 Queens Dr NW
- 5395 King Arthur Ln NW
- 5413 King Arthur Ln NW
- 5431 King Arthur Ln NW
- 5449 King Arthur Ln NW
- 5461 King Arthur Ln NW
- 5458 King Arthur Ln NW
- 5440 King Arthur Ln NW
- 5422 King Arthur Ln NW
- 5404 King Arthur Ln NW

