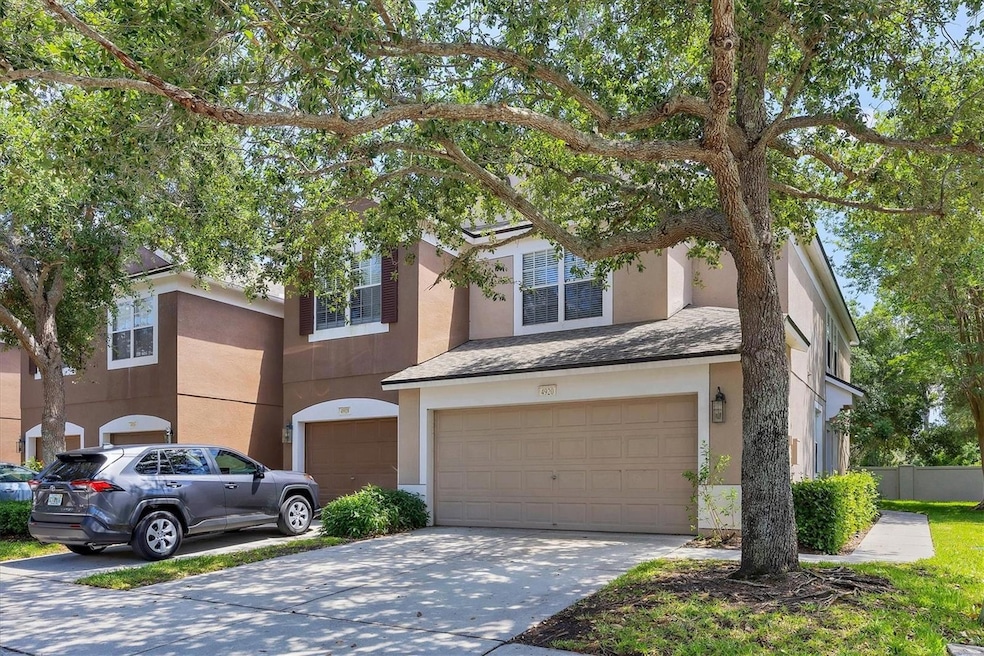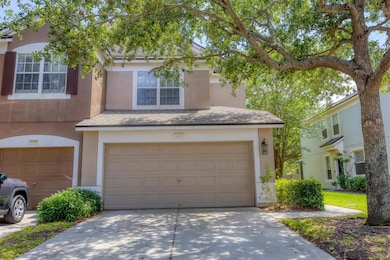
4920 Pond Ridge Dr Riverview, FL 33578
Estimated payment $2,438/month
Highlights
- Gated Community
- End Unit
- Covered patio or porch
- Contemporary Architecture
- Community Pool
- 2 Car Attached Garage
About This Home
One or more photo(s) has been virtually staged. Valhalla Townhomes is considered one of the more desirable townhome communities in the Brandon Riverview area. With a location close to the intersections of 301, the Crosstown, and I75, and yet hidden off Gornto Lakes Road, this beautiful and vibrant community is a source of pride for the homeowners. Built by Pulte Homes, this end unit features a 2 car garage, kitchen open to the living space, and a large screened lanai looking onto greenery. Upstairs, the owners suite is light and bright, with a generous walk in closet, and spacious bathroom. The upstairs laundry is convenient. This home presents an opportunity for an owner to add their touch, and make this home their own. Seller will contribute up to $2000 towards buyers closing costs, or prepaids, to use as they wish, with an accepted contract!
Last Listed By
KELLER WILLIAMS SUBURBAN TAMPA Brokerage Phone: 813-684-9500 License #3207316 Listed on: 04/04/2025

Townhouse Details
Home Type
- Townhome
Est. Annual Taxes
- $4,083
Year Built
- Built in 2005
Lot Details
- 2,118 Sq Ft Lot
- End Unit
- North Facing Home
HOA Fees
- $506 Monthly HOA Fees
Parking
- 2 Car Attached Garage
Home Design
- Contemporary Architecture
- Bi-Level Home
- Slab Foundation
- Shingle Roof
- Block Exterior
- Stucco
Interior Spaces
- 1,790 Sq Ft Home
- Ceiling Fan
- Blinds
- Sliding Doors
- Living Room
Kitchen
- Eat-In Kitchen
- Range with Range Hood
- Dishwasher
- Disposal
Flooring
- Carpet
- Ceramic Tile
Bedrooms and Bathrooms
- 3 Bedrooms
- Primary Bedroom Upstairs
- Split Bedroom Floorplan
- Walk-In Closet
Laundry
- Laundry closet
- Dryer
- Washer
Schools
- Ippolito Elementary School
- Giunta Middle School
- Spoto High School
Additional Features
- Covered patio or porch
- Central Heating and Cooling System
Listing and Financial Details
- Visit Down Payment Resource Website
- Legal Lot and Block 8 / 55
- Assessor Parcel Number U-06-30-20-769-000055-00008.0
Community Details
Overview
- Association fees include cable TV, pool, maintenance structure, ground maintenance, private road, trash, water
- Greenacre Management Association
- Built by Pulte
- Valhalla Ph 1 2 Subdivision
- The community has rules related to deed restrictions
Recreation
- Community Pool
Pet Policy
- Dogs and Cats Allowed
Security
- Gated Community
Map
Home Values in the Area
Average Home Value in this Area
Tax History
| Year | Tax Paid | Tax Assessment Tax Assessment Total Assessment is a certain percentage of the fair market value that is determined by local assessors to be the total taxable value of land and additions on the property. | Land | Improvement |
|---|---|---|---|---|
| 2024 | $4,083 | $242,464 | $24,246 | $218,218 |
| 2023 | $3,836 | $237,959 | $23,796 | $214,163 |
| 2022 | $3,479 | $207,452 | $20,745 | $186,707 |
| 2021 | $3,097 | $161,637 | $16,164 | $145,473 |
| 2020 | $3,085 | $154,059 | $15,406 | $138,653 |
| 2019 | $2,939 | $144,492 | $14,449 | $130,043 |
| 2018 | $2,745 | $132,906 | $0 | $0 |
| 2017 | $2,586 | $126,968 | $0 | $0 |
| 2016 | $2,408 | $108,900 | $0 | $0 |
| 2015 | $2,254 | $99,000 | $0 | $0 |
| 2014 | -- | $90,000 | $0 | $0 |
| 2013 | -- | $81,818 | $0 | $0 |
Property History
| Date | Event | Price | Change | Sq Ft Price |
|---|---|---|---|---|
| 05/28/2025 05/28/25 | Price Changed | $285,000 | -1.4% | $159 / Sq Ft |
| 04/04/2025 04/04/25 | For Sale | $289,000 | 0.0% | $161 / Sq Ft |
| 05/13/2022 05/13/22 | Rented | $2,150 | 0.0% | -- |
| 05/13/2022 05/13/22 | For Rent | $2,150 | +34.4% | -- |
| 05/01/2019 05/01/19 | Rented | $1,600 | 0.0% | -- |
| 05/01/2019 05/01/19 | For Rent | $1,600 | -- | -- |
Purchase History
| Date | Type | Sale Price | Title Company |
|---|---|---|---|
| Special Warranty Deed | $114,600 | Century Title Closing & Escr | |
| Trustee Deed | -- | None Available | |
| Special Warranty Deed | $157,900 | Lawyers Title Insurance Co |
Mortgage History
| Date | Status | Loan Amount | Loan Type |
|---|---|---|---|
| Closed | $70,000 | Unknown | |
| Previous Owner | $154,000 | Stand Alone First | |
| Previous Owner | $22,000 | Credit Line Revolving | |
| Previous Owner | $150,005 | Unknown |
Similar Homes in Riverview, FL
Source: Stellar MLS
MLS Number: TB8366633
APN: U-06-30-20-769-000055-00008.0
- 4910 Pond Ridge Dr
- 4950 Pond Ridge Dr
- 4862 Pond Ridge Dr
- 2131 River Turia Cir
- 4904 Barnstead Dr
- 4921 Barnstead Dr
- 2009 River Turia Cir Unit 10103
- 2128 River Turia Cir Unit 16102
- 2150 River Turia Cir Unit 15102
- 4916 Chatham Gate Dr
- 4910 Chatham Gate Dr
- 2220 Kings Palace Dr
- 4815 Barnstead Dr
- 2211 Kings Palace Dr
- 10209 Spanish Breeze Ct
- 2125 Wild Grape Place
- 2028 Kings Palace Dr Unit 202
- 2119 Kings Palace Dr
- 10135 Post Harvest Dr
- 2086 Kings Palace Dr Unit 28203






