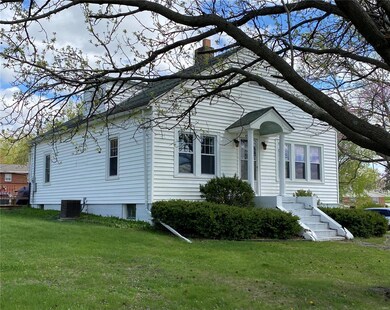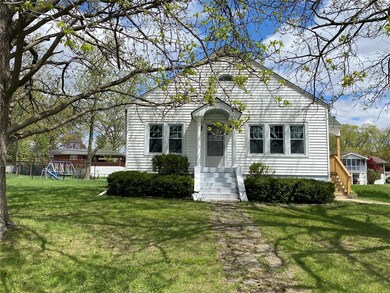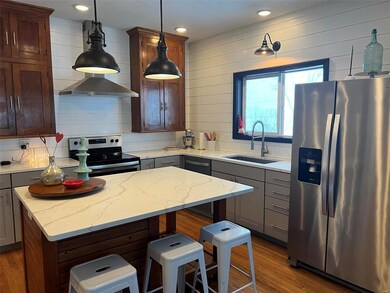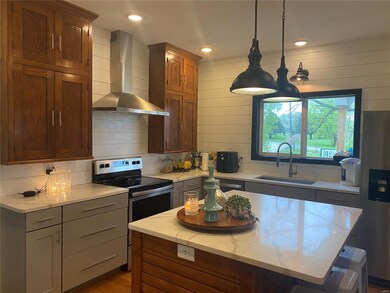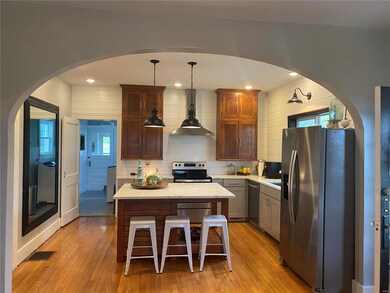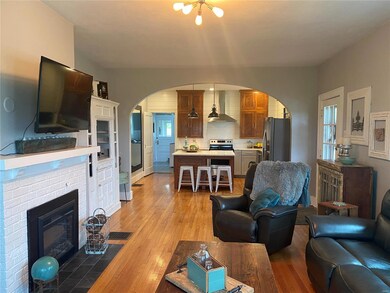
4920 Pulliam St Hannibal, MO 63401
Highlights
- Open Floorplan
- Traditional Architecture
- Main Floor Primary Bedroom
- Deck
- Wood Flooring
- Solid Surface Countertops
About This Home
As of October 2023MULTIPLE OFFER STATUS ALL OFFERS TO BE PRESENTED BY 10:00 AM FRIDAY MAY 6. SELLER WILL RESPOND BY 5:00 PM Friday, MAY 6.
Total makeover with charm & modern amenities. 3 bedroom, 2 bath with approx 1572 sq ft. The house went through a complete renovation a few years ago, while still preserving many of its original details. The kitchen features custom cabinets, quartz counter top, stainless appliances, pendant lighting & large center island. I'm really excited about the bathrooms, I know it sounds crazy, but just wait and see. Floor to ceiling ceramic tile shower in the master and custom tile work in the hall bath. Living room is warm and inviting with lots of natural light & electric fireplace. The 3rd bedroom is upstairs currently used as a toy room, it does have a closet & storage cubbie. Head outside to the glass sunporch, great place for morning coffee. Wrap around wood deck, large yard approx 0.40 acre & part of the yard is fenced. 1 car garage in basement, replacement windows.
Home Details
Home Type
- Single Family
Est. Annual Taxes
- $1,338
Year Built
- Built in 1932 | Remodeled
Lot Details
- 0.4 Acre Lot
- Lot Dimensions are 129 x 138
- Chain Link Fence
- Level Lot
Parking
- 1 Car Garage
- Basement Garage
- Garage Door Opener
Home Design
- Traditional Architecture
- Bungalow
- Poured Concrete
- Vinyl Siding
Interior Spaces
- 1,572 Sq Ft Home
- 1.5-Story Property
- Open Floorplan
- Historic or Period Millwork
- Self Contained Fireplace Unit Or Insert
- Electric Fireplace
- Tilt-In Windows
- Power Door Operator
- Living Room with Fireplace
- Wood Flooring
- Laundry on main level
Kitchen
- Eat-In Kitchen
- Electric Oven or Range
- Range Hood
- Dishwasher
- Stainless Steel Appliances
- Kitchen Island
- Solid Surface Countertops
- Built-In or Custom Kitchen Cabinets
- Disposal
Bedrooms and Bathrooms
- 3 Bedrooms | 2 Main Level Bedrooms
- Primary Bedroom on Main
- 2 Full Bathrooms
- Shower Only
Unfinished Basement
- Walk-Out Basement
- Basement Fills Entire Space Under The House
Home Security
- Storm Doors
- Fire and Smoke Detector
Outdoor Features
- Deck
- Enclosed Glass Porch
Schools
- Veterans Elem. Elementary School
- Hannibal Middle School
- Hannibal Sr. High School
Utilities
- Forced Air Heating and Cooling System
- Heating System Uses Gas
- Gas Water Heater
Additional Features
- Accessible Parking
- Energy-Efficient Appliances
Listing and Financial Details
- Assessor Parcel Number 010.04.19.2.03.004.000
Map
Home Values in the Area
Average Home Value in this Area
Property History
| Date | Event | Price | Change | Sq Ft Price |
|---|---|---|---|---|
| 10/23/2023 10/23/23 | Sold | -- | -- | -- |
| 10/17/2023 10/17/23 | Pending | -- | -- | -- |
| 08/29/2023 08/29/23 | For Sale | $189,000 | +8.0% | $120 / Sq Ft |
| 06/13/2022 06/13/22 | Sold | -- | -- | -- |
| 05/19/2022 05/19/22 | Pending | -- | -- | -- |
| 05/03/2022 05/03/22 | For Sale | $175,000 | +90.2% | $111 / Sq Ft |
| 03/23/2018 03/23/18 | Sold | -- | -- | -- |
| 03/09/2018 03/09/18 | For Sale | $92,000 | -- | $72 / Sq Ft |
| 03/08/2018 03/08/18 | Pending | -- | -- | -- |
Tax History
| Year | Tax Paid | Tax Assessment Tax Assessment Total Assessment is a certain percentage of the fair market value that is determined by local assessors to be the total taxable value of land and additions on the property. | Land | Improvement |
|---|---|---|---|---|
| 2024 | $1,338 | $20,050 | $2,850 | $17,200 |
| 2023 | $1,252 | $20,050 | $2,850 | $17,200 |
| 2022 | $956 | $15,340 | $1,900 | $13,440 |
| 2021 | $950 | $15,340 | $1,900 | $13,440 |
| 2020 | $646 | $10,180 | $1,900 | $8,280 |
| 2019 | $645 | $10,180 | $1,900 | $8,280 |
| 2018 | $643 | $10,180 | $1,900 | $8,280 |
| 2017 | $628 | $10,180 | $1,900 | $8,280 |
| 2015 | $536 | $10,180 | $1,900 | $8,280 |
| 2014 | $536 | $10,180 | $1,900 | $8,280 |
| 2012 | -- | $10,180 | $0 | $0 |
Mortgage History
| Date | Status | Loan Amount | Loan Type |
|---|---|---|---|
| Open | $170,100 | Credit Line Revolving | |
| Previous Owner | $31,830 | Unknown | |
| Previous Owner | $88,825 | Stand Alone Refi Refinance Of Original Loan |
Deed History
| Date | Type | Sale Price | Title Company |
|---|---|---|---|
| Warranty Deed | -- | None Listed On Document | |
| Warranty Deed | -- | None Listed On Document | |
| Warranty Deed | -- | -- |
Similar Homes in Hannibal, MO
Source: MARIS MLS
MLS Number: MAR22027252
APN: 010.04.19.2.03.004.000
- 4920 College Ave
- 4921 Prospect Ave
- 62 Mcintosh Ct
- 61 Mcintosh Ct
- 27 Hamlin Heights Dr
- 67 Jonathan Rd
- 3405 Brookside Rd
- 43 Gala Dr
- 633 Jonathan Rd
- 300 Braeburn Dr
- 290 Gala Dr
- 0 Palmyra Rd
- 29 Gala Dr
- 12 Orchard Point Rd
- 274 Gala Dr
- 4044 Mcmasters Ave
- 4028 Mcmasters Ave
- 4 Munger Ln
- 3 Munger Ln
- 2 Munger Ln

