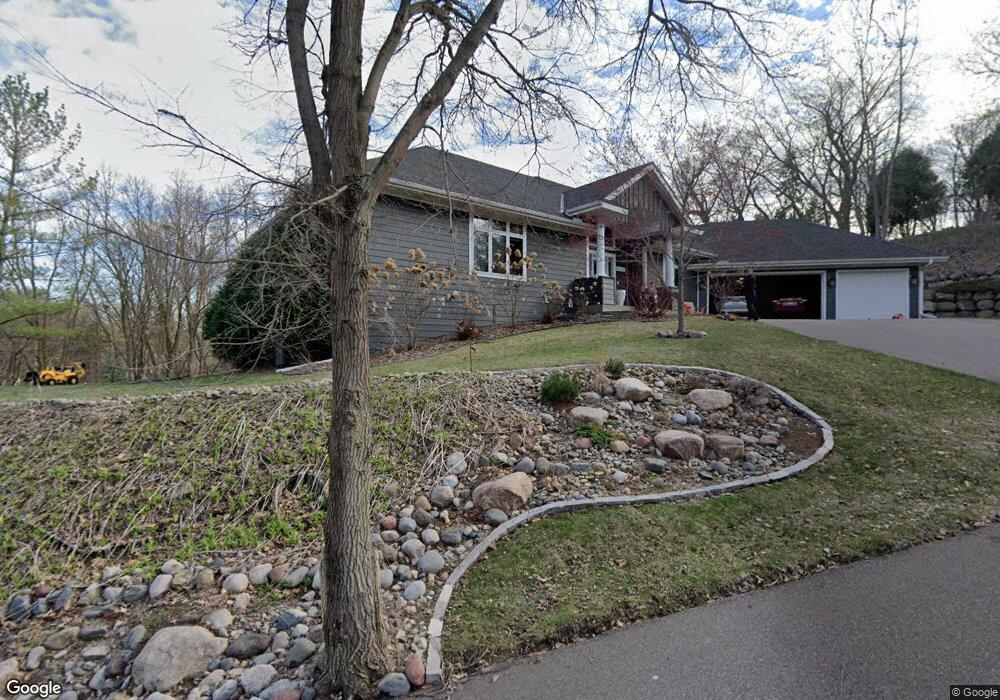4920 Sparrow Rd Minnetonka, MN 55345
Sparrow NeighborhoodEstimated Value: $855,000 - $902,000
4
Beds
3
Baths
1,994
Sq Ft
$441/Sq Ft
Est. Value
About This Home
This home is located at 4920 Sparrow Rd, Minnetonka, MN 55345 and is currently estimated at $879,177, approximately $440 per square foot. 4920 Sparrow Rd is a home located in Hennepin County with nearby schools including Deephaven Elementary School, Minnetonka East Middle School, and Minnetonka Senior High School.
Ownership History
Date
Name
Owned For
Owner Type
Purchase Details
Closed on
May 25, 2017
Sold by
Foxpoint Ventures Inc
Bought by
Kwong Justin and Kwong Stephanie
Current Estimated Value
Home Financials for this Owner
Home Financials are based on the most recent Mortgage that was taken out on this home.
Original Mortgage
$340,000
Outstanding Balance
$281,738
Interest Rate
3.97%
Mortgage Type
New Conventional
Estimated Equity
$597,439
Purchase Details
Closed on
May 11, 2015
Sold by
Mery Maria Jose Baltierra
Bought by
Foxpoint Ventures Inc
Purchase Details
Closed on
Mar 5, 2007
Sold by
Carter Dewey
Bought by
Mery Maria Jose Baltierra
Purchase Details
Closed on
Sep 29, 1999
Sold by
Superior Homes Of Minnesota
Bought by
Carter Dewey
Purchase Details
Closed on
Dec 15, 1998
Sold by
Steiner & Koppelmau Inc
Bought by
Superior Homes Of Mn Ltd
Create a Home Valuation Report for This Property
The Home Valuation Report is an in-depth analysis detailing your home's value as well as a comparison with similar homes in the area
Home Values in the Area
Average Home Value in this Area
Purchase History
| Date | Buyer | Sale Price | Title Company |
|---|---|---|---|
| Kwong Justin | $535,757 | None Available | |
| Foxpoint Ventures Inc | $420,000 | Partners Title | |
| Mery Maria Jose Baltierra | $725,000 | -- | |
| Carter Dewey | $430,000 | -- | |
| Superior Homes Of Mn Ltd | $66,000 | -- |
Source: Public Records
Mortgage History
| Date | Status | Borrower | Loan Amount |
|---|---|---|---|
| Open | Kwong Justin | $340,000 |
Source: Public Records
Tax History Compared to Growth
Tax History
| Year | Tax Paid | Tax Assessment Tax Assessment Total Assessment is a certain percentage of the fair market value that is determined by local assessors to be the total taxable value of land and additions on the property. | Land | Improvement |
|---|---|---|---|---|
| 2024 | $10,420 | $742,200 | $213,400 | $528,800 |
| 2023 | $9,609 | $725,000 | $213,400 | $511,600 |
| 2022 | $8,242 | $656,700 | $213,400 | $443,300 |
| 2021 | $7,733 | $582,000 | $194,000 | $388,000 |
| 2020 | $8,145 | $552,400 | $194,000 | $358,400 |
| 2019 | $7,800 | $556,500 | $194,000 | $362,500 |
| 2018 | $8,758 | $534,300 | $194,000 | $340,300 |
| 2017 | $9,356 | $616,900 | $183,700 | $433,200 |
| 2016 | $8,130 | $545,200 | $165,000 | $380,200 |
| 2015 | $8,767 | $531,100 | $150,000 | $381,100 |
| 2014 | -- | $540,500 | $150,000 | $390,500 |
Source: Public Records
Map
Nearby Homes
- 18701 South Ln
- 18213 Hermitage Way
- 4800 Woolman Ct
- 5034 Sparrow Rd
- 4829 Lamplighters Ln
- 18408 Timber Ridge Dr
- 4941 West Ln
- 4760 Vine Hill Rd
- 18995 Maple Ln
- 5130 Clear Spring Rd
- 19635 Hillside St
- 4906 Bayswater Rd
- 19700 Hillside St
- 17238 Millwood Rd
- Manchester Plan at Ridgewood Ponds
- Broadmoor Plan at Ridgewood Ponds
- 5534 Conifer Trail
- 17101 Highway 7
- 19767 Waterford Ct
- 4553 Aspenwood Trail
- 18404 Beaverwood Hill
- 18410 Highpath Ln
- 18411 Beaverwood Hill
- 18401 Highpath Ln
- 18411 Beaverwood Hill
- 18420 Highpath Ln
- 18500 South Ln
- 4921 Sparrow Rd
- 18508 South Ln
- 18411 Highpath Ln
- 18430 Highpath Ln
- 4919 Sparrow Rd
- 4939 Sparrow Rd
- 5001 Sparrow Rd
- 18421 Highpath Ln
- 18507 Beaver Trail
- 18516 South Ln
- 18607 South Ln
- 5009 Sparrow Rd
- 18431 Highpath Ln
