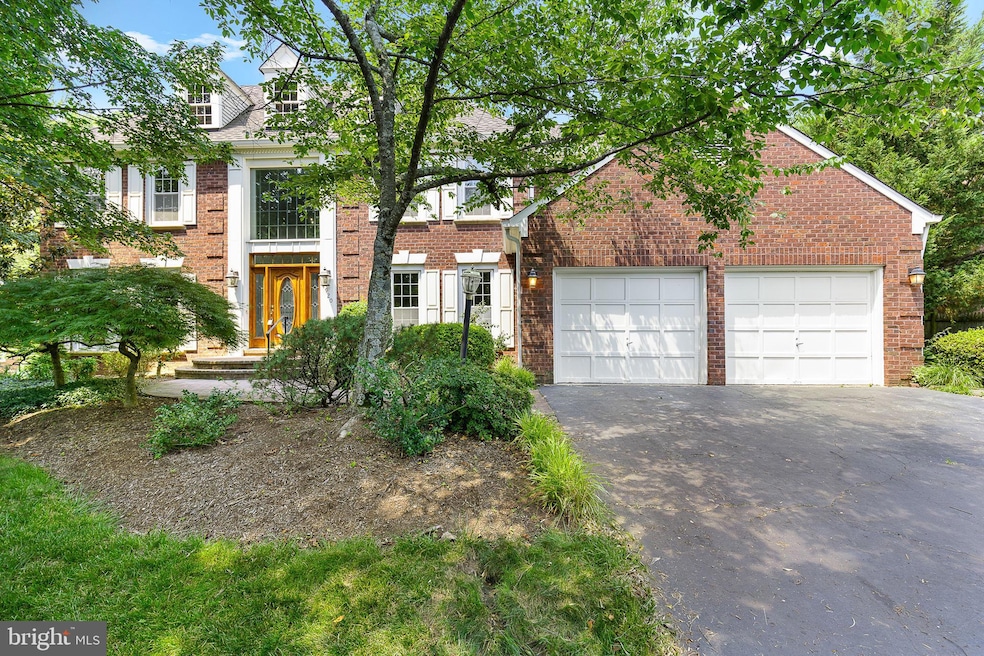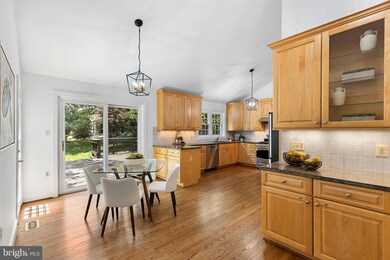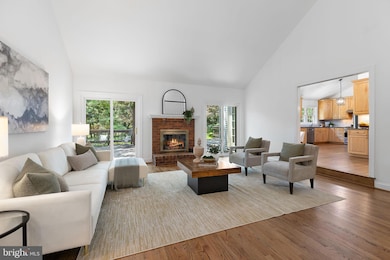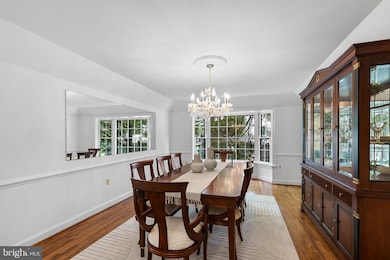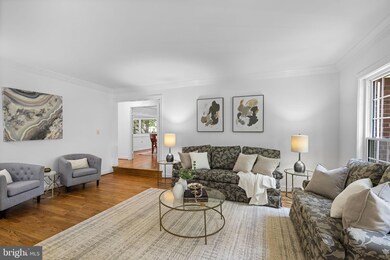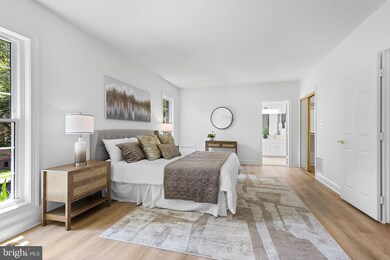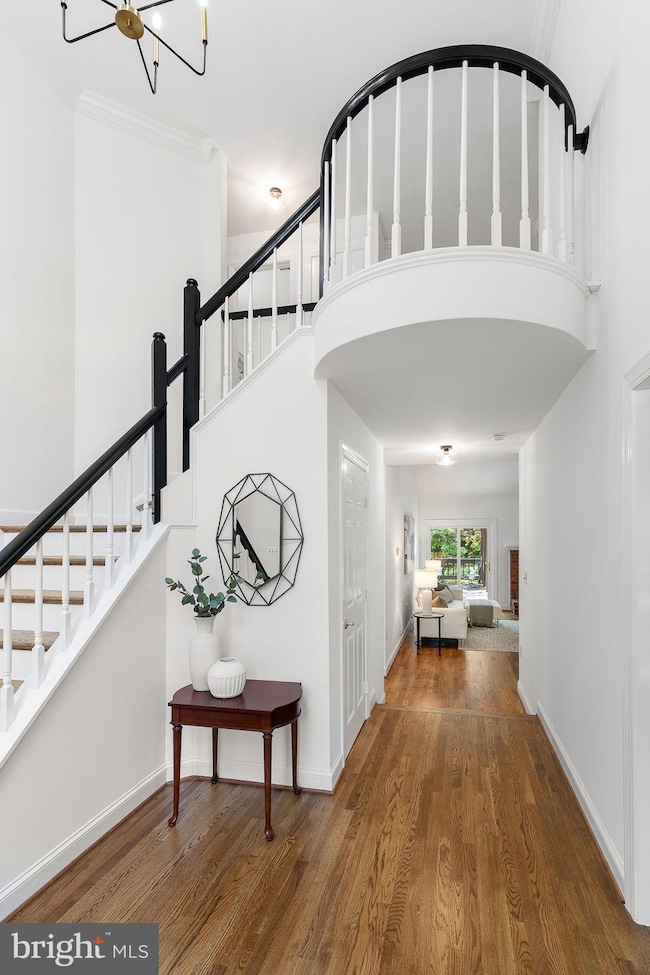
4920 Sunset Ln Annandale, VA 22003
Highlights
- Curved or Spiral Staircase
- Deck
- Two Story Ceilings
- Colonial Architecture
- Recreation Room
- Traditional Floor Plan
About This Home
As of July 2025This grand center hall colonial offers 6 bedrooms and 4.5 bathrooms, is freshly painted and thoughtfully updated throughout and sited on a quiet enclave. Step into the impressive two-story foyer with a soaring cathedral ceiling and sweeping staircase, setting the tone for the spacious elegance found throughout. The main level features newly refinished hardwood floors, an eat-in chef’s kitchen with granite countertops, a sunlit family room with cathedral ceiling, fireplace, and doors leading to a large deck that spans the entire back of the home—including a screened-in gazebo, perfect for entertaining. You'll also find a formal living room, a dining room with a large bay window, a private den, and a luxurious main-level primary suite complete with a soaking tub and generous walk-in closet. A convenient laundry room and half bath complete the main floor. Upstairs, four additional bedrooms include a spacious second primary suite featuring a walk-in closet, soaking tub, dual vanities, and a separate shower. A charming interior balcony overlooks the family room below, adding architectural interest. The expansive lower level includes a spacious rec room, wet bar, sixth bedroom, full bath, and two oversized storage rooms—ideal for flexible living space and organization. Additional highlights include a 2-car garage, whole-house backup generator, in-ground sprinkler system, dual zone heating and cooling system, and soaring ceilings throughout. Conveniently located with easy access to I-395 and I-495, and minutes to numerous stores and restaurants. This home offers exceptional space, comfort, and convenience in one of Northern Virginia’s most commuter-friendly locations.
Last Agent to Sell the Property
RE/MAX Distinctive Real Estate, Inc. License #0225154955 Listed on: 06/27/2025

Home Details
Home Type
- Single Family
Est. Annual Taxes
- $11,884
Year Built
- Built in 1989
Lot Details
- 0.43 Acre Lot
- Landscaped
- Sprinkler System
- Property is in very good condition
- Property is zoned 120
Parking
- 2 Car Attached Garage
- 4 Driveway Spaces
- Garage Door Opener
- Off-Street Parking
Home Design
- Colonial Architecture
- Brick Exterior Construction
- Shake Roof
Interior Spaces
- Property has 3 Levels
- Traditional Floor Plan
- Curved or Spiral Staircase
- Bar
- Crown Molding
- Tray Ceiling
- Two Story Ceilings
- Ceiling Fan
- Recessed Lighting
- Fireplace With Glass Doors
- Double Pane Windows
- Bay Window
- French Doors
- Sliding Doors
- Entrance Foyer
- Family Room Off Kitchen
- Living Room
- Formal Dining Room
- Library
- Recreation Room
- Storage Room
- Garden Views
Kitchen
- Breakfast Room
- Eat-In Kitchen
- Stove
- Ice Maker
- Dishwasher
- Upgraded Countertops
- Disposal
Flooring
- Wood
- Carpet
- Luxury Vinyl Plank Tile
Bedrooms and Bathrooms
- En-Suite Primary Bedroom
- En-Suite Bathroom
- Walk-In Closet
- Whirlpool Bathtub
- Bathtub with Shower
- Walk-in Shower
Laundry
- Laundry on main level
- Dryer
- Washer
Finished Basement
- Heated Basement
- Connecting Stairway
- Interior Basement Entry
- Basement Windows
Outdoor Features
- Deck
- Screened Patio
Schools
- Annandale Terrace Elementary School
- Poe Middle School
- Annandale High School
Utilities
- Cooling System Utilizes Natural Gas
- Forced Air Zoned Heating and Cooling System
- Heat Pump System
- Vented Exhaust Fan
- Power Generator
- Natural Gas Water Heater
- Cable TV Available
Community Details
- No Home Owners Association
- Sunset Hills Subdivision, Justine Floorplan
Listing and Financial Details
- Tax Lot 1
- Assessor Parcel Number 0714 32 0001
Ownership History
Purchase Details
Home Financials for this Owner
Home Financials are based on the most recent Mortgage that was taken out on this home.Purchase Details
Purchase Details
Home Financials for this Owner
Home Financials are based on the most recent Mortgage that was taken out on this home.Similar Homes in the area
Home Values in the Area
Average Home Value in this Area
Purchase History
| Date | Type | Sale Price | Title Company |
|---|---|---|---|
| Bargain Sale Deed | $1,210,000 | First American Title | |
| Bargain Sale Deed | $1,210,000 | First American Title | |
| Deed Of Distribution | -- | None Listed On Document | |
| Deed | $745,000 | -- |
Mortgage History
| Date | Status | Loan Amount | Loan Type |
|---|---|---|---|
| Open | $806,000 | New Conventional | |
| Closed | $806,000 | New Conventional | |
| Previous Owner | $375,000 | New Conventional |
Property History
| Date | Event | Price | Change | Sq Ft Price |
|---|---|---|---|---|
| 07/28/2025 07/28/25 | Sold | $1,210,000 | +0.9% | $195 / Sq Ft |
| 06/27/2025 06/27/25 | For Sale | $1,199,000 | -- | $194 / Sq Ft |
Tax History Compared to Growth
Tax History
| Year | Tax Paid | Tax Assessment Tax Assessment Total Assessment is a certain percentage of the fair market value that is determined by local assessors to be the total taxable value of land and additions on the property. | Land | Improvement |
|---|---|---|---|---|
| 2024 | $11,067 | $955,280 | $304,000 | $651,280 |
| 2023 | $10,855 | $961,860 | $304,000 | $657,860 |
| 2022 | $10,999 | $961,860 | $304,000 | $657,860 |
| 2021 | $10,297 | $877,490 | $274,000 | $603,490 |
| 2020 | $10,231 | $864,490 | $261,000 | $603,490 |
| 2019 | $10,231 | $864,490 | $261,000 | $603,490 |
| 2018 | $9,857 | $857,090 | $261,000 | $596,090 |
| 2017 | $9,695 | $835,090 | $239,000 | $596,090 |
| 2016 | $9,675 | $835,090 | $239,000 | $596,090 |
| 2015 | $8,770 | $785,870 | $239,000 | $546,870 |
| 2014 | $8,461 | $759,840 | $234,000 | $525,840 |
Agents Affiliated with this Home
-
Chrissy O'Donnell

Seller's Agent in 2025
Chrissy O'Donnell
RE/MAX
(703) 626-8374
8 in this area
218 Total Sales
-
Melissa Klawinski
M
Buyer's Agent in 2025
Melissa Klawinski
eXp Realty LLC
(703) 425-3582
1 in this area
17 Total Sales
Map
Source: Bright MLS
MLS Number: VAFX2246212
APN: 0714-32-0001
- 4906 Van Walbeek Place
- 6820 Colburn Dr
- 7020 Bradwood Ct
- 5023 Dodson Dr
- 7044 Cindy Ln
- 6809 Braddock Rd
- 7230 Beverly St
- 7313 Byrneley Ln
- 7107 Galesville Place
- 7209 Sipes Ln
- 5104 Birch Ln
- 5213 Montgomery St
- 7102 Jayhawk St
- 5206 Easton Dr
- 4548 Conwell Dr
- 4536 Conwell Dr
- 5206 Ferndale St
- 6628 Billings Dr
- 6640 Cardinal Ln
- 4415 Roberts Ave
