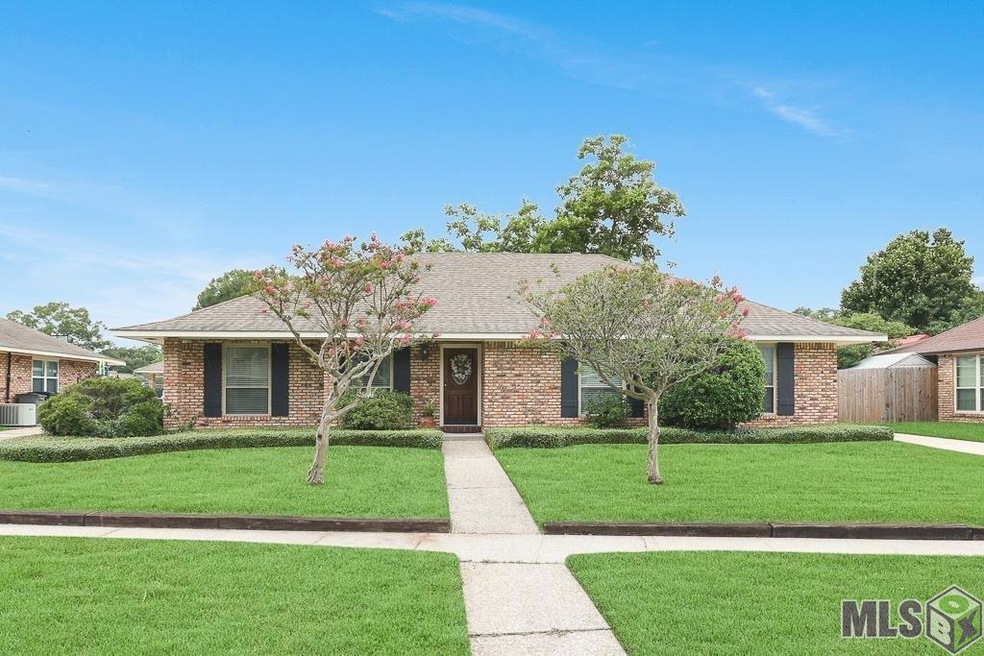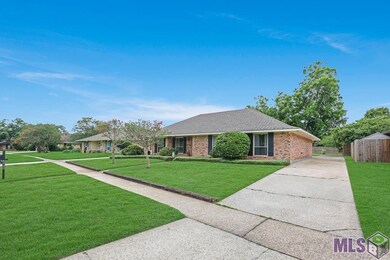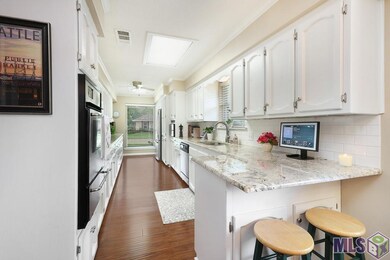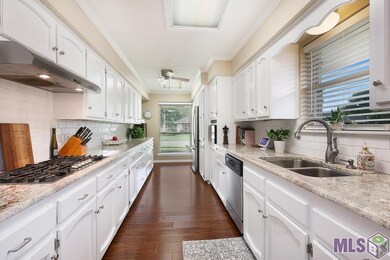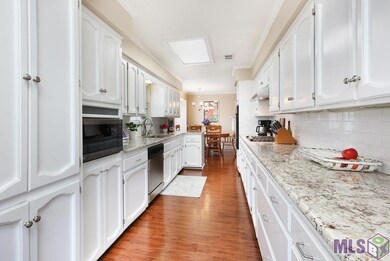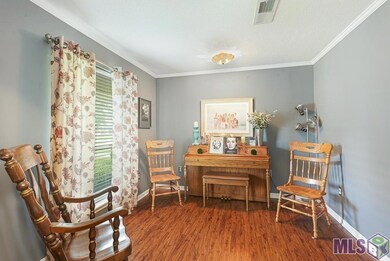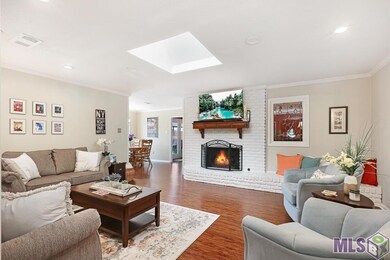
4920 Woodlyn Dr Baton Rouge, LA 70816
Shenandoah NeighborhoodHighlights
- Popular Property
- Traditional Architecture
- Granite Countertops
- Custom Closet System
- Jettted Tub and Separate Shower in Primary Bathroom
- Tennis Courts
About This Home
As of August 2024This house is a must see! This immaculate 4BR, 2BA house with 2676 sq. ft. living area is located in Sherwood Oaks Subdivision. It includes a beautiful living room with skylight and large painted brick hearth with gas log fireplace. An additional den with wet bar and barstool seating offers room for lots of entertainment and large family gatherings. The kitchen boast expansive granite counter tops and is a chef's dream. It has a 5 burner gas stove cooktop and range, stainless steel appliances and cabinets galore! Dining area with large picture window overlooking fountain. Master bedroom has large walk-in closet with full length double hanging racks and built in his/hers chest of drawers with cabinets. A simply magnificent 19 x 13 Master bath boasts a large jacuzzi tub with separate shower, double vanities with makeup counter, lovely skylight and large picture window. The bathroom conveniently opens to laundry room with ample counter space, sink, and built-in ironing board with lots of cabinets for storage. Bedrooms have custom built bookcases with desk and drawers. Second bath had double sink, tub with tiled surround shower and large linen closet. Outside, the well-maintained yard provides the perfect atmosphere for outdoor activities and relaxation. The extra large covered patio provides a great spot for grilling and dining with bistro lights and water fountain. Large fenced yard with huge pecan tree, storage shed and tons of parking space. Heating and air replaced in 2013, Insulated windows and hot water heater only 2 years old. New roof in 2016. This beautiful home is ready for its new owner to move in and start creating memories. Don't miss your chance to make this exceptional property yours. NEVER FLOODED AND DOES NOT REQUIRE FLOOD INSURANCE.
Last Agent to Sell the Property
Dixon Realty License #0000045138 Listed on: 06/28/2024
Home Details
Home Type
- Single Family
Est. Annual Taxes
- $2,046
Year Built
- Built in 1975
Lot Details
- 0.31 Acre Lot
- Lot Dimensions are 80x182x169x77
- Wood Fence
- Chain Link Fence
Home Design
- Traditional Architecture
- Brick Exterior Construction
- Slab Foundation
- Architectural Shingle Roof
Interior Spaces
- 2,676 Sq Ft Home
- 1-Story Property
- Ceiling Fan
- Wood Burning Fireplace
- Gas Log Fireplace
- Fireplace Features Masonry
- Entrance Foyer
- Home Office
- Laundry Room
Kitchen
- Built-In Oven
- Gas Cooktop
- Microwave
- Dishwasher
- Stainless Steel Appliances
- Granite Countertops
- Disposal
Flooring
- Carpet
- Laminate
- Vinyl
Bedrooms and Bathrooms
- 4 Bedrooms
- Custom Closet System
- Walk-In Closet
- Dressing Area
- 2 Full Bathrooms
- Dual Vanity Sinks in Primary Bathroom
- Jettted Tub and Separate Shower in Primary Bathroom
Parking
- 4 Parking Spaces
- Carport
Utilities
- Central Heating and Cooling System
- Vented Exhaust Fan
Listing and Financial Details
- Assessor Parcel Number 1808214
Community Details
Overview
- Sherwood Oaks Subdivision
Recreation
- Tennis Courts
- Community Playground
- Park
Ownership History
Purchase Details
Home Financials for this Owner
Home Financials are based on the most recent Mortgage that was taken out on this home.Similar Homes in Baton Rouge, LA
Home Values in the Area
Average Home Value in this Area
Purchase History
| Date | Type | Sale Price | Title Company |
|---|---|---|---|
| Deed | $320,000 | Signature Title |
Mortgage History
| Date | Status | Loan Amount | Loan Type |
|---|---|---|---|
| Open | $200,000 | New Conventional | |
| Previous Owner | $115,000 | New Conventional | |
| Previous Owner | $136,000 | New Conventional |
Property History
| Date | Event | Price | Change | Sq Ft Price |
|---|---|---|---|---|
| 07/10/2025 07/10/25 | For Sale | $330,000 | -2.4% | $123 / Sq Ft |
| 08/06/2024 08/06/24 | Sold | -- | -- | -- |
| 07/04/2024 07/04/24 | Pending | -- | -- | -- |
| 06/28/2024 06/28/24 | Price Changed | $338,000 | -0.6% | $126 / Sq Ft |
| 06/28/2024 06/28/24 | For Sale | $339,900 | -- | $127 / Sq Ft |
Tax History Compared to Growth
Tax History
| Year | Tax Paid | Tax Assessment Tax Assessment Total Assessment is a certain percentage of the fair market value that is determined by local assessors to be the total taxable value of land and additions on the property. | Land | Improvement |
|---|---|---|---|---|
| 2024 | $2,046 | $24,200 | $2,000 | $22,200 |
| 2023 | $2,046 | $19,800 | $2,000 | $17,800 |
| 2022 | $2,364 | $19,800 | $2,000 | $17,800 |
| 2021 | $2,310 | $19,800 | $2,000 | $17,800 |
| 2020 | $2,339 | $19,800 | $2,000 | $17,800 |
| 2019 | $2,310 | $18,700 | $2,000 | $16,700 |
| 2018 | $2,282 | $18,700 | $2,000 | $16,700 |
| 2017 | $2,282 | $18,700 | $2,000 | $16,700 |
| 2016 | $1,430 | $18,700 | $2,000 | $16,700 |
| 2015 | $1,356 | $18,050 | $2,000 | $16,050 |
| 2014 | $1,352 | $18,050 | $2,000 | $16,050 |
| 2013 | -- | $18,050 | $2,000 | $16,050 |
Agents Affiliated with this Home
-
Crystal Elam
C
Seller's Agent in 2025
Crystal Elam
Corcoran & Company Real Estate, LLC
(225) 286-7074
2 in this area
71 Total Sales
-
Lacy Corcoran

Seller Co-Listing Agent in 2025
Lacy Corcoran
Corcoran & Company Real Estate, LLC
(225) 286-7074
3 in this area
120 Total Sales
-
Barbara Dixon

Seller's Agent in 2024
Barbara Dixon
Dixon Realty
(225) 921-3141
7 in this area
37 Total Sales
-
Michael Rodriguez
M
Buyer's Agent in 2024
Michael Rodriguez
Borne2Sell Realty
(225) 279-9084
10 in this area
98 Total Sales
Map
Source: Greater Baton Rouge Association of REALTORS®
MLS Number: 2024012375
APN: 01808214
- 5130 Stumberg Ln
- 12940 Carrington Place Ave
- 5111 S Oaks Dr
- 5294 Stumberg Ln Unit B
- 4625 Parkoaks Dr Unit 37
- 4726 Parkoaks Dr
- 4505 Lake Sherwood Ave E
- 4624 Parkoaks Dr Unit 16
- 4456 Stumberg Ln
- 5003 S Laurel Creek Ct
- 4398 Stumberg Ln
- 12511 Coursey Blvd
- 12138 Coursey Blvd Unit 2
- 4342 Stumberg Ln
- 4436 Stumberg Ln
- 5617 Hidden Ridge Ln
- 4352 Stumberg Ln
- 4410 Stumberg Ln
- 4230 Lake Sherwood Ave E
- 12553 Stutgart Ave
