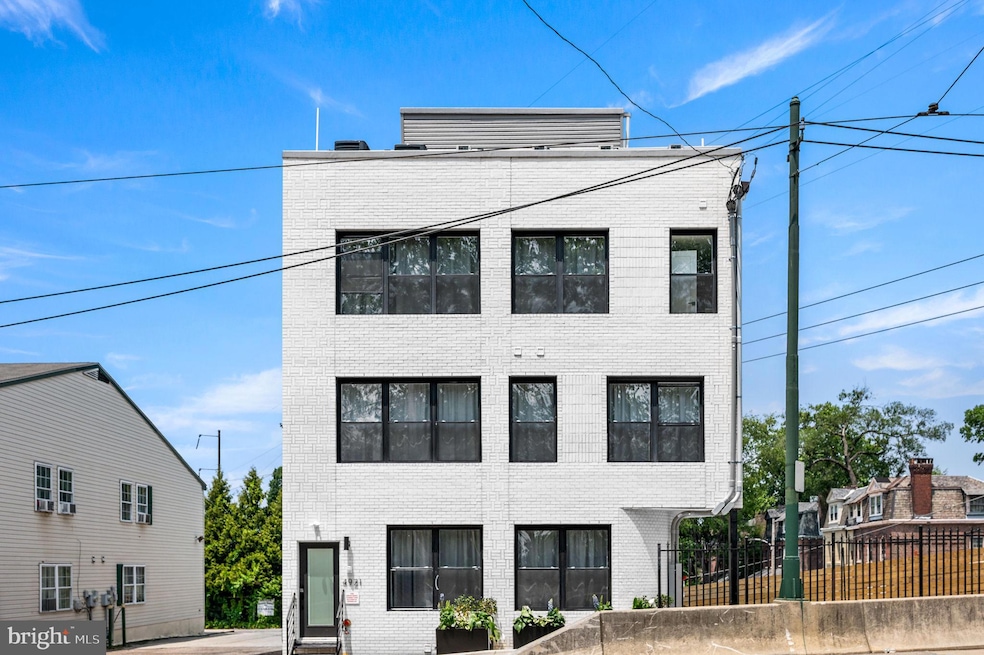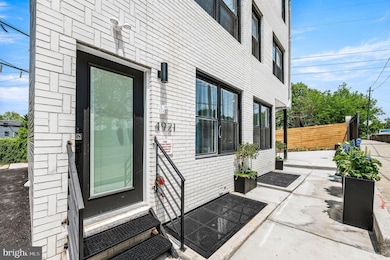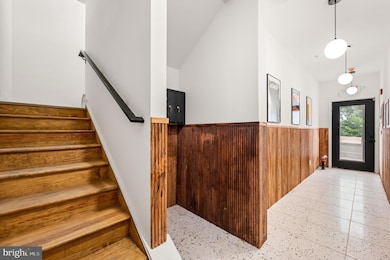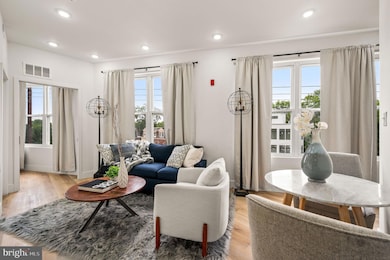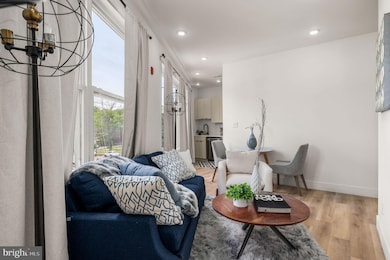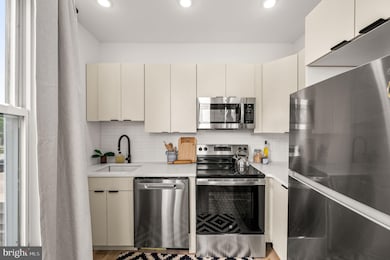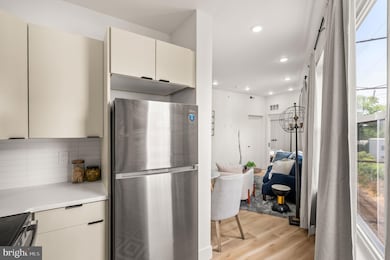4921 Chester Ave Unit 2O2 Philadelphia, PA 19143
Kingsessing NeighborhoodHighlights
- New Construction
- 1-minute walk to 49Th Street And Chester Avenue
- Forced Air Heating and Cooling System
- Contemporary Architecture
- Halls are 48 inches wide or more
- 3-minute walk to Kingsessing Recreation Center
About This Home
Move-In Special! -1 month free rent ! Discover elevated city living at 4921 Chester Avenue, a newly constructed 6-unit boutique building in Cedar Park, Philadelphia. Unit 202 is a stylish one-bedroom, one-bath apartment designed for comfort, convenience, and modern living. Perfect for students, professionals, or anyone seeking city life, this residence is just minutes from the University of Pennsylvania, Drexel University, and local transit. Step inside to bright, sun-filled interiors with oversized windows, and an open-concept kitchen with sleek cabinetry, quartz countertops, and neutral finishes that complement any decor. Additional highlights include in-unit laundry, keyless entry, and access to a communal outdoor space, perfect for relaxing or entertaining. The building’s prime location also provides easy access to the train station, nearby cafes, parks, and city amenities. Available Now!
Home Details
Home Type
- Single Family
Year Built
- Built in 2024 | New Construction
Lot Details
- 2,248 Sq Ft Lot
- Lot Dimensions are 32.00 x 71.00
- South Facing Home
- Property is in excellent condition
- Property is zoned RM1
Parking
- On-Street Parking
Home Design
- Contemporary Architecture
- Entry on the 1st floor
- Brick Exterior Construction
- Slab Foundation
Interior Spaces
- 618 Sq Ft Home
- Property has 3 Levels
Bedrooms and Bathrooms
- 1 Main Level Bedroom
- 1 Full Bathroom
Accessible Home Design
- Halls are 48 inches wide or more
Utilities
- Forced Air Heating and Cooling System
- Electric Water Heater
- Cable TV Available
Listing and Financial Details
- Residential Lease
- Security Deposit $1,425
- Tenant pays for all utilities
- No Smoking Allowed
- 12-Month Min and 24-Month Max Lease Term
- Available 9/23/25
- Assessor Parcel Number 511267500
Community Details
Overview
- Cedar Park Subdivision
Pet Policy
- Pets Allowed
- Pet Size Limit
Map
Source: Bright MLS
MLS Number: PAPH2540360
- 4921 Chester Ave
- 1021 S Saint Bernard St
- 4817-23 Chester Ave
- 4817 23 Chester Ave
- 4815 Chester Ave
- 4813 Chester Ave
- 1053 S 50th St
- 4920 Kingsessing Ave
- 1421 S 49th St
- 4802 Chester Ave
- 1130 S 51st St
- 922 S 49th St
- 1214 S 49th St
- 4725-27 Chester Ave
- 1226 Hanson St
- 1220 S Hanson St
- 1309 S 52nd St
- 1259 S Saint Bernard St
- 1242 Hanson St
- 4923 Warrington Ave
- 4921 Chester Ave Unit 302
- 5013 Chester Ave Unit 1
- 4816 Chester Ave Unit 10
- 4814 Chester Ave Unit 10
- 4805 Springfield Ave Unit FIRST FLOOR
- 909 S 49th St Unit 3RD FLOOR
- 1309 S 52nd St Unit 2
- 1311 S 52nd St Unit 3
- 1311-13 S 52nd St Unit 4
- 1127 S 48th St Unit 3R
- 5200-10 Chester Ave Unit 102
- 5200-10 Chester Ave Unit 111
- 5200-10 Chester Ave Unit 402
- 5200-10 Chester Ave Unit 212
- 5200 Chester Ave Unit 10
- 824 S St Bernard St Unit 1
- 1400 S 52nd St
- 807 S Saint Bernard St Unit 3F
- 1426 S 52nd St
- 4710 Warrington Ave Unit 3
