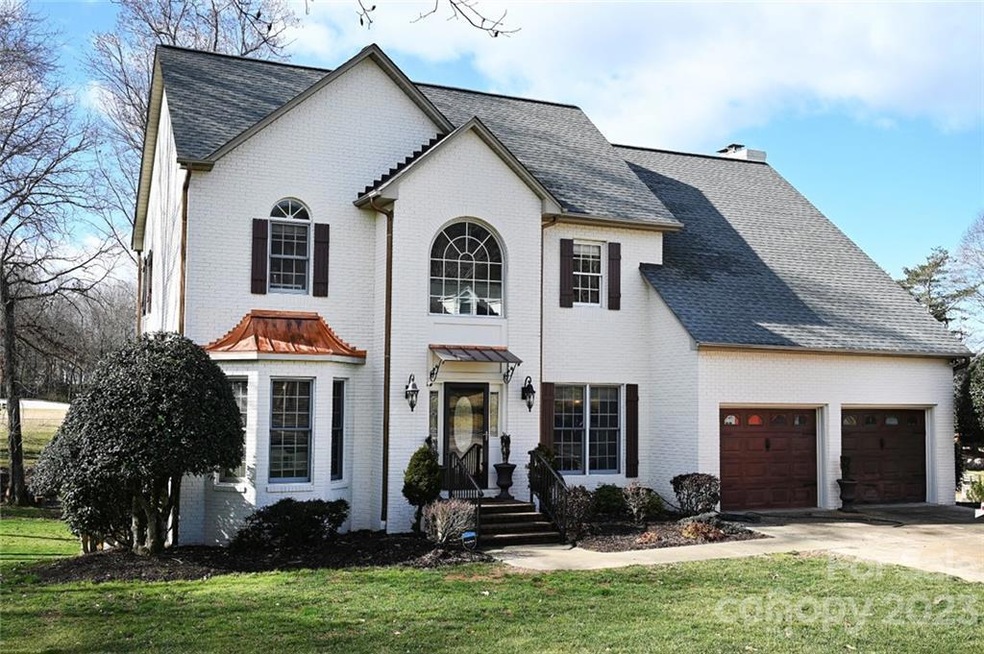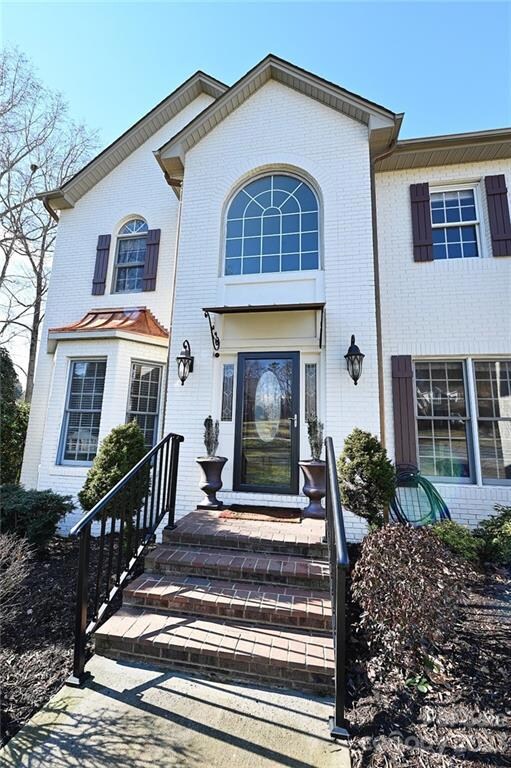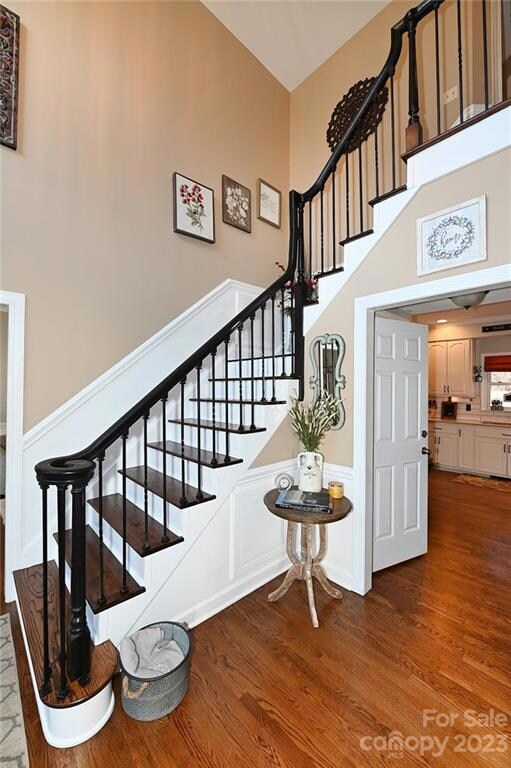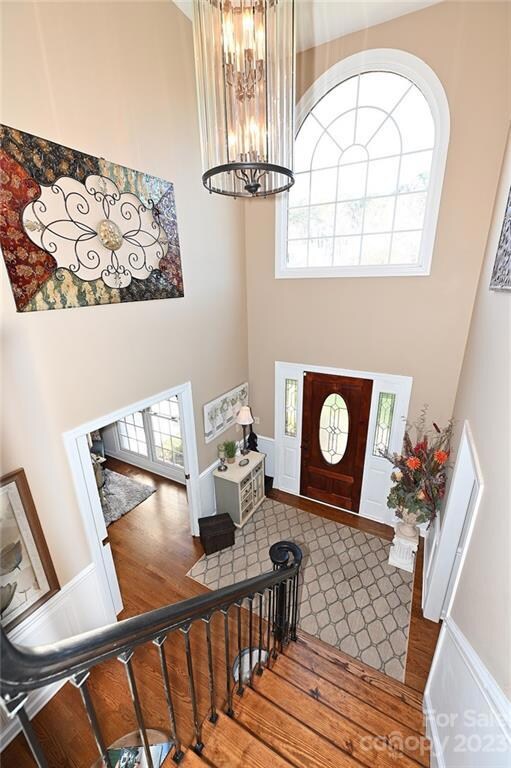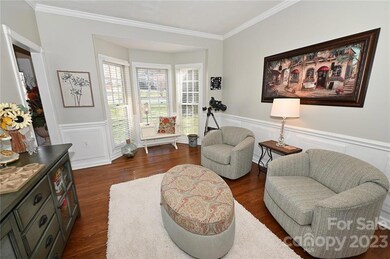
4921 Elmhurst Dr NE Hickory, NC 28601
Estimated Value: $553,000 - $707,000
Highlights
- Whirlpool in Pool
- Golf Course View
- Wood Flooring
- Snow Creek Elementary School Rated A-
- Traditional Architecture
- Workshop
About This Home
As of March 2023Coming Soon! Don't miss the Gorgeous 5Bedroom/3.5Bath Home with Pool on the Golf Course in Catawba Springs! Enjoy the Updated Exterior, Renovated Kitchen, New HVAC, New Pool Pump, fresh paint, extended driveway, and More. The Custom Kitchen boasts an Oversized Kitchen Island, Granite Countertops, Tile Backsplash, and Stainless-Steel Appliances. Kitchen Flows flawlessly into the Formal Dining Room and Living area featuring wood-burning Fireplace and Built ins. Back Deck overlooking Pool and Golf Course is Conveniently located off Kitchen. Office located on Main with Pocket Doors for privacy. Upstairs you will find the primary suite with walk-in closets and tile shower along with 4 other bedrooms with shared bath. The Partially Finished Basement includes full bath and recreation area. The Fenced-in Backyard backs up to the beautiful golf course. Enjoy the refreshing Pool with New pool pump. For Golf and Social membership visit Lake Hickory Country Club- Springs. Showings Begin Saturday
Home Details
Home Type
- Single Family
Est. Annual Taxes
- $4,148
Year Built
- Built in 1993
Lot Details
- 0.6 Acre Lot
- Fenced
- Property is zoned R-2
HOA Fees
- $8 Monthly HOA Fees
Parking
- 2 Car Attached Garage
Home Design
- Traditional Architecture
- Four Sided Brick Exterior Elevation
Interior Spaces
- 2-Story Property
- Built-In Features
- Wood Burning Fireplace
- Window Treatments
- Living Room with Fireplace
- Golf Course Views
- Laundry Room
Kitchen
- Breakfast Bar
- Built-In Oven
- Electric Cooktop
- Microwave
- Dishwasher
- Disposal
Flooring
- Wood
- Tile
Bedrooms and Bathrooms
- 5 Bedrooms
- Walk-In Closet
Partially Finished Basement
- Interior Basement Entry
- Workshop
Pool
- Whirlpool in Pool
- In Ground Pool
Schools
- Snow Creek Elementary School
- Arndt Middle School
- St. Stephens High School
Utilities
- Heat Pump System
- Tankless Water Heater
- Gas Water Heater
- Cable TV Available
Community Details
- Catawba Springs Subdivision
- Mandatory home owners association
Listing and Financial Details
- Assessor Parcel Number 3735196251390000
Ownership History
Purchase Details
Home Financials for this Owner
Home Financials are based on the most recent Mortgage that was taken out on this home.Purchase Details
Home Financials for this Owner
Home Financials are based on the most recent Mortgage that was taken out on this home.Purchase Details
Home Financials for this Owner
Home Financials are based on the most recent Mortgage that was taken out on this home.Purchase Details
Similar Homes in Hickory, NC
Home Values in the Area
Average Home Value in this Area
Purchase History
| Date | Buyer | Sale Price | Title Company |
|---|---|---|---|
| Lineberger Todd Ervin | $555,000 | -- | |
| Knecht Dennis | -- | -- | |
| Brewster Alan Dale | $331,000 | None Available | |
| Knecht Dennis M | $28,000 | -- |
Mortgage History
| Date | Status | Borrower | Loan Amount |
|---|---|---|---|
| Open | Lineberger Todd Ervin | $218,000 | |
| Previous Owner | Brewster Lisa | $242,000 | |
| Previous Owner | Brewster Lisa N | $184,550 | |
| Previous Owner | Brewster Alan Dale | $67,800 | |
| Previous Owner | Knecht Dennis | $112,000 | |
| Previous Owner | Knecht Dennis | -- | |
| Previous Owner | Brewster Alan Dale | $264,800 | |
| Previous Owner | Knecht Dennis M | $202,500 | |
| Previous Owner | Knecht Jo Ellen | $235,000 |
Property History
| Date | Event | Price | Change | Sq Ft Price |
|---|---|---|---|---|
| 03/13/2023 03/13/23 | Sold | $555,000 | +0.9% | $163 / Sq Ft |
| 01/28/2023 01/28/23 | For Sale | $550,000 | +66.2% | $162 / Sq Ft |
| 05/24/2017 05/24/17 | Sold | $331,000 | -3.5% | $97 / Sq Ft |
| 04/13/2017 04/13/17 | Pending | -- | -- | -- |
| 01/12/2017 01/12/17 | For Sale | $342,900 | -- | $101 / Sq Ft |
Tax History Compared to Growth
Tax History
| Year | Tax Paid | Tax Assessment Tax Assessment Total Assessment is a certain percentage of the fair market value that is determined by local assessors to be the total taxable value of land and additions on the property. | Land | Improvement |
|---|---|---|---|---|
| 2024 | $4,148 | $486,000 | $34,100 | $451,900 |
| 2023 | $3,885 | $327,400 | $34,100 | $293,300 |
| 2022 | $3,937 | $327,400 | $34,100 | $293,300 |
| 2021 | $3,937 | $327,400 | $34,100 | $293,300 |
| 2020 | $3,806 | $327,400 | $34,100 | $293,300 |
| 2019 | $3,806 | $327,400 | $0 | $0 |
| 2018 | $3,843 | $336,700 | $36,000 | $300,700 |
| 2017 | $3,515 | $0 | $0 | $0 |
| 2016 | $3,515 | $0 | $0 | $0 |
| 2015 | $3,098 | $307,860 | $36,000 | $271,860 |
| 2014 | $3,098 | $300,800 | $42,100 | $258,700 |
Agents Affiliated with this Home
-
Jade Isenhour
J
Seller's Agent in 2023
Jade Isenhour
Realty Executives
(828) 328-8900
1 in this area
96 Total Sales
-
Kim Smith

Buyer's Agent in 2023
Kim Smith
Weichert, Realtors - Team Metro
(828) 381-5614
2 in this area
47 Total Sales
-
Michelle King
M
Seller's Agent in 2017
Michelle King
Weichert, Realtors - Team Metro
(828) 781-7684
61 Total Sales
-
Meredith Carswell

Buyer's Agent in 2017
Meredith Carswell
RE/MAX
(828) 850-1732
3 in this area
236 Total Sales
Map
Source: Canopy MLS (Canopy Realtor® Association)
MLS Number: 3937269
APN: 3735196251390000
- 4953 Elmhurst Dr NE
- 5016 Woodwinds Dr NE
- 1320 Misty Ln Unit 13
- 1341 Misty Ln Unit 9
- 1285 Misty Ln Unit 6
- 1296 Misty Ln Unit 14
- 4060 Steve Ikerd Dr NE
- 3732 Whitney Dr NE
- 4164 54th Ave NE
- 3733 Whitney Dr NE
- 3723 Whitney Dr NE
- 5487 Twelve Oak Ln
- 5769 Birch St
- 4165 54th Ave NE
- 3646 46th Ave NE
- 6256 Monford Dr
- 4853 33rd Street Ct NE
- 5262 Mckenzie Trail
- 3345 48th Avenue Ln NE Unit 16A
- 3343 48th Ave NE Unit 15B
- 4921 Elmhurst Dr NE
- 4931 Elmhurst Dr NE
- 4931 Elmhurst Dr NE Unit 48
- 4911 Elmhurst Dr NE
- 4924 Elmhurst Dr NE
- 4914 Elmhurst Dr NE
- 4904 Elmhurst Dr NE
- 4943 Elmhurst Dr NE
- 4857 Elmhurst Dr NE
- 4950 Elmhurst Dr NE
- 4858 Elmhurst Dr NE
- 4841 Elmhurst Dr NE
- 4953 Elmhurst Dr NE Unit 50
- 4941 Winterfield Ct NE
- 4960 Elmhurst Dr NE
- 5923 Sulphur Springs Rd NE
- 4846 Elmhurst Dr NE
- 4231 Hathaway Dr NE
- 4836 Elmhurst Dr NE
- 4846 Glen Hollow Ln NE
