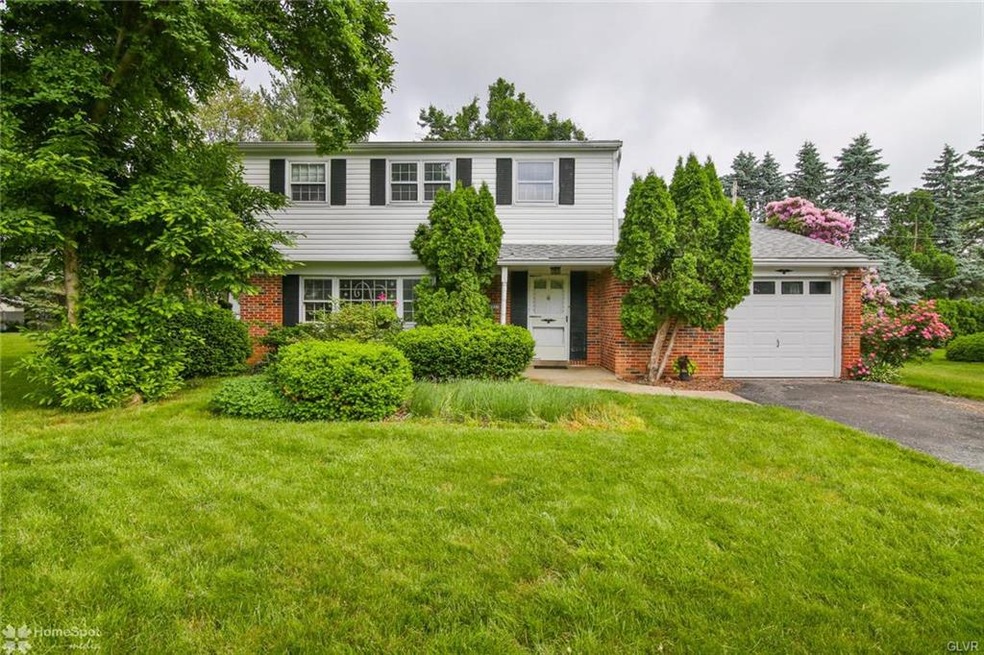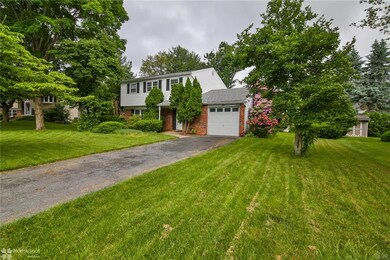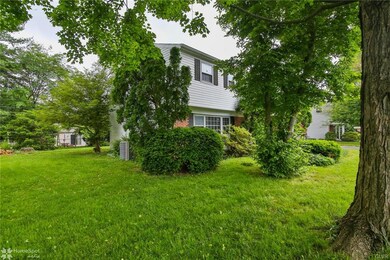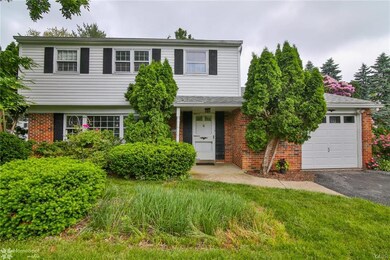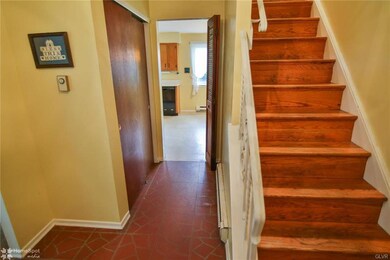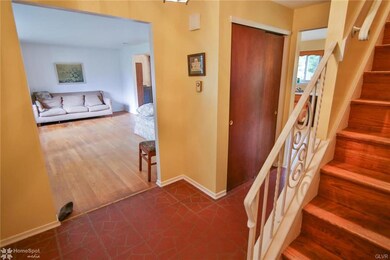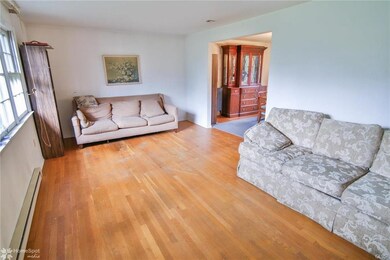
4921 Hemlock Ct Allentown, PA 18106
Highlights
- Colonial Architecture
- Family Room with Fireplace
- Covered patio or porch
- Wescosville Elementary School Rated A-
- Wood Flooring
- Cul-De-Sac
About This Home
As of June 2024Original owner sad to leave this wonderful cul-de-sac location. The home is lovingly calling for a remodel and has potential to be truly a beautiful and cozy home. Private yard, some newer windows, brick fireplace. Good sized rooms with some hardwood floors. Sweat Equity!
Home Details
Home Type
- Single Family
Est. Annual Taxes
- $4,493
Year Built
- Built in 1967
Lot Details
- 9,200 Sq Ft Lot
- Cul-De-Sac
- Level Lot
Home Design
- Colonial Architecture
- Brick Exterior Construction
- Asphalt Roof
Interior Spaces
- 1,800 Sq Ft Home
- 2-Story Property
- Family Room with Fireplace
- Family Room Downstairs
- Dining Room
- Basement Fills Entire Space Under The House
Kitchen
- Eat-In Kitchen
- Electric Oven
- Dishwasher
Flooring
- Wood
- Wall to Wall Carpet
- Vinyl
Bedrooms and Bathrooms
- 4 Bedrooms
Laundry
- Laundry on main level
- Dryer
- Washer
Parking
- 1 Car Attached Garage
- On-Street Parking
- Off-Street Parking
Outdoor Features
- Covered patio or porch
Utilities
- Central Air
- Baseboard Heating
- Electric Water Heater
Listing and Financial Details
- Assessor Parcel Number 547594275919 001
Ownership History
Purchase Details
Home Financials for this Owner
Home Financials are based on the most recent Mortgage that was taken out on this home.Purchase Details
Home Financials for this Owner
Home Financials are based on the most recent Mortgage that was taken out on this home.Purchase Details
Purchase Details
Purchase Details
Similar Homes in Allentown, PA
Home Values in the Area
Average Home Value in this Area
Purchase History
| Date | Type | Sale Price | Title Company |
|---|---|---|---|
| Deed | $392,000 | None Listed On Document | |
| Deed | $201,500 | None Available | |
| Interfamily Deed Transfer | -- | None Available | |
| Interfamily Deed Transfer | -- | None Available | |
| Deed | $23,500 | -- |
Mortgage History
| Date | Status | Loan Amount | Loan Type |
|---|---|---|---|
| Open | $308,800 | New Conventional | |
| Previous Owner | $168,000 | New Conventional | |
| Previous Owner | $159,500 | New Conventional |
Property History
| Date | Event | Price | Change | Sq Ft Price |
|---|---|---|---|---|
| 06/11/2024 06/11/24 | Sold | $392,000 | +4.6% | $218 / Sq Ft |
| 04/22/2024 04/22/24 | Pending | -- | -- | -- |
| 04/16/2024 04/16/24 | For Sale | $374,900 | +86.1% | $208 / Sq Ft |
| 06/28/2018 06/28/18 | Sold | $201,500 | -8.4% | $112 / Sq Ft |
| 06/14/2018 06/14/18 | Pending | -- | -- | -- |
| 06/01/2018 06/01/18 | For Sale | $219,900 | -- | $122 / Sq Ft |
Tax History Compared to Growth
Tax History
| Year | Tax Paid | Tax Assessment Tax Assessment Total Assessment is a certain percentage of the fair market value that is determined by local assessors to be the total taxable value of land and additions on the property. | Land | Improvement |
|---|---|---|---|---|
| 2025 | $4,738 | $185,600 | $29,900 | $155,700 |
| 2024 | $4,584 | $185,600 | $29,900 | $155,700 |
| 2023 | $4,493 | $185,600 | $29,900 | $155,700 |
| 2022 | $4,386 | $185,600 | $155,700 | $29,900 |
| 2021 | $4,293 | $185,600 | $29,900 | $155,700 |
| 2020 | $4,252 | $185,600 | $29,900 | $155,700 |
| 2019 | $4,180 | $185,600 | $29,900 | $155,700 |
| 2018 | $4,125 | $185,600 | $29,900 | $155,700 |
| 2017 | $4,053 | $185,600 | $29,900 | $155,700 |
| 2016 | -- | $185,600 | $29,900 | $155,700 |
| 2015 | -- | $185,600 | $29,900 | $155,700 |
| 2014 | -- | $185,600 | $29,900 | $155,700 |
Agents Affiliated with this Home
-
A
Seller's Agent in 2024
Adam Wilkins
Coldwell Banker Hearthside
(610) 417-1470
1 in this area
32 Total Sales
-

Seller Co-Listing Agent in 2024
Sean LaSalle
Coldwell Banker Hearthside
(610) 737-5369
6 in this area
234 Total Sales
-

Buyer's Agent in 2024
Brooke Dietrick
BHHS Fox & Roach
(610) 597-0626
2 in this area
71 Total Sales
-

Seller's Agent in 2018
Denise Rich
RE/MAX
102 Total Sales
-

Seller Co-Listing Agent in 2018
The Denise & Jul Rich Team
RE/MAX
(610) 691-6100
102 Total Sales
-

Buyer's Agent in 2018
Joanna LaFaver
Keller Williams Northampton
(484) 597-1006
1 in this area
63 Total Sales
Map
Source: Greater Lehigh Valley REALTORS®
MLS Number: 582513
APN: 547594275919-1
- 4815 Hemlock St
- 935 N Brookside Rd
- 5054 Rainbow Ct
- 5475 Hamilton Blvd
- 5475 Hamilton Blvd Unit 7
- 5631 Stonecroft Ln
- 4361 South Dr
- 1158 Driver Place
- 4395 E Texas Rd
- 990 Hill Dr
- 1701 Minesite Rd
- 1770 Maplewood Ln
- 5758 Lower MacUngie Rd
- 2048 Gregory Dr
- 6059 Clubhouse Ln
- 2173 Brookside Rd
- 2041 Gregory Dr
- 4918 Steeplechase Dr Unit 29C
- 2117 Isabel Ln
- 1190 Grange Rd Unit O4
