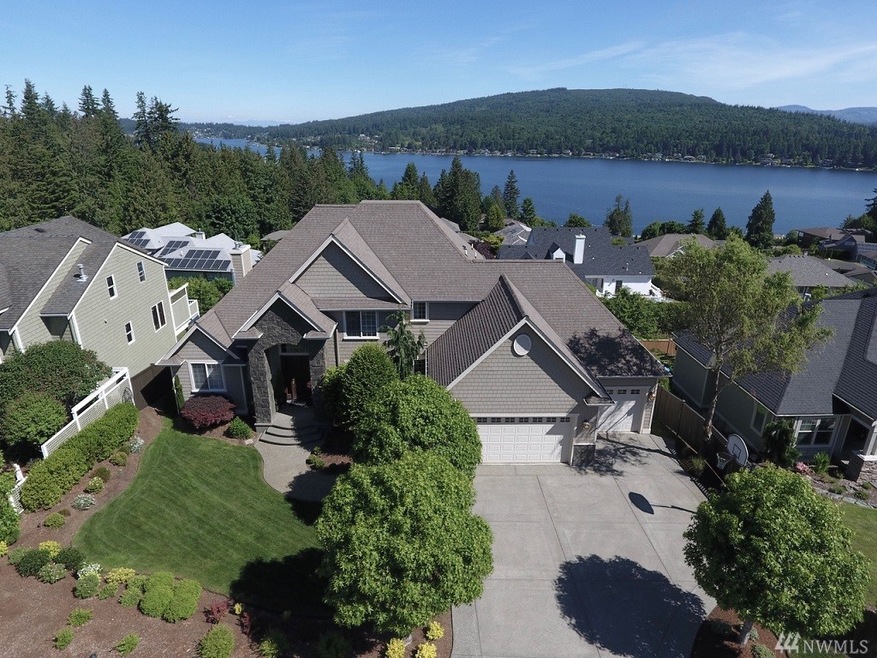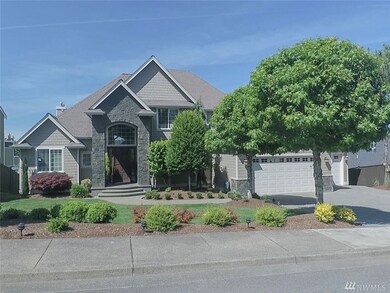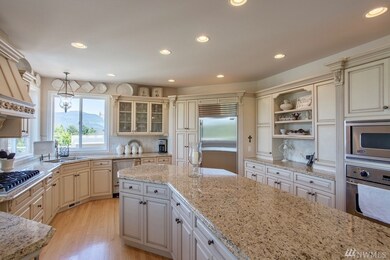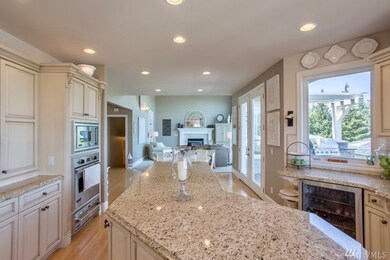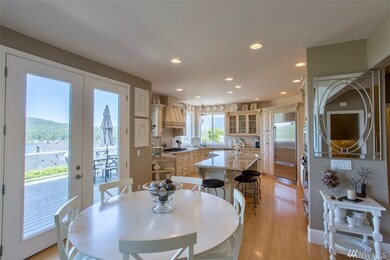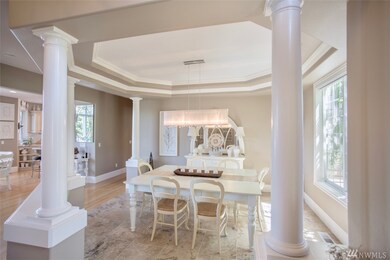
$1,100,000
- 4 Beds
- 3.5 Baths
- 3,541 Sq Ft
- 3679 Silver Oak Ct
- Bellingham, WA
Over $85K in recent upgrades! Located in sought-after Enclave at Savannah Park, minutes to Barkley Village & Lk Whatcom, this 4/5 bedroom custom home sits on a premier lot—backing to a large greenbelt. Enjoy soaring ceilings,hardwood floors & thoughtfully designed layout.T he chef’s kitchen features new quartz counters, subway tile back splash, & massive island.Main level offers family room w/gas
Sean Hackney NextHome Northwest Living
