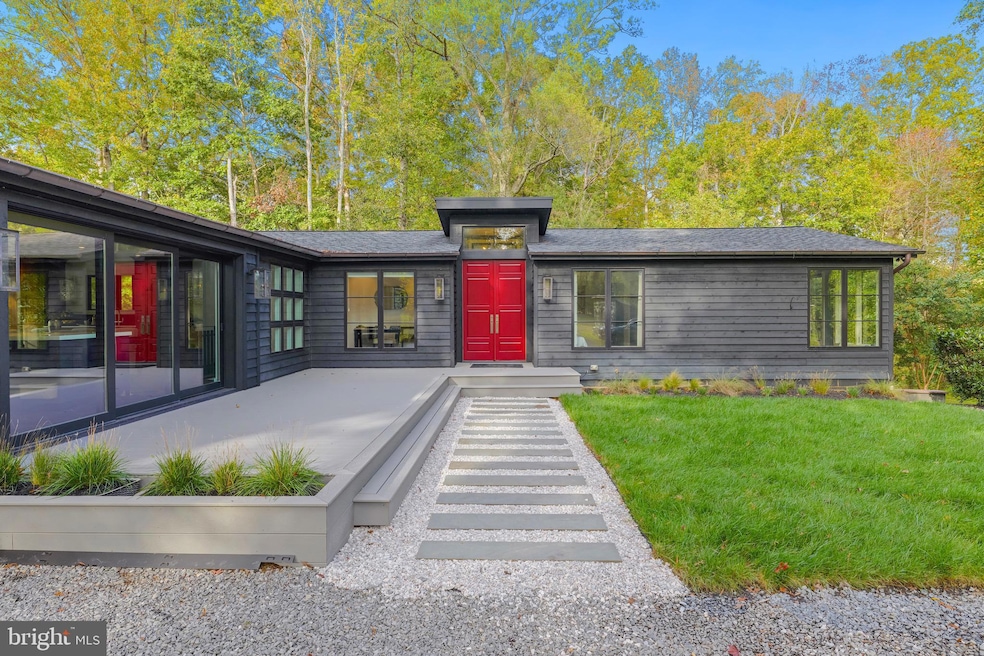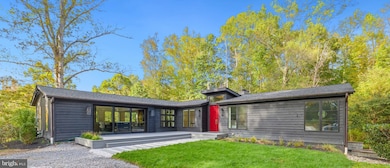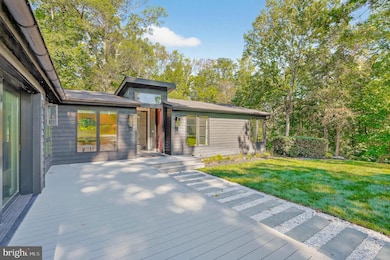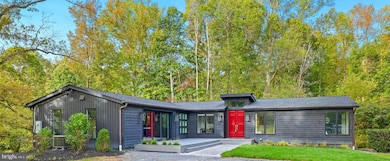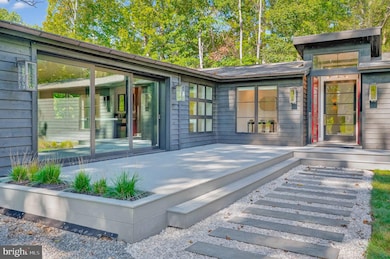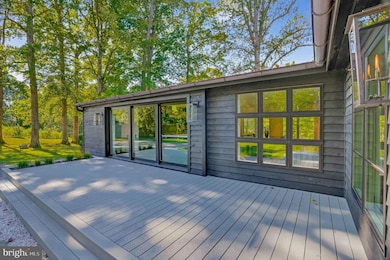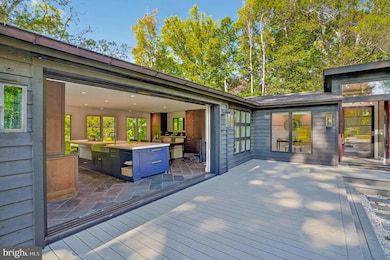4921 Muddy Creek Rd West River, MD 20778
Estimated payment $7,236/month
Highlights
- Canoe or Kayak Water Access
- Gourmet Kitchen
- 15.37 Acre Lot
- Fishing Allowed
- Scenic Views
- Wolf Appliances
About This Home
The Lake House on Muddy Creek — A Truly One-of-a-Kind Retreat Perched on a private 15+ acre lot with sweeping lake views from every angle, this completely reimagined home offers a rare blend of tranquility and jaw-dropping luxury with unmatched convenience. Key Highlights: · Walls of windows + disappearing MultiGlide doors blur the line between indoors and out — perfect for everyday serenity or hosting unforgettable gatherings. · Chef’s dream kitchen featuring a 60” WOLF Dual Fuel Range, hidden Sub-Zero fridge/freezer drawers, oversized island, scullery with second dishwasher & fridge, and a perfectly placed wet bar with pass-through to the screened porch. · Screened porch with real gas lanterns and premium ipe decking set the tone for magical evenings outdoors. · Soaring living room with vaulted ceilings, custom built-ins, and slate fireplace (gas-ready). · Main-level primary suite with spa-style bath, marble walk-in shower, floating double vanity, and laundry-ready walk-in closet. · Lower level built for fun — radiant heated floors, wood-burning fireplace, huge family/game room, full guest suite, and large laundry/storage room. Additional Perks: · European-style vestibule entry with red doors & custom tile. · Stunning guest bath with hand-laid tile & slate walk-in shower. · Multiple patios for sunrise & sunset lounging. · Wildlife, lake views, and absolute privacy — all just beyond your windows. You're just: · 5 minutes to Hartge Yacht Harbor — perfect for Chesapeake Bay boaters. · Surrounded by local favorites like Pirates Cove and Stan and Joes Riverside for waterfront dining and relaxed weekends. · 10–15 minutes to shopping and errands in Edgewater (grocery, Target, restaurants, coffee shops). · 20 minutes to Downtown Annapolis for dining, festivals, and Naval Academy charm. · 35–40 minutes to Washington, D.C. — ideal for commuters. · Close to major routes (Rt 2, Rt 50, I-97) and 30 minutes to BWI Airport for effortless travel. If you’ve been looking for true privacy without sacrificing convenience, this home delivers it all — a world away when you’re here, yet minutes from everywhere you need to be. Coming Soon status may likely change to Active status prior to the date noted in MLS. Additional photos and details will soon be uploaded. Final Walkthrough Tour is now uploaded.
Listing Agent
(410) 349-7764 brentjallen@gmail.com Long & Foster Real Estate, Inc. License #37300 Listed on: 10/23/2025

Home Details
Home Type
- Single Family
Est. Annual Taxes
- $5,847
Year Built
- Built in 1964 | Remodeled in 2019
Lot Details
- 15.37 Acre Lot
- Landscaped
- No Through Street
- Private Lot
- Premium Lot
- Partially Wooded Lot
- Property is in excellent condition
- Property is zoned RLD
Property Views
- Pond
- Scenic Vista
Home Design
- Frame Construction
- Architectural Shingle Roof
- Chimney Cap
Interior Spaces
- Property has 2 Levels
- Vaulted Ceiling
- Ceiling Fan
- Recessed Lighting
- 2 Fireplaces
- Wood Burning Fireplace
- Double Pane Windows
- Replacement Windows
- Insulated Windows
- Casement Windows
- Window Screens
- Double Door Entry
- Sliding Doors
- ENERGY STAR Qualified Doors
- Combination Kitchen and Dining Room
Kitchen
- Gourmet Kitchen
- Butlers Pantry
- Gas Oven or Range
- Range Hood
- Built-In Microwave
- Extra Refrigerator or Freezer
- Dishwasher
- Wolf Appliances
- Stainless Steel Appliances
- Kitchen Island
- Disposal
Flooring
- Wood
- Ceramic Tile
Bedrooms and Bathrooms
- Walk-In Closet
- Dual Flush Toilets
- Walk-in Shower
Laundry
- Laundry Room
- Laundry on lower level
- Stacked Washer and Dryer
Finished Basement
- Heated Basement
- Walk-Out Basement
- Connecting Stairway
- Interior and Exterior Basement Entry
- Basement Windows
Parking
- Driveway
- Off-Street Parking
Accessible Home Design
- Level Entry For Accessibility
Eco-Friendly Details
- Energy-Efficient Appliances
- Energy-Efficient Windows
- Energy-Efficient HVAC
- Energy-Efficient Lighting
Outdoor Features
- Canoe or Kayak Water Access
- Private Water Access
- Property is near a lake
- Property is near a pond
- Pond
- Deck
- Screened Patio
- Shed
- Rain Gutters
- Porch
Schools
- Lothian Elementary School
- Southern Middle School
- Southern High School
Utilities
- Zoned Heating and Cooling
- Humidifier
- Heat Pump System
- Vented Exhaust Fan
- Programmable Thermostat
- Water Treatment System
- Well
- Tankless Water Heater
- Propane Water Heater
- On Site Septic
Listing and Financial Details
- Assessor Parcel Number 020700005814810
Community Details
Overview
- No Home Owners Association
Recreation
- Fishing Allowed
Map
Home Values in the Area
Average Home Value in this Area
Tax History
| Year | Tax Paid | Tax Assessment Tax Assessment Total Assessment is a certain percentage of the fair market value that is determined by local assessors to be the total taxable value of land and additions on the property. | Land | Improvement |
|---|---|---|---|---|
| 2025 | $6,128 | $532,200 | -- | -- |
| 2024 | $6,128 | $499,300 | $0 | $0 |
| 2023 | $5,721 | $466,400 | $250,100 | $216,300 |
| 2022 | $5,322 | $453,867 | $0 | $0 |
| 2021 | $9,635 | $441,333 | $0 | $0 |
| 2020 | $4,691 | $428,800 | $250,100 | $178,700 |
| 2019 | $4,601 | $409,433 | $0 | $0 |
| 2018 | $3,955 | $390,067 | $0 | $0 |
| 2017 | $4,305 | $370,700 | $0 | $0 |
| 2016 | -- | $368,700 | $0 | $0 |
| 2015 | -- | $366,700 | $0 | $0 |
| 2014 | -- | $364,700 | $0 | $0 |
Property History
| Date | Event | Price | List to Sale | Price per Sq Ft | Prior Sale |
|---|---|---|---|---|---|
| 10/23/2025 10/23/25 | For Sale | $1,278,000 | +174.8% | $388 / Sq Ft | |
| 06/02/2015 06/02/15 | Sold | $465,000 | 0.0% | $302 / Sq Ft | View Prior Sale |
| 04/01/2015 04/01/15 | Pending | -- | -- | -- | |
| 03/13/2015 03/13/15 | Off Market | $465,000 | -- | -- | |
| 01/05/2015 01/05/15 | Price Changed | $475,000 | -4.0% | $309 / Sq Ft | |
| 10/30/2014 10/30/14 | Price Changed | $495,000 | -10.0% | $322 / Sq Ft | |
| 07/15/2014 07/15/14 | Price Changed | $550,000 | +11.1% | $358 / Sq Ft | |
| 07/08/2014 07/08/14 | Price Changed | $495,000 | -10.0% | $322 / Sq Ft | |
| 04/18/2014 04/18/14 | Price Changed | $550,000 | -4.3% | $358 / Sq Ft | |
| 02/11/2014 02/11/14 | Price Changed | $575,000 | -4.2% | $374 / Sq Ft | |
| 10/24/2013 10/24/13 | For Sale | $600,000 | -- | $390 / Sq Ft |
Purchase History
| Date | Type | Sale Price | Title Company |
|---|---|---|---|
| Interfamily Deed Transfer | -- | Old Republic Natl Ttl Ins Co | |
| Deed | $465,000 | Sage Title Group Llc | |
| Deed | $450,000 | -- | |
| Deed | $333,723 | -- |
Mortgage History
| Date | Status | Loan Amount | Loan Type |
|---|---|---|---|
| Open | $418,500 | New Conventional |
Source: Bright MLS
MLS Number: MDAA2127794
APN: 07-000-05814810
- 4873 Anchors Way
- 1009 Main St
- 946 Benning Rd
- Lot 2 Benning Rd
- 676 Plantation Blvd
- 0 Riverside Dr Unit B43 MDAA2117960
- 0 Riverside Dr Unit C4 MDAA2119968
- 1037 Biltmore Ave
- 5162 Cedarlea Dr
- 5122 Marx Dr
- 1133 Steamboat Rd
- 5235 Chalk Point Rd
- 4907 Quince St
- 5277 Cedar St
- 241 Grays Rd
- 4900 Thomas Dr
- 4992 Lerch Dr
- 4908 Aspen St
- 5860 Shady Side Rd
- 4962 Elm St
- 5235 Chalk Point Rd
- 1154 Steamboat Rd
- 4955 Chestnut St
- 4922 Lerch Dr
- 4967 Elm St
- 6432 W Shady Side Rd
- 4949 Idlewilde Rd
- 1196 Spruce Ave
- 5645 Battee Dr
- 4715 Frederick Ave
- 5557 Franklin Blvd
- 1623 Chesapeake Ln
- 5946 2nd St
- 937 Marzoff Rd
- 456 Deale Rd
- 786 Masons Beach Rd
- 4432 Indigo Ln
- 6065 Melbourne Ave
- 1261 Mayo Ridge Rd
- 1026 Turkey Point Rd
