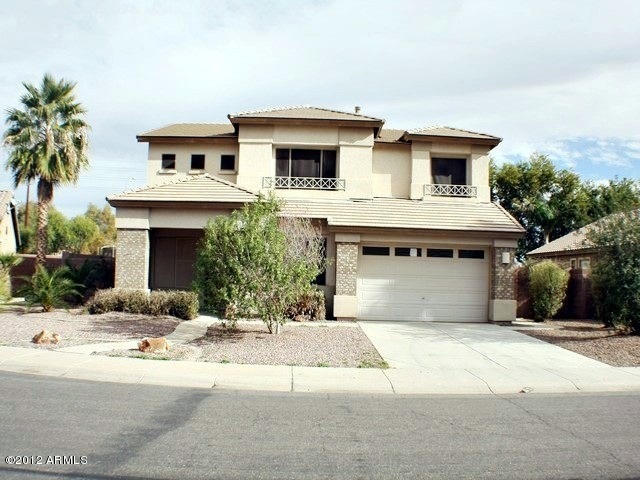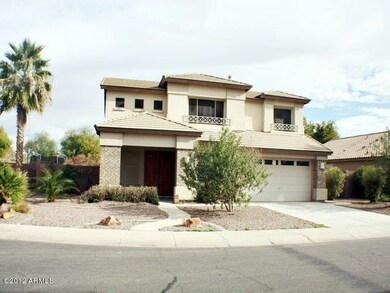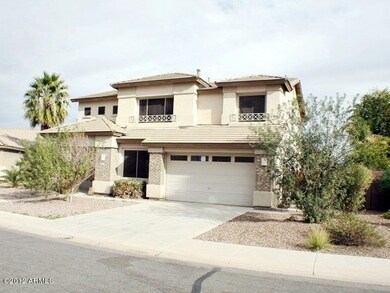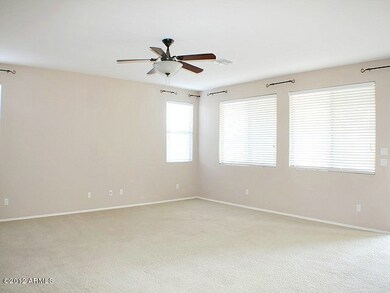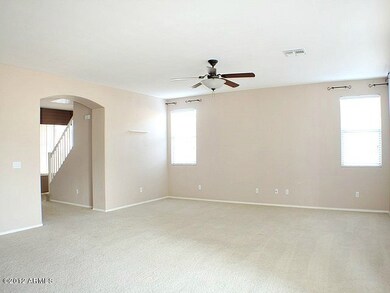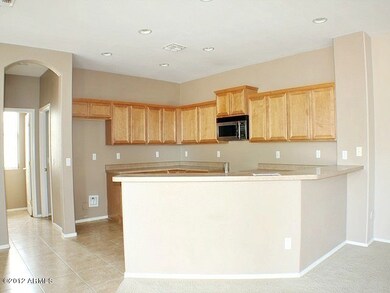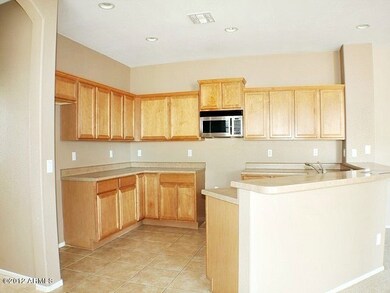
4921 S Soho Ln Chandler, AZ 85249
South Chandler NeighborhoodHighlights
- 1 Fireplace
- Covered patio or porch
- Tile Flooring
- Santan Elementary School Rated A
- Eat-In Kitchen
- Ceiling Fan
About This Home
As of May 2021$$ Save Thousands $$ You don’t have to be loco to realize that this home on Soho is so so sweet! This is the home you’ve been waiting for! Complete with 5 bedrooms, 3.5 baths, and oodles and oodles of upgrades! Curb appeal will draw you right in and the ooh’s and ahh’s don’t stop there. Spacious floor plan features neutral carpet, tile, and paint throughout! Super roomy living room is THE room for entertaining, and wait until you make your way upstairs to the cozy loft, complete with fireplace and plenty of built in shelving! Bright kitchen and dining area are sure to make you feel warm and fuzzy when your friends and family are sharing your wonderful home cooked meals. Enjoy your large backyard with covered patio and low maintenance landscaping! Backyard BBQ anyone??
Last Buyer's Agent
Kevin Cameron
Go Sold Realty License #BR545497000
Home Details
Home Type
- Single Family
Est. Annual Taxes
- $1,763
Year Built
- Built in 2001
Lot Details
- 9,970 Sq Ft Lot
- Block Wall Fence
HOA Fees
- $55 Monthly HOA Fees
Parking
- 2 Car Garage
Home Design
- Wood Frame Construction
- Tile Roof
- Stucco
Interior Spaces
- 2,938 Sq Ft Home
- 2-Story Property
- Ceiling Fan
- 1 Fireplace
Kitchen
- Eat-In Kitchen
- Built-In Microwave
Flooring
- Carpet
- Tile
Bedrooms and Bathrooms
- 5 Bedrooms
- Primary Bathroom is a Full Bathroom
- 3.5 Bathrooms
Outdoor Features
- Covered patio or porch
Schools
- Santan Elementary School
- Basha High School
Utilities
- Refrigerated Cooling System
- Heating System Uses Natural Gas
- High Speed Internet
- Cable TV Available
Community Details
- Association fees include ground maintenance
- Sentury Management Association, Phone Number (480) 345-0046
- Built by Fulton Homes
- Creekwood Ranch Subdivision
Listing and Financial Details
- Tax Lot 118
- Assessor Parcel Number 303-45-865
Ownership History
Purchase Details
Home Financials for this Owner
Home Financials are based on the most recent Mortgage that was taken out on this home.Purchase Details
Home Financials for this Owner
Home Financials are based on the most recent Mortgage that was taken out on this home.Purchase Details
Purchase Details
Purchase Details
Home Financials for this Owner
Home Financials are based on the most recent Mortgage that was taken out on this home.Purchase Details
Home Financials for this Owner
Home Financials are based on the most recent Mortgage that was taken out on this home.Purchase Details
Home Financials for this Owner
Home Financials are based on the most recent Mortgage that was taken out on this home.Purchase Details
Similar Homes in the area
Home Values in the Area
Average Home Value in this Area
Purchase History
| Date | Type | Sale Price | Title Company |
|---|---|---|---|
| Interfamily Deed Transfer | -- | First American Title Ins Co | |
| Warranty Deed | $625,000 | First American Title Ins Co | |
| Special Warranty Deed | -- | Grand Canyon Title Agency | |
| Grant Deed | -- | Great American Title Agency | |
| Trustee Deed | $285,593 | Great American Title Agency | |
| Interfamily Deed Transfer | -- | First American Title Ins Co | |
| Special Warranty Deed | $265,000 | First American Title Ins Co | |
| Trustee Deed | $348,191 | Security Title Agency | |
| Warranty Deed | $407,500 | Stewart Title & Trust Of Pho | |
| Interfamily Deed Transfer | -- | -- | |
| Warranty Deed | $232,853 | -- | |
| Cash Sale Deed | $185,796 | -- |
Mortgage History
| Date | Status | Loan Amount | Loan Type |
|---|---|---|---|
| Open | $112,000 | Credit Line Revolving | |
| Open | $480,000 | New Conventional | |
| Previous Owner | $368,000 | New Conventional | |
| Previous Owner | $281,250 | New Conventional | |
| Previous Owner | $49,500 | Credit Line Revolving | |
| Previous Owner | $241,300 | Adjustable Rate Mortgage/ARM | |
| Previous Owner | $235,000 | New Conventional | |
| Previous Owner | $213,448 | FHA | |
| Previous Owner | $265,471 | FHA | |
| Previous Owner | $261,548 | FHA | |
| Previous Owner | $81,500 | Stand Alone Second | |
| Previous Owner | $326,000 | Purchase Money Mortgage | |
| Previous Owner | $249,000 | Credit Line Revolving | |
| Previous Owner | $56,300 | Credit Line Revolving | |
| Previous Owner | $186,500 | Unknown |
Property History
| Date | Event | Price | Change | Sq Ft Price |
|---|---|---|---|---|
| 05/25/2021 05/25/21 | Sold | $625,000 | 0.0% | $216 / Sq Ft |
| 04/27/2021 04/27/21 | Pending | -- | -- | -- |
| 04/20/2021 04/20/21 | Price Changed | $624,900 | -2.3% | $216 / Sq Ft |
| 04/09/2021 04/09/21 | For Sale | $639,900 | +192.2% | $221 / Sq Ft |
| 03/02/2012 03/02/12 | Sold | $219,000 | 0.0% | $75 / Sq Ft |
| 01/23/2012 01/23/12 | Pending | -- | -- | -- |
| 01/10/2012 01/10/12 | For Sale | $219,000 | -- | $75 / Sq Ft |
Tax History Compared to Growth
Tax History
| Year | Tax Paid | Tax Assessment Tax Assessment Total Assessment is a certain percentage of the fair market value that is determined by local assessors to be the total taxable value of land and additions on the property. | Land | Improvement |
|---|---|---|---|---|
| 2025 | $2,475 | $31,607 | -- | -- |
| 2024 | $2,424 | $30,102 | -- | -- |
| 2023 | $2,424 | $47,580 | $9,510 | $38,070 |
| 2022 | $2,341 | $34,880 | $6,970 | $27,910 |
| 2021 | $2,443 | $32,310 | $6,460 | $25,850 |
| 2020 | $2,431 | $30,750 | $6,150 | $24,600 |
| 2019 | $2,340 | $28,160 | $5,630 | $22,530 |
| 2018 | $2,263 | $25,850 | $5,170 | $20,680 |
| 2017 | $2,112 | $25,610 | $5,120 | $20,490 |
| 2016 | $2,034 | $25,350 | $5,070 | $20,280 |
| 2015 | $1,968 | $24,660 | $4,930 | $19,730 |
Agents Affiliated with this Home
-

Seller's Agent in 2021
Atif Musharbash
Keller Williams Integrity First
(480) 808-5027
5 in this area
104 Total Sales
-
T
Buyer's Agent in 2021
Toni Pittman
My Home Group Real Estate
-

Buyer Co-Listing Agent in 2021
Nicole Geving-Williams
eXp Realty
(520) 203-1890
5 in this area
76 Total Sales
-

Seller's Agent in 2012
Jason Laos
JK Realty
(602) 770-8003
1 in this area
10 Total Sales
-

Seller Co-Listing Agent in 2012
Kala Laos
JK Realty
(480) 276-1177
1 in this area
8 Total Sales
-
K
Buyer's Agent in 2012
Kevin Cameron
Go Sold Realty
Map
Source: Arizona Regional Multiple Listing Service (ARMLS)
MLS Number: 4699483
APN: 303-45-865
- 2050 E Lynx Place Unit 3
- 1792 E Powell Way
- 2141 E Nolan Place
- 23724 S 126th St
- 127XX E Via de Arboles --
- 2351 E Cherrywood Place
- 1755 E Tonto Dr
- 2203 E Tonto Place
- 2007 E Teakwood Place
- 4490 S Rio Dr
- 4450 S Rio Dr
- 2410 E Cedar Place Unit IV
- 1416 E Cherrywood Place
- 1427 E Cherrywood Place
- 2153 E Cherrywood Place
- 2527 E Beechnut Ct
- 12548 E Cloud Rd
- 1779 E Kaibab Dr
- 4297 S Marion Place
- 1684 E Coconino Dr
