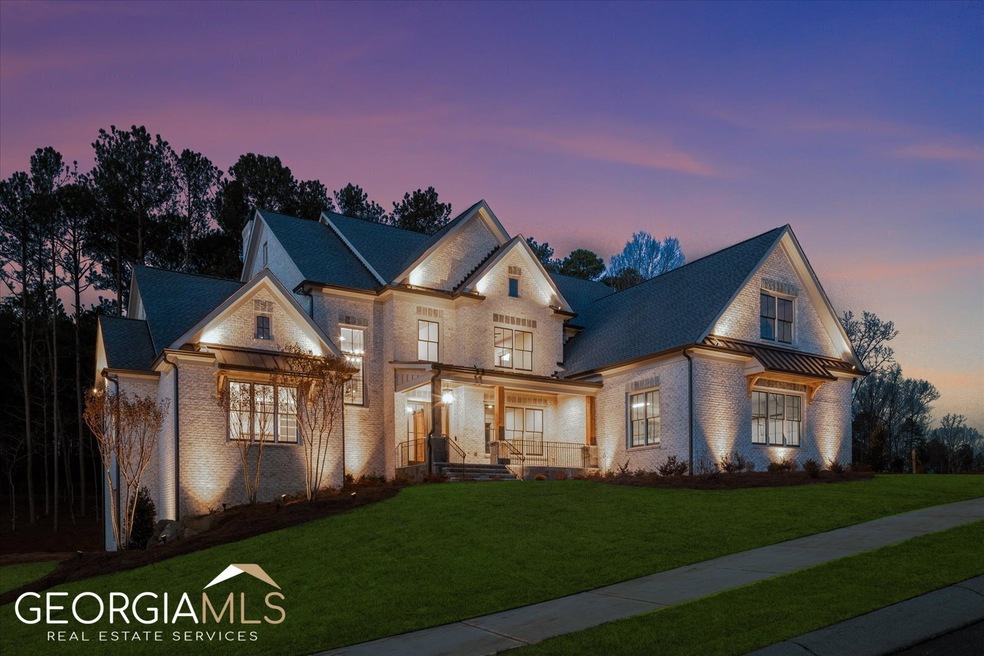
$2,475,000
- 7 Beds
- 9 Baths
- 7,347 Sq Ft
- 4927 Slaton Dr
- Acworth, GA
SOPHISTICATED ELEGANCE THROUGHOUT THIS STUNNING NEW CUSTOM ESTATE HOME IN COBB COUNTY BUILT BY AFFINITY HOMES/HIGHLY DESIRED RANCH STYLE LIVING W/GRAND OPEN FLOOR PLAN/HIGH END CUSTOM MILL WORK THRU-OUT/UPGRADED LIGHT FIXTURES AS WELL AS ACCENT LIGHTING/CONTROL 4 SMART HOME AUTOMATION/MAIN FLOOR HAS 4 BEDROOMS W/EN-SUITE BATHS/LARGE WALK IN CUSTOM CLOSETS/3 ADDITIONAL BEDROOMS WITH EN-SUITE BATHS
Diane Tatum Atlanta Communities
