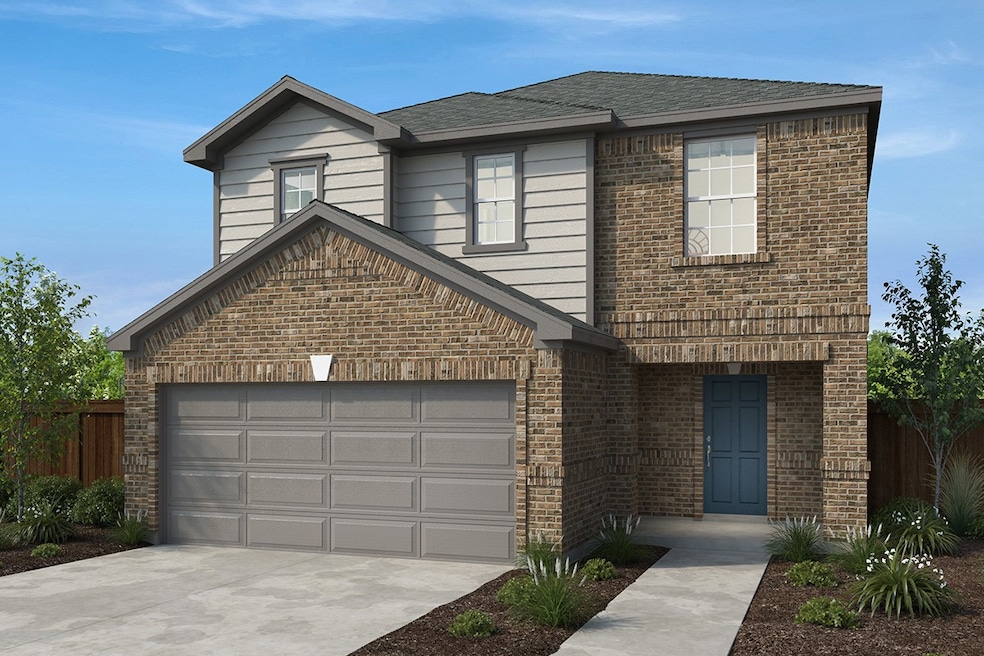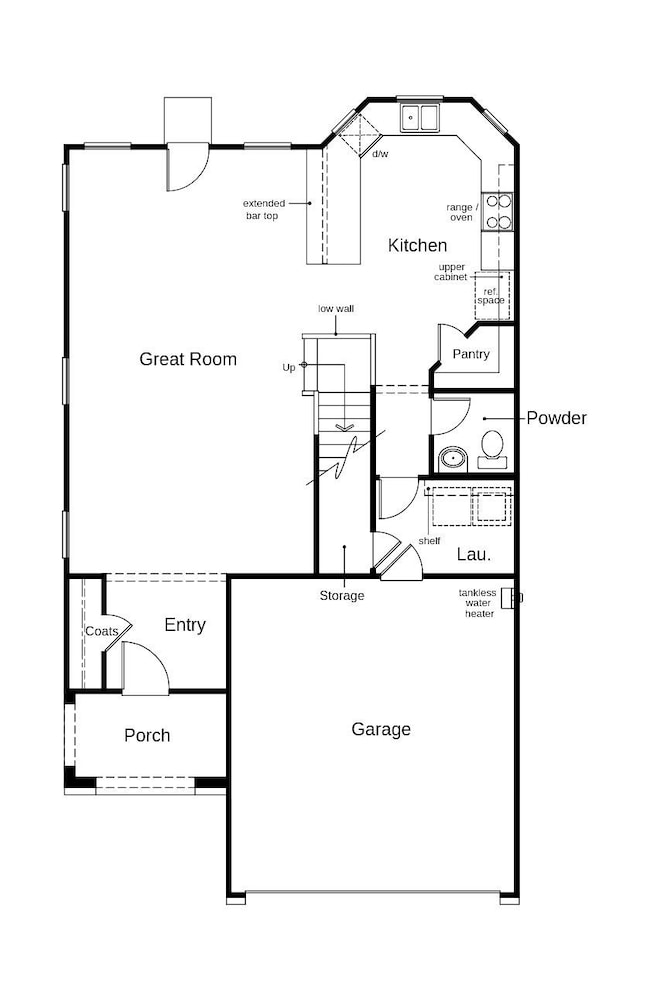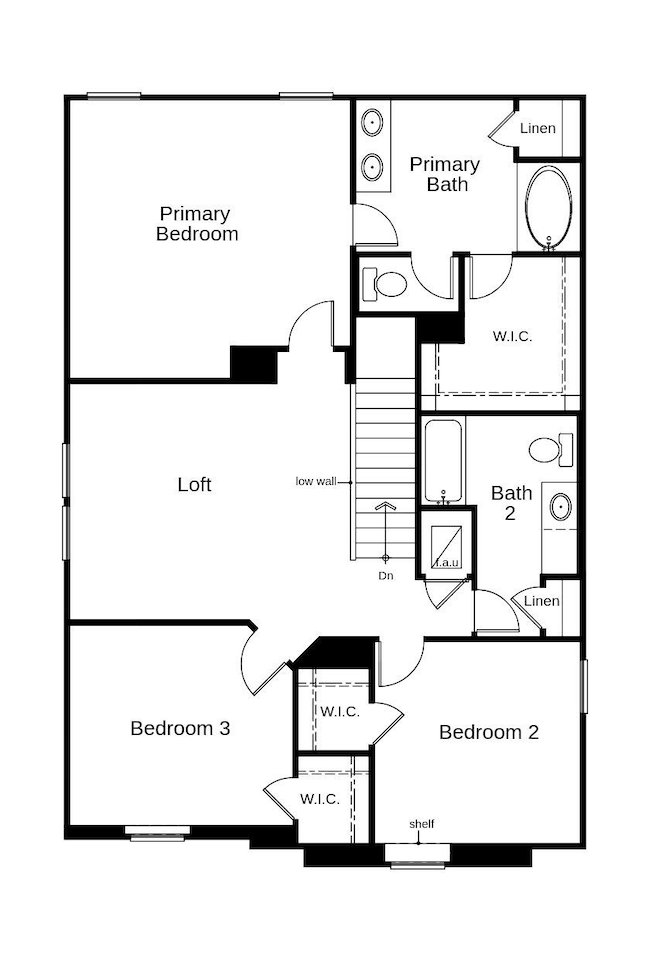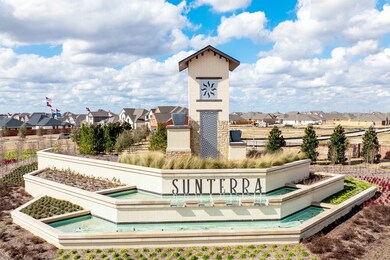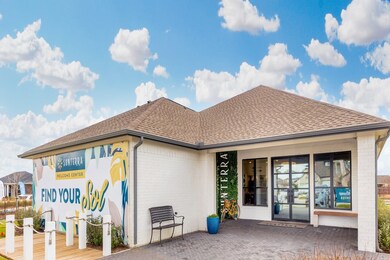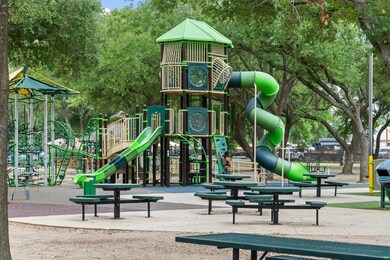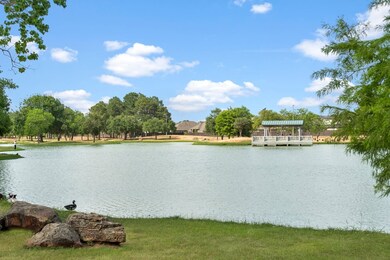Estimated payment $1,991/month
Highlights
- Under Construction
- Deck
- Granite Countertops
- ENERGY STAR Certified Homes
- Traditional Architecture
- Game Room
About This Home
KB HOME UNDER CONSTRUCTION - Welcome to 4921 Sun Falls Drive, a beautiful 4-sided brick home located in the vibrant Sunterra community and zoned to highly acclaimed Royal ISD! This home offers 3 bedrooms, 2.5 baths, and an attached 2-car garage. Step into a thoughtfully laid-out interior featuring a stylish kitchen with Granite countertops, stainless steel Whirlpool appliances, and an added breakfast bar—perfect for casual dining. Upstairs, you’ll find a spacious loft, ideal as a game room, home office, or additional living space. All bedrooms feature walk-in closets, while the primary bathroom includes dual sinks, and the secondary bath offers a vanity with knee space for added comfort. Additional highlights include an under-stair storage closet, front gutters, and a rear patio slab—great for relaxing outdoors. Don't miss the opportunity to make this gorgeous home your own. Call today to schedule your private tour!
Home Details
Home Type
- Single Family
Year Built
- Built in 2025 | Under Construction
Lot Details
- Back Yard Fenced
HOA Fees
- $97 Monthly HOA Fees
Parking
- 2 Car Attached Garage
Home Design
- Traditional Architecture
- Brick Exterior Construction
- Slab Foundation
- Composition Roof
- Cement Siding
Interior Spaces
- 2,012 Sq Ft Home
- 2-Story Property
- Window Treatments
- Family Room Off Kitchen
- Living Room
- Combination Kitchen and Dining Room
- Game Room
- Utility Room
- Washer and Electric Dryer Hookup
- Fire and Smoke Detector
Kitchen
- Breakfast Bar
- Gas Oven
- Gas Range
- Free-Standing Range
- Microwave
- Dishwasher
- Granite Countertops
- Disposal
Flooring
- Carpet
- Tile
- Vinyl Plank
- Vinyl
Bedrooms and Bathrooms
- 3 Bedrooms
- En-Suite Primary Bedroom
- Double Vanity
- Bathtub with Shower
Eco-Friendly Details
- ENERGY STAR Qualified Appliances
- Energy-Efficient Lighting
- ENERGY STAR Certified Homes
- Energy-Efficient Thermostat
Outdoor Features
- Deck
- Patio
- Rear Porch
Schools
- Royal Elementary School
- Royal Junior High School
- Royal High School
Utilities
- Central Heating and Cooling System
- Heating System Uses Gas
- Programmable Thermostat
- Tankless Water Heater
Community Details
- Grand Manors Association
- Built by KB Home
- Sunterra Subdivision
Map
Home Values in the Area
Average Home Value in this Area
Tax History
| Year | Tax Paid | Tax Assessment Tax Assessment Total Assessment is a certain percentage of the fair market value that is determined by local assessors to be the total taxable value of land and additions on the property. | Land | Improvement |
|---|---|---|---|---|
| 2025 | -- | $45,900 | $45,900 | -- |
Property History
| Date | Event | Price | List to Sale | Price per Sq Ft |
|---|---|---|---|---|
| 11/20/2025 11/20/25 | For Sale | $301,967 | -- | $150 / Sq Ft |
Source: Houston Association of REALTORS®
MLS Number: 16332445
- 4864 Sun Falls Dr
- 4945 Sun Falls Dr
- 4901 Vida Vista Dr
- 4897 Vida Vista Dr
- 4916 Vida Vista Dr
- 4801 Sun Vida Ln
- 4884 Sun Falls Dr
- 4825 Sun Vida Ln
- 4961 Sun Falls Dr
- 4845 Sun Falls Dr
- 3060 Pintail Green Dr
- 4868 Sun Falls Dr
- 4809 Sun Vida Ln
- 4884 Vida Vista Dr
- 4773 Peony Green Dr
- 3044 Harrier Dr
- 3076 Harrier Dr
- 3088 Harrier Dr
- 3072 Harrier Dr
- 3084 Harrier Dr
- 4872 Sun Falls Dr
- 4852 Sun Falls Dr
- 4625 Peony Green Dr
- 3089 Majestic Sunrise Dr
- 3008 Merganser Ridge Dr
- 3029 Avenida Sonoma Dr
- 3085 Majestic Sunrise Dr
- 3065 Dawn Sound Dr
- 3036 Majestic Sunrise Dr
- 3057 Pensacola Dr
- 3053 Avenida Sonoma Dr
- 3017 Pensacola Dr
- 3071 Wild Dunes Dr
- 3124 Wild Dunes Dr
- 3012 Andiamo Ln
- 3112 Wild Dunes Dr
- 3059 Wild Dunes Dr
- 5005 Almond Terrace Dr
- 3033 Merganser Rdg Dr
- 3060 Emerald Ocean Dr
