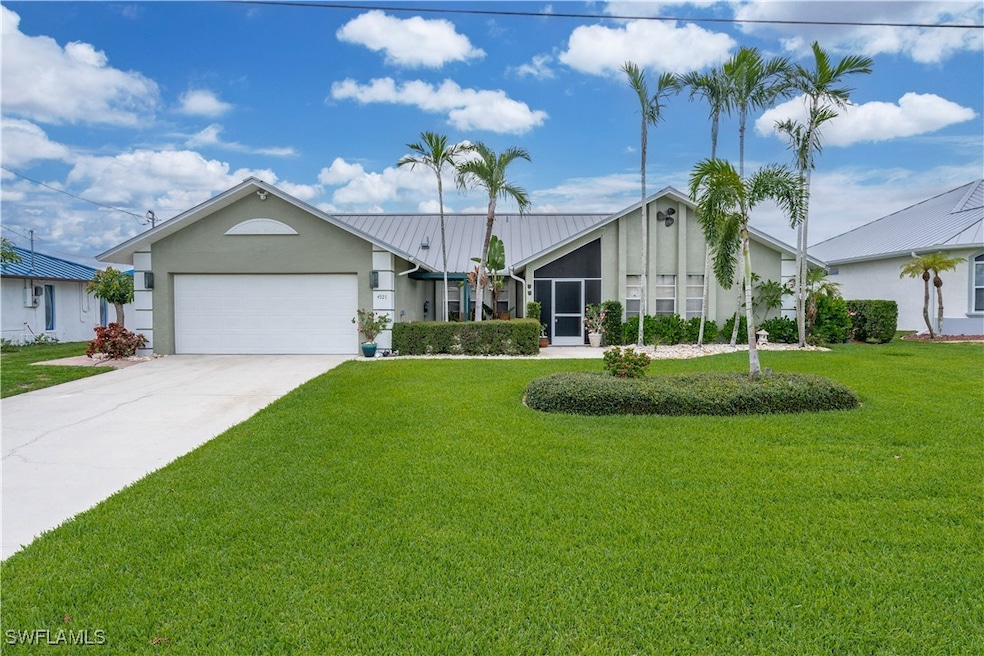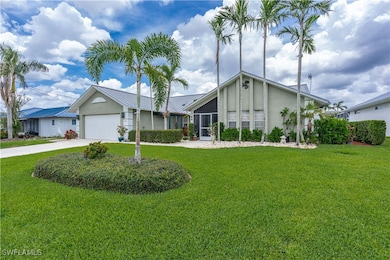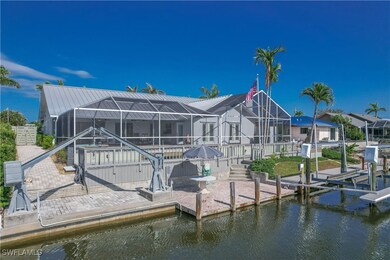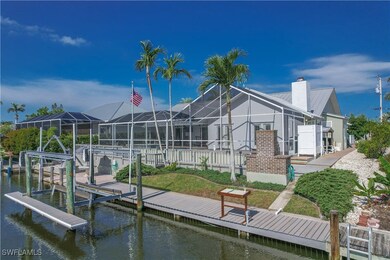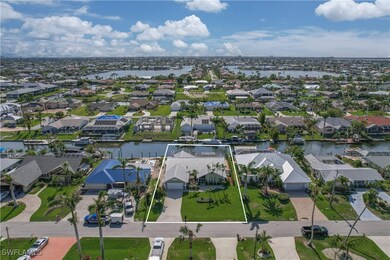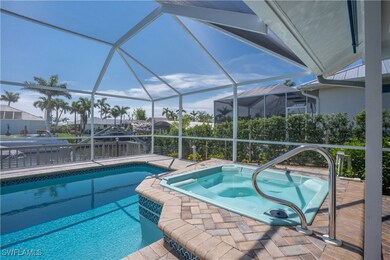
4921 SW 9th Place Cape Coral, FL 33914
Pelican NeighborhoodEstimated payment $4,441/month
Highlights
- Boat Dock
- Home fronts a seawall
- Canal Access
- Cape Elementary School Rated A-
- Concrete Pool
- Canal View
About This Home
Don't miss out on this Beautiful Turnkey Direct Gulf and sailboat access home in Southwest Cape Coral! * NO HURRICANE DAMAGE * Owner has Transferable Flood insurance. Current Flood Policy is $1,440/YR The house has a boat lift and separate davit for most style boats. It has a 40 ft Lap pool with Jacuzzi and outdoor shower. Cypress porch ceiling and outdoor brick bbq. Very Big and Spacious 3 Bed 2 Bath 2,282 sq ft living area. Beautiful screened Lanai, New A/C, Metal roof, Additional *BONUS* room can be made into an office or multipurpose room etc.. This Beautiful home would make a perfect Getaway for family, Vacation rental, AirBNB or VRBO.
Home Details
Home Type
- Single Family
Est. Annual Taxes
- $4,450
Year Built
- Built in 1989
Lot Details
- 10,019 Sq Ft Lot
- Lot Dimensions are 80 x 125 x 80 x 125
- Home fronts a seawall
- Home fronts navigable water
- Cul-De-Sac
- West Facing Home
- Rectangular Lot
- Sprinkler System
- Fruit Trees
- Property is zoned R1-W
Parking
- 2 Car Attached Garage
- Garage Door Opener
- Driveway
Home Design
- Metal Roof
- Stucco
Interior Spaces
- 2,282 Sq Ft Home
- 1-Story Property
- Furnished or left unfurnished upon request
- Built-In Features
- Cathedral Ceiling
- Ceiling Fan
- Fireplace
- Shutters
- Double Hung Windows
- French Doors
- Great Room
- Open Floorplan
- Formal Dining Room
- Home Office
- Screened Porch
- Home Gym
- Canal Views
- Fire and Smoke Detector
Kitchen
- Eat-In Kitchen
- Breakfast Bar
- Self-Cleaning Oven
- Indoor Grill
- Range
- Microwave
- Freezer
- Ice Maker
- Dishwasher
- Wine Cooler
- Kitchen Island
- Disposal
Flooring
- Wood
- Tile
Bedrooms and Bathrooms
- 3 Bedrooms
- Split Bedroom Floorplan
- Closet Cabinetry
- Walk-In Closet
- Maid or Guest Quarters
- 2 Full Bathrooms
- Shower Only
- Separate Shower
Laundry
- Dryer
- Washer
- Laundry Tub
Pool
- Concrete Pool
- Heated Lap Pool
- Heated In Ground Pool
- Heated Spa
- In Ground Spa
- Fiberglass Spa
- Outdoor Shower
- Pool Equipment or Cover
Outdoor Features
- Canal Access
- Deck
- Screened Patio
- Outdoor Grill
Utilities
- Central Heating and Cooling System
- Sewer Assessments
- Cable TV Available
Listing and Financial Details
- Legal Lot and Block 54 / 1690
- Assessor Parcel Number 15-45-23-C2-01690.0540
Community Details
Overview
- No Home Owners Association
- Cape Coral Subdivision
Recreation
- Boat Dock
Map
Home Values in the Area
Average Home Value in this Area
Tax History
| Year | Tax Paid | Tax Assessment Tax Assessment Total Assessment is a certain percentage of the fair market value that is determined by local assessors to be the total taxable value of land and additions on the property. | Land | Improvement |
|---|---|---|---|---|
| 2024 | $4,648 | $294,836 | -- | -- |
| 2023 | $4,648 | $281,249 | $0 | $0 |
| 2022 | $4,450 | $277,912 | $0 | $0 |
| 2021 | $4,585 | $464,951 | $233,184 | $231,767 |
| 2020 | $4,662 | $266,092 | $0 | $0 |
| 2019 | $4,530 | $260,109 | $0 | $0 |
| 2018 | $4,536 | $255,259 | $0 | $0 |
| 2017 | $4,501 | $250,009 | $0 | $0 |
| 2016 | $4,424 | $345,632 | $215,659 | $129,973 |
| 2015 | $4,476 | $348,606 | $189,092 | $159,514 |
| 2014 | $4,510 | $310,588 | $161,204 | $149,384 |
| 2013 | -- | $310,500 | $154,579 | $155,921 |
Property History
| Date | Event | Price | Change | Sq Ft Price |
|---|---|---|---|---|
| 06/19/2025 06/19/25 | Pending | -- | -- | -- |
| 03/27/2025 03/27/25 | Price Changed | $725,000 | -3.3% | $318 / Sq Ft |
| 03/18/2025 03/18/25 | Price Changed | $749,500 | -2.2% | $328 / Sq Ft |
| 03/06/2025 03/06/25 | Price Changed | $766,500 | -2.5% | $336 / Sq Ft |
| 02/24/2025 02/24/25 | Price Changed | $786,500 | -4.7% | $345 / Sq Ft |
| 01/03/2025 01/03/25 | For Sale | $825,000 | -- | $362 / Sq Ft |
Purchase History
| Date | Type | Sale Price | Title Company |
|---|---|---|---|
| Interfamily Deed Transfer | -- | Attorney |
Mortgage History
| Date | Status | Loan Amount | Loan Type |
|---|---|---|---|
| Open | $220,000 | Credit Line Revolving | |
| Previous Owner | $131,250 | New Conventional | |
| Previous Owner | $100,000 | Credit Line Revolving |
Similar Homes in the area
Source: Florida Gulf Coast Multiple Listing Service
MLS Number: 225000444
APN: 15-45-23-C2-01690.0540
- 4937 SW 10th Ave
- 912 SW 48th Terrace Unit 108
- 4922 SW 8th Place
- 902 SW 48th Terrace Unit 104
- 4515 SW 8th Place Unit 11
- 4515 SW 8th Place
- 5020 SW 9th Place
- 4925 SW 11th Ave
- 822 SW 48th Terrace Unit 102
- 5012 SW 8th Place
- 1010 SW 48th Terrace Unit 102
- 4912 SW 11th Ave
- 1005 SW 48th Terrace Unit 8
- 1005 SW 48th Terrace Unit 2
- 1016 SW 48th Terrace Unit 106
- 4901 Skyline Blvd
- 808 Cape Coral Pkwy W Unit 106
- 808 Cape Coral Pkwy W Unit 204
- 5009 SW 11th Place
- 5024 Skyline Blvd
