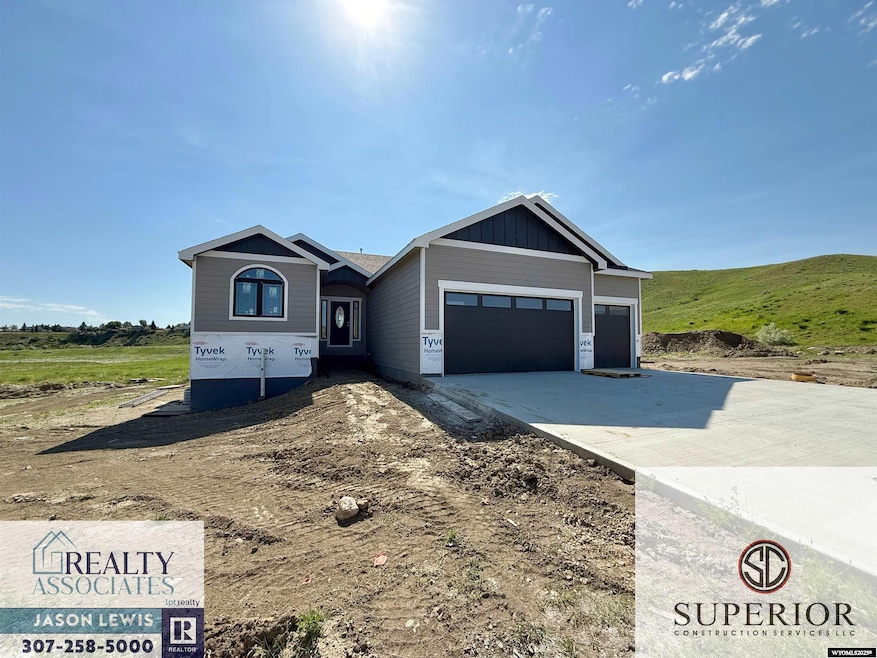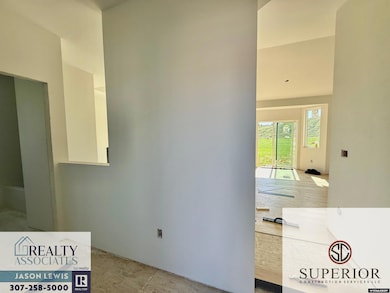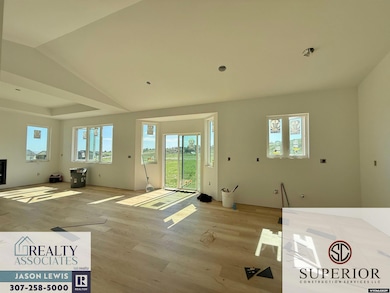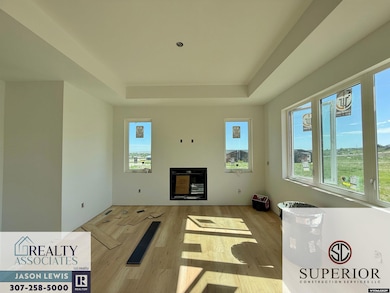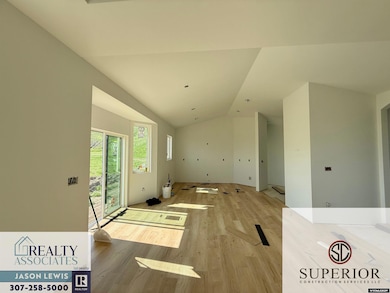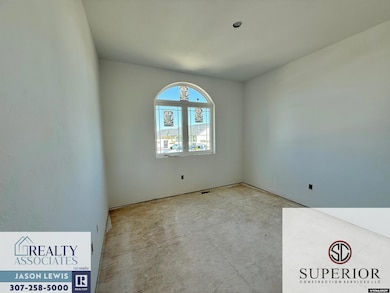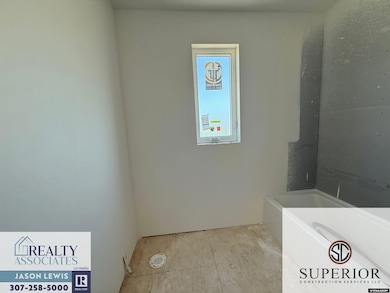
4921 Tranquility Way Casper, WY 82601
Estimated payment $3,584/month
Highlights
- Ranch Style House
- 3 Car Attached Garage
- Living Room
- Breakfast Area or Nook
- Walk-In Closet
- Tile Flooring
About This Home
Welcome to your dream home! This stunning 5-bedroom, 3-bathroom residence built by Superior Construction Services offers the perfect blend of elegance and functionality. With a spacious 3-car garage, this home provides ample space for vehicles and storage. Step inside and be captivated by the vaulted ceilings and open concept floor plan that makes the most of every square foot. The living area is warm and inviting, featuring a cozy fireplace perfect for family gatherings. The kitchen is a chef’s delight, boasting beautiful quartz countertops that add a touch of luxury to your culinary experience. Enjoy the ease of a walkout basement that leads to a large 20x16 foot composite deck, perfect for outdoor entertaining and relaxation. The fully finished basement provides additional living space, ideal for a home theater, gym, or guest suite. Designed with efficiency and comfort in mind, this home lives large, offering you the space and style you deserve. Don’t miss the opportunity to make this superior home yours. Contact Jason Lewis - Realty Associates @ LPT Realty 307-258-5000 for more information or to design your custom home today! This home is currently under construction and scheduled to be completed July 2025.
Home Details
Home Type
- Single Family
Est. Annual Taxes
- $200
Year Built
- Built in 2024
Lot Details
- 9,148 Sq Ft Lot
- Property is zoned R2
HOA Fees
- $8 Monthly HOA Fees
Parking
- 3 Car Attached Garage
Home Design
- Ranch Style House
- Concrete Foundation
- Architectural Shingle Roof
- Tile
- Stone
Interior Spaces
- Gas Fireplace
- Family Room
- Living Room
- Dining Room
- Basement Fills Entire Space Under The House
- Laundry on main level
Kitchen
- Breakfast Area or Nook
- Oven or Range
- Range Hood
- Microwave
- Dishwasher
- Disposal
Flooring
- Carpet
- Tile
- Vinyl
Bedrooms and Bathrooms
- 5 Bedrooms
- Walk-In Closet
- 3.5 Bathrooms
Utilities
- Forced Air Heating and Cooling System
Community Details
- Association fees include mailboxes
Map
Home Values in the Area
Average Home Value in this Area
Property History
| Date | Event | Price | Change | Sq Ft Price |
|---|---|---|---|---|
| 11/15/2024 11/15/24 | For Sale | $637,000 | -- | $230 / Sq Ft |
About the Listing Agent

With over a decade of experience in the real estate industry, Jason Lewis has established himself as a leading figure in the market since he began his career in 2010. In his first 10 months, Jason achieved remarkable success by generating over $20 million in sales volume, setting the stage for a thriving business that has now reached well over a quarter billion in total sales.
Jason’s approach is centered around his clients' best interests, combining expertise in new home construction and
Jason's Other Listings
Source: Wyoming MLS
MLS Number: 20245575
- 0 Serenity Ln
- 4500 S Poplar Unit 212 A St
- 1041 Goodstein Dr
- 5411 S Oak St
- 1121 Goodstein Dr
- 1786 Goodstein Dr
- 1800 Goodstein Dr
- 1776 Goodstein Dr
- 4721 S Oak St
- 1131 W 60th St
- 5111 S Center St
- 4230 S Oak St
- 0 Wyoming Blvd
- 4924 Mountain Way
- 1921 W 39th St
- 2153 W 42nd St
- 5102 Vista Way
- 6231 S Walnut St
- 1900 W 39th St
- 3109 Aspen Dr
