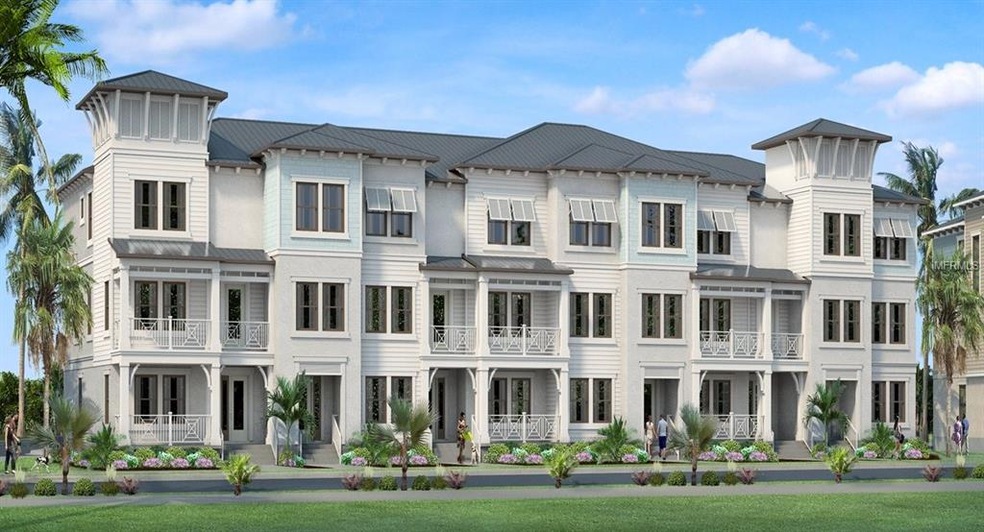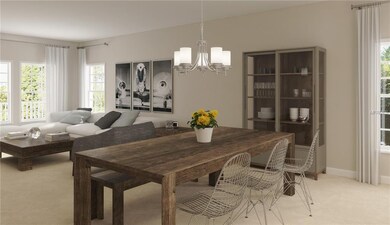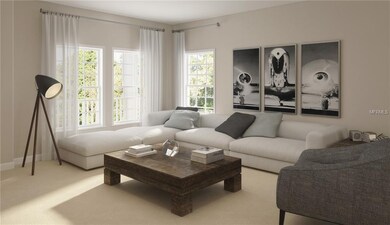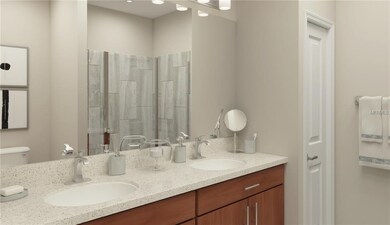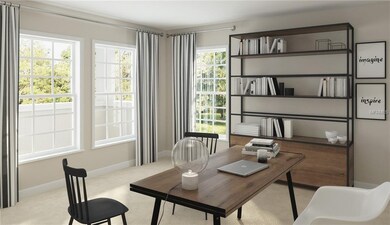
4921 W Paul Ave Unit 8 Tampa, FL 33611
Sun Bay South NeighborhoodHighlights
- Under Construction
- 2 Car Attached Garage
- Central Heating and Cooling System
- Robinson High School Rated A
- Ceramic Tile Flooring
- South Facing Home
About This Home
As of June 2019Under Construction -" GRAND OPENING" Inlet Park at Westshore Marina features three impressive three-story floor plans ranging from 2,173 square feet up to 2,410 square feet. Each of these gorgeous townhomes come fully equipped with all the extras you could want. The Inlet at Marina District, a community of luxury WCI townhomes in one of Tampa Bay’s most exciting new waterfront homebuying opportunities, overlooks the private docks of South Tampa’s biggest marina in a protected harbor. The setting also showcases lush greenspace with a 1.5-mile-long park along Old Tampa Bay. Elegant townhomes, with plantation-style balconies and Bermuda shutters complement coastal-style facades, and boast rooftop decks. Each four-story luxury WCI townhome even includes space for an optional elevator for easy access.
With worry-free townhomes in one of South Tampa’s most renowned, most desirable locations, The Inlet at Marina District captures the hearts of homebuyers who seek the finest in luxurious waterfront living. Explore downtown Tampa, just around the corner filled with world-class shopping, gourmet dining, the very best in entertainment, top music venues, and more. “Interior images shown are different from the actual model being built. “
Townhouse Details
Home Type
- Townhome
Est. Annual Taxes
- $10,325
Year Built
- Built in 2019 | Under Construction
Lot Details
- South Facing Home
HOA Fees
- $323 Monthly HOA Fees
Parking
- 2 Car Attached Garage
Home Design
- 2,173 Sq Ft Home
- Tri-Level Property
- Slab Foundation
- Metal Roof
- Block Exterior
- Stucco
Kitchen
- Range
- Microwave
- Dishwasher
- Disposal
Flooring
- Carpet
- Ceramic Tile
Bedrooms and Bathrooms
- 4 Bedrooms
- 3 Full Bathrooms
Laundry
- Dryer
- Washer
Schools
- Anderson Elementary School
- Madison Middle School
- Robinson High School
Utilities
- Central Heating and Cooling System
- Cable TV Available
Listing and Financial Details
- Visit Down Payment Resource Website
- Legal Lot and Block N008 / 00/00
- Assessor Parcel Number 4921 W. PAUL AVENUE #8
- $29 per year additional tax assessments
Community Details
Overview
- Association fees include escrow reserves fund, maintenance structure, ground maintenance, maintenance repairs, manager, water
- Built by WCI
- Inlet Park At West Shore Marina Subdivision, Carnegie Floorplan
Pet Policy
- Pets Allowed
Ownership History
Purchase Details
Home Financials for this Owner
Home Financials are based on the most recent Mortgage that was taken out on this home.Map
Similar Homes in Tampa, FL
Home Values in the Area
Average Home Value in this Area
Purchase History
| Date | Type | Sale Price | Title Company |
|---|---|---|---|
| Warranty Deed | $480,400 | Calatlantic Title Inc |
Mortgage History
| Date | Status | Loan Amount | Loan Type |
|---|---|---|---|
| Open | $340,340 | New Conventional |
Property History
| Date | Event | Price | Change | Sq Ft Price |
|---|---|---|---|---|
| 04/27/2025 04/27/25 | Pending | -- | -- | -- |
| 04/15/2025 04/15/25 | Price Changed | $750,000 | -4.4% | $342 / Sq Ft |
| 03/25/2025 03/25/25 | For Sale | $784,900 | +63.4% | $358 / Sq Ft |
| 06/04/2019 06/04/19 | Sold | $480,340 | 0.0% | $221 / Sq Ft |
| 03/14/2019 03/14/19 | Pending | -- | -- | -- |
| 03/12/2019 03/12/19 | Off Market | $480,340 | -- | -- |
| 11/13/2018 11/13/18 | Price Changed | $480,340 | +1.2% | $221 / Sq Ft |
| 11/02/2018 11/02/18 | For Sale | $474,830 | -- | $219 / Sq Ft |
Tax History
| Year | Tax Paid | Tax Assessment Tax Assessment Total Assessment is a certain percentage of the fair market value that is determined by local assessors to be the total taxable value of land and additions on the property. | Land | Improvement |
|---|---|---|---|---|
| 2024 | $10,325 | $534,709 | $53,471 | $481,238 |
| 2023 | $9,711 | $534,620 | $53,462 | $481,158 |
| 2022 | $9,007 | $506,160 | $50,616 | $455,544 |
| 2021 | $8,025 | $399,542 | $39,954 | $359,588 |
| 2020 | $7,781 | $385,105 | $38,510 | $346,595 |
| 2019 | $638 | $30,000 | $30,000 | $0 |
Source: Stellar MLS
MLS Number: T3140006
APN: A-08-30-18-B2Z-000000-00008.0
- 4921 W Paul Ave Unit 6
- 5120 Bridge St Unit 6
- 4910 W Mcelroy Ave Unit 6
- 4810 W Mcelroy Ave Unit 7
- 4810 W Mcelroy Ave Unit 2
- 4928 W Gandy Blvd Unit G203
- 4801 W Mcelroy Ave Unit D104
- 4723 W Price Ave Unit 2
- 5120 Marina Way Unit SLIP EE 21
- 5120 Marina Way Unit SLIP EW 17
- 5120 Marina Way Unit 21206
- 5120 Marina Way Unit 15006
- 5120 Marina Way Unit 6603
- 5120 Marina Way Unit 14002
- 5120 Marina Way Unit 2208
- 5120 Marina Way Unit 112
- 5120 Marina Way
- 5120 Marina Way Unit 10008
- 5120 Marina Way Unit 8805
- 5120 Marina Way Unit 8802
