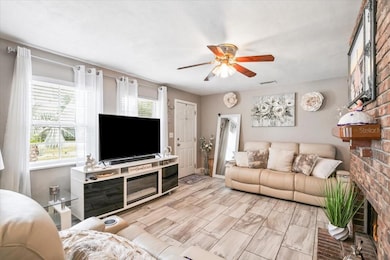4922 18th St E Bradenton, FL 34203
Samoset NeighborhoodEstimated payment $2,258/month
Highlights
- 0.67 Acre Lot
- Living Room
- Central Heating and Cooling System
- No HOA
- Ceramic Tile Flooring
- East Facing Home
About This Home
This remarkable single-family home features 3 bedrooms and 1 bathroom, offering plenty of room for your needs. Upon entering, you'll be welcomed by a stylish and comfortable Family Room. The Dining Room provides a warm and inviting atmosphere. The spacious Kitchen comes with beautiful granite countertops, a convenient breakfast bar, and modern appliances, also included is a Home Office space. The bedrooms feature wooden floors, Outside, the expansive yard is ideal for recreational activities and gardening, complemented by a screened-in Patio for relaxation. Additionally, the detached Garage offers generous storage for your vehicles and other belongings. Don’t miss the chance to make this extraordinary property your new home.
Listing Agent
FIDATA REAL ESTATE LLC Brokerage Phone: 941-705-2818 License #3387881 Listed on: 05/30/2025
Co-Listing Agent
FIDATA REAL ESTATE LLC Brokerage Phone: 941-705-2818 License #3483040
Home Details
Home Type
- Single Family
Est. Annual Taxes
- $3,419
Year Built
- Built in 1954
Lot Details
- 0.67 Acre Lot
- Lot Dimensions are 200x145
- East Facing Home
- Property is zoned RSF6
Home Design
- Metal Roof
- Cement Siding
Interior Spaces
- 1,400 Sq Ft Home
- 1-Story Property
- Wood Burning Fireplace
- Living Room
- Ceramic Tile Flooring
- Crawl Space
- Range
Bedrooms and Bathrooms
- 3 Bedrooms
- 1 Full Bathroom
Utilities
- Central Heating and Cooling System
- Cable TV Available
Community Details
- No Home Owners Association
- Fairmont Park Community
- Fairmont Park Subdivision
Listing and Financial Details
- Visit Down Payment Resource Website
- Legal Lot and Block 10 / B
- Assessor Parcel Number 1665800007
Map
Home Values in the Area
Average Home Value in this Area
Tax History
| Year | Tax Paid | Tax Assessment Tax Assessment Total Assessment is a certain percentage of the fair market value that is determined by local assessors to be the total taxable value of land and additions on the property. | Land | Improvement |
|---|---|---|---|---|
| 2025 | $3,419 | $198,078 | -- | -- |
| 2024 | $3,419 | $270,173 | $69,275 | $200,898 |
| 2023 | $3,336 | $270,173 | $69,275 | $200,898 |
| 2022 | $2,851 | $212,620 | $25,000 | $187,620 |
| 2021 | $2,199 | $135,290 | $20,000 | $115,290 |
| 2020 | $2,281 | $134,233 | $20,000 | $114,233 |
| 2019 | $2,298 | $134,391 | $20,000 | $114,391 |
| 2018 | $1,208 | $104,006 | $0 | $0 |
| 2017 | $1,111 | $101,867 | $0 | $0 |
| 2016 | $1,098 | $99,772 | $0 | $0 |
| 2015 | $648 | $69,004 | $0 | $0 |
| 2014 | $648 | $65,003 | $0 | $0 |
| 2013 | $642 | $64,042 | $16,900 | $47,142 |
Property History
| Date | Event | Price | List to Sale | Price per Sq Ft | Prior Sale |
|---|---|---|---|---|---|
| 05/30/2025 05/30/25 | For Sale | $380,000 | +106.5% | $271 / Sq Ft | |
| 09/11/2018 09/11/18 | Sold | $184,000 | -2.6% | $131 / Sq Ft | View Prior Sale |
| 07/22/2018 07/22/18 | Pending | -- | -- | -- | |
| 06/18/2018 06/18/18 | Price Changed | $189,000 | -5.5% | $135 / Sq Ft | |
| 05/14/2018 05/14/18 | For Sale | $200,000 | -- | $143 / Sq Ft |
Purchase History
| Date | Type | Sale Price | Title Company |
|---|---|---|---|
| Warranty Deed | $184,000 | Attorney | |
| Warranty Deed | $130,000 | Barnes Walker Title Inc | |
| Special Warranty Deed | $44,000 | Attorney | |
| Trustee Deed | -- | Attorney | |
| Warranty Deed | $112,000 | -- | |
| Quit Claim Deed | -- | -- | |
| Warranty Deed | $77,600 | -- |
Mortgage History
| Date | Status | Loan Amount | Loan Type |
|---|---|---|---|
| Open | $165,500 | New Conventional | |
| Previous Owner | $127,645 | FHA | |
| Previous Owner | $108,605 | FHA | |
| Previous Owner | $77,800 | FHA |
Source: Stellar MLS
MLS Number: A4651445
APN: 16658-0000-7
- 1622 51st Ave E
- 302 51st Ave E
- 2003 51st Ave E
- 4907 21st Way E
- 5128 18th Ln E
- 5207 15th Street Ct E
- 1219 51st Ave E Unit 148
- 1219 51st Ave E Unit 9
- 1219 51st Ave E Unit 176
- 1219 51st Ave E Unit 164
- 1219 51st Ave E Unit 103
- 1219 51st Ave E Unit 18
- 1219 51st Ave E Unit 76
- 1219 51st Ave E Unit 160
- 1219 51st Ave E Unit 136
- 1219 51st Ave E Unit 83
- 1226 48th Avenue Dr E
- 1225 48th Avenue Dr E
- 4742 12th Street Ct E
- 4733 12th Street Ct E
- 1345 301 Blvd E
- 1219 51st Ave E Unit 136
- 1219 51st Ave E Unit 76
- 1219 51st Ave E Unit 9
- 1219 51st Ave E Unit 148
- 4505 12th St E
- 5030 26th St E
- 5261 11th St E
- 5408 13th St E
- 2877 48th Way E
- 1004 42nd Terrace E
- 4326 Miller Pointe Ct
- 4208 8th Street Ct E
- 4210 8th Street Ct E
- 4516 30th Ln E
- 5311 5th St Ct E
- 5657 25th St Cir E
- 2755 Newbern Banks Dr
- 4903 2nd B St E
- 2877 56th Avenue Cir E







