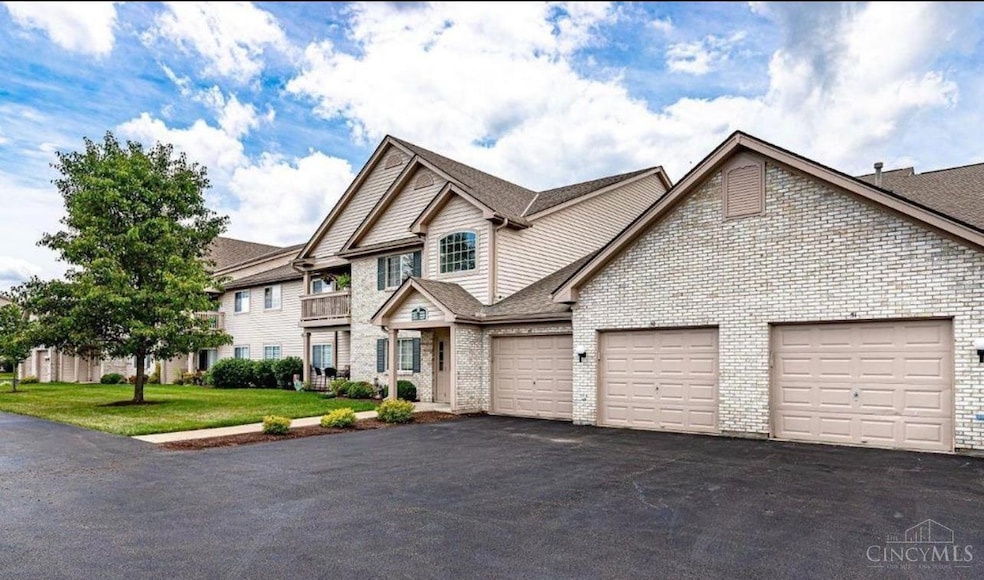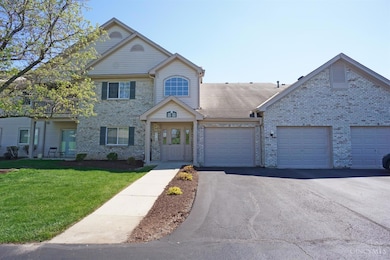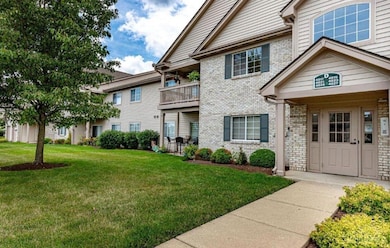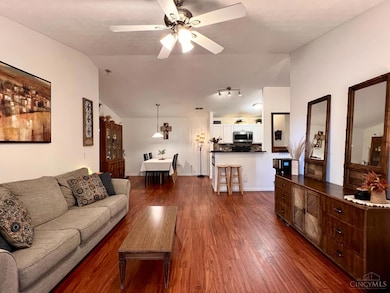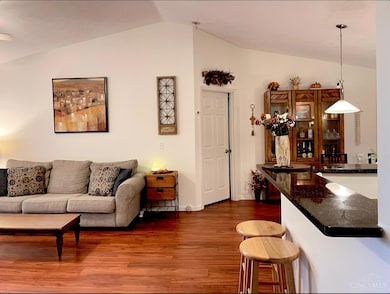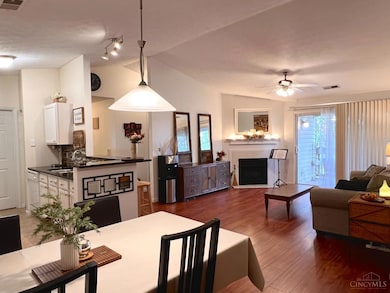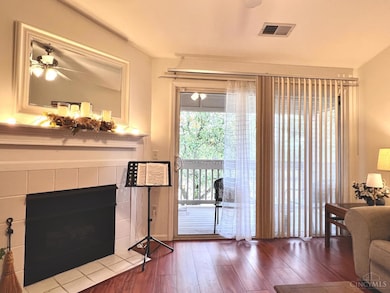Estimated payment $1,760/month
Total Views
3,005
2
Beds
2
Baths
1,132
Sq Ft
$211
Price per Sq Ft
Highlights
- Deck
- Family Room with Fireplace
- Balcony
- Mason Intermediate Elementary School Rated A
- Vaulted Ceiling
- Walk-In Closet
About This Home
Beautiful 2 bed 2 bath condo located within Mason City SD! This home features vaulted ceilings, granite countertops in kit & baths, gas FP & gorgeous wood laminate flooring. The primary bedroom includes vaulted ceiling, adjoining bath & spacious walk in closet. Detached garage as well as reserved parking space as an additional storage space within the building. HVAC 19. Well-maintained stylish and tasteful condo. The peaceful Community offers pool & tennis courts. The location is close to shopping, dining, parks, and Mason Elementary School.
Townhouse Details
Home Type
- Townhome
Est. Annual Taxes
- $2,638
Year Built
- Built in 1995
HOA Fees
- $278 Monthly HOA Fees
Parking
- 1 Car Garage
- Detached Carport Space
- Assigned Parking
Home Design
- Entry on the 1st floor
- Brick Exterior Construction
- Slab Foundation
- Poured Concrete
- Shingle Roof
- Vinyl Siding
Interior Spaces
- 1,132 Sq Ft Home
- 1-Story Property
- Vaulted Ceiling
- Vinyl Clad Windows
- Family Room with Fireplace
- Tile Flooring
Kitchen
- Breakfast Bar
- Oven or Range
- Microwave
- Dishwasher
Bedrooms and Bathrooms
- 2 Bedrooms
- Walk-In Closet
- 2 Full Bathrooms
Outdoor Features
- Balcony
- Deck
Utilities
- Forced Air Heating and Cooling System
- Heating System Uses Gas
- Gas Water Heater
Community Details
- Association fees include pool, professional mgt, snow removal, tennis, trash
- Towne Properties Association
Map
Create a Home Valuation Report for This Property
The Home Valuation Report is an in-depth analysis detailing your home's value as well as a comparison with similar homes in the area
Home Values in the Area
Average Home Value in this Area
Tax History
| Year | Tax Paid | Tax Assessment Tax Assessment Total Assessment is a certain percentage of the fair market value that is determined by local assessors to be the total taxable value of land and additions on the property. | Land | Improvement |
|---|---|---|---|---|
| 2024 | $2,661 | $65,040 | $19,250 | $45,790 |
| 2023 | $1,495 | $39,865 | $6,457 | $33,407 |
| 2022 | $1,476 | $39,865 | $6,458 | $33,408 |
| 2021 | $1,791 | $39,865 | $6,458 | $33,408 |
| 2020 | $1,698 | $32,410 | $5,250 | $27,160 |
| 2019 | $1,561 | $32,410 | $5,250 | $27,160 |
| 2018 | $1,566 | $32,410 | $5,250 | $27,160 |
| 2017 | $1,506 | $29,099 | $4,389 | $24,710 |
| 2016 | $1,552 | $29,099 | $4,389 | $24,710 |
| 2015 | $1,555 | $29,099 | $4,389 | $24,710 |
| 2014 | $1,667 | $29,100 | $4,390 | $24,710 |
| 2013 | $1,671 | $34,810 | $5,250 | $29,560 |
Source: Public Records
Property History
| Date | Event | Price | List to Sale | Price per Sq Ft | Prior Sale |
|---|---|---|---|---|---|
| 10/27/2025 10/27/25 | For Sale | $239,000 | +97.7% | $211 / Sq Ft | |
| 01/04/2019 01/04/19 | Off Market | $120,900 | -- | -- | |
| 10/05/2018 10/05/18 | Sold | $120,900 | -3.2% | $107 / Sq Ft | View Prior Sale |
| 09/20/2018 09/20/18 | Pending | -- | -- | -- | |
| 09/05/2018 09/05/18 | Price Changed | $124,900 | -3.8% | $110 / Sq Ft | |
| 08/20/2018 08/20/18 | For Sale | $129,900 | +46.0% | $115 / Sq Ft | |
| 10/21/2015 10/21/15 | Off Market | $89,000 | -- | -- | |
| 07/22/2015 07/22/15 | Sold | $89,000 | -5.2% | $79 / Sq Ft | View Prior Sale |
| 03/25/2015 03/25/15 | Pending | -- | -- | -- | |
| 02/27/2015 02/27/15 | For Sale | $93,900 | -- | $83 / Sq Ft |
Source: MLS of Greater Cincinnati (CincyMLS)
Purchase History
| Date | Type | Sale Price | Title Company |
|---|---|---|---|
| Warranty Deed | $215,000 | Red Letter Title | |
| Warranty Deed | $120,900 | Prodigy Title Agency | |
| Warranty Deed | -- | Attorney | |
| Quit Claim Deed | -- | None Available | |
| Special Warranty Deed | $97,500 | Accutitle Agency Inc | |
| Warranty Deed | $282,300 | Accutitle Agency Inc | |
| Sheriffs Deed | $85,000 | -- | |
| Deed | $88,205 | -- |
Source: Public Records
Mortgage History
| Date | Status | Loan Amount | Loan Type |
|---|---|---|---|
| Previous Owner | $78,000 | Fannie Mae Freddie Mac |
Source: Public Records
Source: MLS of Greater Cincinnati (CincyMLS)
MLS Number: 1859964
APN: 12-31-478-070
Nearby Homes
- 4926 Bordeaux Ln
- 5130 Franklin Park St
- 4821 Bordeaux Ln Unit 4821
- 4734 Margaret Ct
- 5239 Concord Crossing Dr
- 4643 Court Yard Dr Unit 64
- 4684 Court Yard Dr
- 0 Mason Montgomery Rd Unit 1846782
- 0 Mason Montgomery Rd Unit 944480
- 0 Mason Montgomery Rd Unit 1856522
- 4521 Springhouse Ct
- 314 E Main St
- 4874 Shagbark Ct
- 216 Short St
- 5065 Birchwood Farms Dr
- 0 U S Highway 42
- Vanderburgh Plan at Ivy Lane
- Hialeah Plan at Ivy Lane
- Belleville Plan at Ivy Lane
- Alden Plan at Ivy Lane
- 5204 Franklin Park St
- 5133 Franklin Park St
- 228 N Mason Montgomery Rd
- 5413 Joseph Ln
- 4652 Margaret Ct
- 4692 Court Yard Dr
- 4611 Court Yard Dr Unit 4611
- 4642 Court Yard Dr Unit 4642
- 1009 Four Seasons Dr
- 4277 Fontenay Unit 14304
- 4259 Spyglass Hill Unit 4259
- 3907 Lost Willow Dr
- 4156 Spanish Bay Dr Unit 4156
- 112 Elmlinger Dr
- 4729 Raynor Ct
- 4068 Spanish Bay Dr Unit 4068
- 5280 Sunset Ridge Dr
- 6389 Willow Ln
- 204 Sherwood Green Ct
- 440 David Ln
