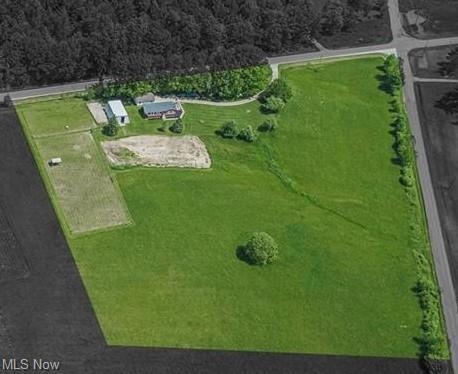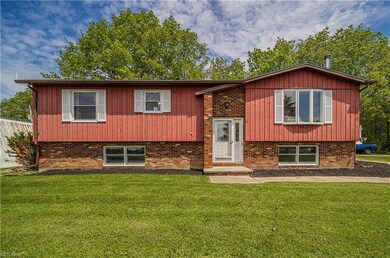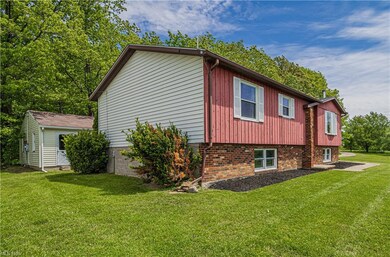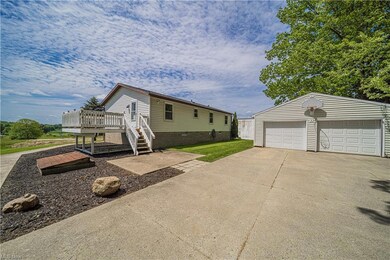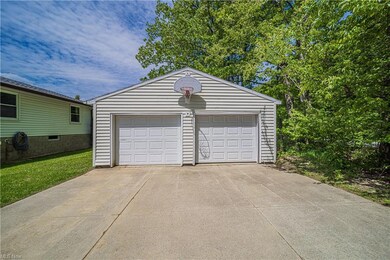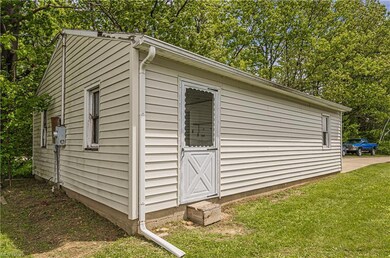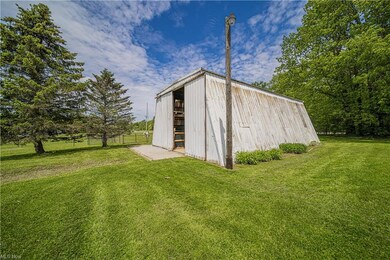
4922 Bushnell Rd Conneaut, OH 44030
Highlights
- Horse Property
- Hilly Lot
- 1 Fireplace
- Deck
- Traditional Architecture
- Corner Lot
About This Home
As of July 20228 Acre Hillside Farmette featuring an updated and immaculate 4 bedroom raised ranch with a 30x40 barn with 3 stalls, pasture with new fencing and hayfields! Also a beautiful concrete winding driveway and 2+ car detached garage with a separate workshop and office area. Located on the main level is the kitchen, dining, living room with pellet stove, master bedroom with bath and bedrooms 2 & 3 with main bath in hallway. The lower level offers the 4th bedroom as well as a 23x22 family room, laundry/utility room and large storage closet. This home rests at the top of a hill and offers beautiful views of rolling fields and a treeline. Located within 10 miles of beautiful Lake Erie, wineries, restaurants and just 3.5 miles from the Kingsville exit off Rt 90 and just 5.5 miles from the Conneaut exit off Rt 90 in Monroe Twp, (no zoning)!! The home is move in ready, recent improvements include new shingles, baseboard heaters, light fixtures, outlets and switches, toilet in master bath, pellet stove, water softener and filter, and paint and flooring on the main level. Bring your home business, horses, family and friends and enjoy the the country living at its best! Current owners had an agreement with local farmer who cut and baled the hay in the field on a shared basis.
Last Agent to Sell the Property
Berkshire Hathaway HomeServices Professional Realty License #412174 Listed on: 05/26/2022

Home Details
Home Type
- Single Family
Est. Annual Taxes
- $2,136
Year Built
- Built in 1986
Lot Details
- 7.98 Acre Lot
- Lot Dimensions are 788x755
- South Facing Home
- Corner Lot
- Hilly Lot
Parking
- 2 Car Detached Garage
Home Design
- Traditional Architecture
- Brick Exterior Construction
- Asphalt Roof
- Vinyl Construction Material
Interior Spaces
- 1 Fireplace
- Microwave
Bedrooms and Bathrooms
- 4 Bedrooms | 3 Main Level Bedrooms
- 2 Full Bathrooms
Finished Basement
- Basement Fills Entire Space Under The House
- Sump Pump
Outdoor Features
- Horse Property
- Deck
Farming
- Livestock
Utilities
- Wood Insert Heater
- Baseboard Heating
- Heating System Uses Wood
- Well
- Water Softener
- Septic Tank
Community Details
- Monroe Community
Listing and Financial Details
- Assessor Parcel Number 320110002500
Ownership History
Purchase Details
Home Financials for this Owner
Home Financials are based on the most recent Mortgage that was taken out on this home.Purchase Details
Home Financials for this Owner
Home Financials are based on the most recent Mortgage that was taken out on this home.Purchase Details
Purchase Details
Purchase Details
Home Financials for this Owner
Home Financials are based on the most recent Mortgage that was taken out on this home.Purchase Details
Home Financials for this Owner
Home Financials are based on the most recent Mortgage that was taken out on this home.Purchase Details
Home Financials for this Owner
Home Financials are based on the most recent Mortgage that was taken out on this home.Purchase Details
Similar Homes in Conneaut, OH
Home Values in the Area
Average Home Value in this Area
Purchase History
| Date | Type | Sale Price | Title Company |
|---|---|---|---|
| Warranty Deed | $160,000 | Venture Title | |
| Deed | $141,000 | Title Professionals Group Lt | |
| Limited Warranty Deed | -- | Servicelink | |
| Sheriffs Deed | $76,000 | Public Square Title Agency | |
| Warranty Deed | $140,000 | Multiple | |
| Warranty Deed | $129,500 | None Available | |
| Warranty Deed | $15,000 | Venture Title | |
| Warranty Deed | $21,000 | Buckeye Title |
Mortgage History
| Date | Status | Loan Amount | Loan Type |
|---|---|---|---|
| Open | $255,290 | FHA | |
| Previous Owner | $126,900 | New Conventional | |
| Previous Owner | $137,464 | FHA | |
| Previous Owner | $133,773 | VA | |
| Previous Owner | $135,000 | Credit Line Revolving | |
| Previous Owner | $30,150 | Unknown |
Property History
| Date | Event | Price | Change | Sq Ft Price |
|---|---|---|---|---|
| 07/08/2022 07/08/22 | Sold | $260,000 | +15.6% | $105 / Sq Ft |
| 05/31/2022 05/31/22 | Pending | -- | -- | -- |
| 05/26/2022 05/26/22 | For Sale | $224,900 | +59.5% | $91 / Sq Ft |
| 09/10/2020 09/10/20 | Sold | $141,000 | +88.0% | $114 / Sq Ft |
| 07/27/2020 07/27/20 | Pending | -- | -- | -- |
| 07/22/2020 07/22/20 | For Sale | $75,000 | -48.3% | $61 / Sq Ft |
| 02/18/2015 02/18/15 | Sold | $145,000 | -3.3% | $73 / Sq Ft |
| 12/19/2014 12/19/14 | Pending | -- | -- | -- |
| 04/09/2014 04/09/14 | For Sale | $150,000 | +16.3% | $76 / Sq Ft |
| 03/06/2013 03/06/13 | Sold | $129,000 | -0.7% | $65 / Sq Ft |
| 01/16/2013 01/16/13 | Pending | -- | -- | -- |
| 10/08/2012 10/08/12 | For Sale | $129,900 | -- | $66 / Sq Ft |
Tax History Compared to Growth
Tax History
| Year | Tax Paid | Tax Assessment Tax Assessment Total Assessment is a certain percentage of the fair market value that is determined by local assessors to be the total taxable value of land and additions on the property. | Land | Improvement |
|---|---|---|---|---|
| 2024 | $4,833 | $63,070 | $16,450 | $46,620 |
| 2023 | $2,471 | $63,070 | $16,450 | $46,620 |
| 2022 | $2,114 | $45,990 | $12,670 | $33,320 |
| 2021 | $2,136 | $45,990 | $12,670 | $33,320 |
| 2020 | $2,136 | $45,990 | $12,670 | $33,320 |
| 2019 | $2,145 | $44,770 | $9,590 | $35,180 |
| 2018 | $2,032 | $44,770 | $9,590 | $35,180 |
| 2017 | $1,944 | $44,770 | $9,590 | $35,180 |
| 2016 | $1,873 | $41,200 | $8,790 | $32,410 |
| 2015 | $1,871 | $41,200 | $8,790 | $32,410 |
| 2014 | $1,433 | $41,200 | $8,790 | $32,410 |
| 2013 | $1,850 | $50,300 | $10,150 | $40,150 |
Agents Affiliated with this Home
-
Victoria Miller

Seller's Agent in 2022
Victoria Miller
Berkshire Hathaway HomeServices Professional Realty
(440) 813-3379
98 Total Sales
-
Clorice Dlugos

Buyer's Agent in 2022
Clorice Dlugos
McDowell Homes Real Estate Services
(440) 812-2542
936 Total Sales
-
Meghann Stell

Buyer Co-Listing Agent in 2022
Meghann Stell
McDowell Homes Real Estate Services
(440) 855-6064
76 Total Sales
-
Kathy Holmes

Seller's Agent in 2020
Kathy Holmes
All Points Realty
(440) 336-8760
202 Total Sales
-
Paul Muro
P
Seller's Agent in 2015
Paul Muro
McDowell Homes Real Estate Services
(440) 413-0867
-
Michael Gendron

Buyer's Agent in 2015
Michael Gendron
Gendron Realty Partners
(440) 567-3120
1 Total Sale
Map
Source: MLS Now
MLS Number: 4376548
APN: 320110002500
- VL State Route 7
- 0 Monroe Center Rd
- 4790 Hatches Corners Rd
- 4182 Reger Rd
- 3902 Brydle Rd
- 5971 Weaver Rd
- 3877 Gageville Monroe Rd
- 6232 Weaver Rd
- 6421 Weaver Rd
- 5024 Hilldom Rd
- VL Ohio 193
- 3832 S Ridge Rd
- 3296 Plymouth Gageville Rd
- 6693 Bushnell Rd
- 5050 Middle Rd
- 3989 State Route 193
- 136 W Under Ridge Rd
- 5975 Cemetery Rd
- 0 Creek Rd Unit 5109821
- 492 S Amboy Rd
