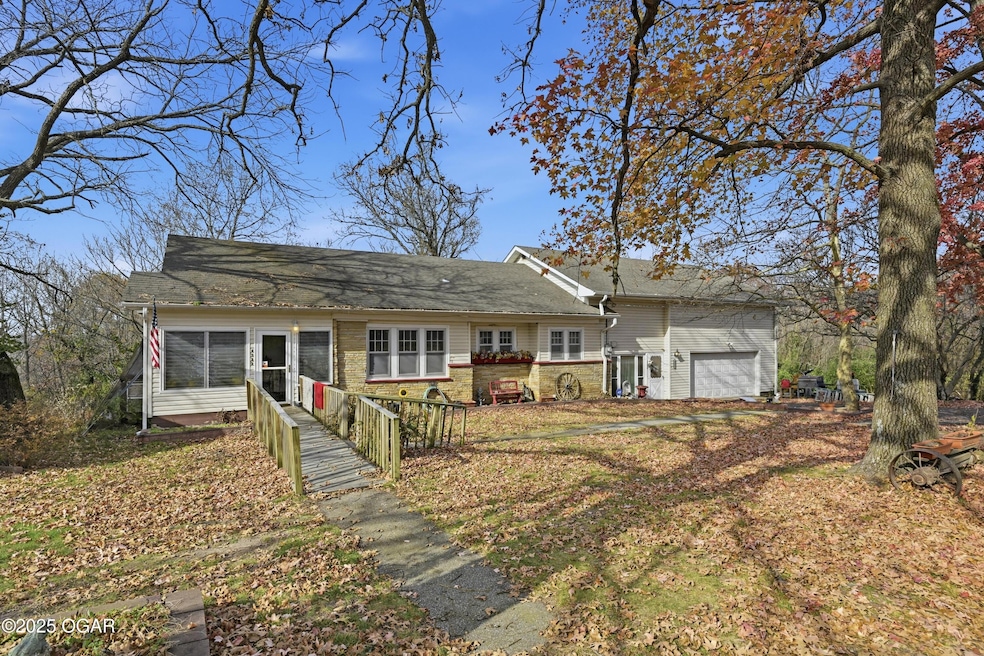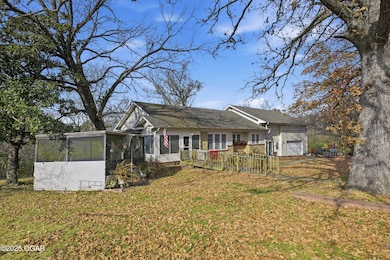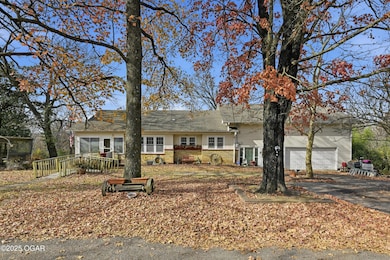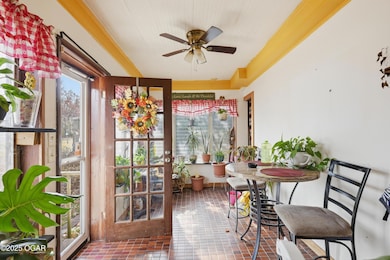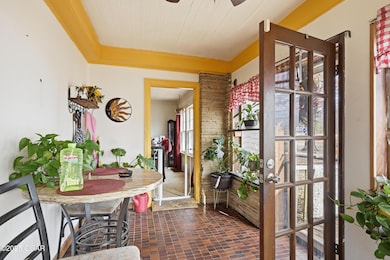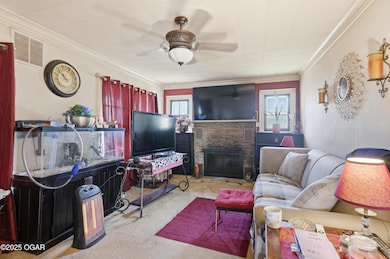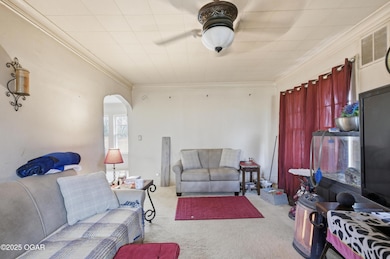4922 Byers Ave Joplin, MO 64804
Estimated payment $1,084/month
Highlights
- Hydromassage or Jetted Bathtub
- Central Heating and Cooling System
- 2 Car Garage
- Fireplace
- Walk-in Shower
- Wood Siding
About This Home
Welcome to 4922 Byers Ave, a charming 4-bedroom home on 1.37 acres that offers the perfect blend of space, comfort and convenience for families seeking room to spread out. You are greeted by a beautiful sun room that sets a warm and inviting tone before stepping into the living room where a striking stone fireplace with a wood burning insert creates a cozy focal point. A formal dining room just off the living area features a pantry closet and flows easily into the charming kitchen. The main level includes two comfortable bedrooms and a full bathroom, offering convenience and flexibility for a variety of household needs. Upstairs you will find two additional bedrooms along with another full bathroom, providing privacy and separation. The lower level includes a den and laundry area with generous storage options. The basement adds even more versatility with a bonus room that can serve as a second living area, playroom or hobby space. Situated just off I-44 and close to Shoal Creek and Mercy Hospital Joplin, this property offers both peaceful surroundings and easy access to city amenities, making it an ideal place for families to settle in and truly make their own.
Home Details
Home Type
- Single Family
Est. Annual Taxes
- $983
Year Built
- Built in 1920
Lot Details
- 1 Acre Lot
Parking
- 2 Car Garage
- Driveway
Home Design
- Split Level Home
- Block Foundation
- Wood Frame Construction
- Shingle Roof
- Wood Siding
- Stone Exterior Construction
- Stone
Interior Spaces
- 1.5-Story Property
- Fireplace
- Carpet
- Basement
Kitchen
- Built-In Oven
- Dishwasher
Bedrooms and Bathrooms
- 4 Bedrooms
- 2 Full Bathrooms
- Hydromassage or Jetted Bathtub
- Walk-in Shower
Schools
- Stapleton Elementary School
Utilities
- Central Heating and Cooling System
- Septic System
Listing and Financial Details
- Assessor Parcel Number 05-8.0-27-001-021-007.000
Map
Home Values in the Area
Average Home Value in this Area
Tax History
| Year | Tax Paid | Tax Assessment Tax Assessment Total Assessment is a certain percentage of the fair market value that is determined by local assessors to be the total taxable value of land and additions on the property. | Land | Improvement |
|---|---|---|---|---|
| 2024 | $982 | $16,950 | -- | -- |
| 2023 | $982 | $16,950 | $4,865 | $12,085 |
| 2022 | $982 | $16,950 | -- | -- |
| 2021 | $980 | $16,950 | $0 | $0 |
| 2020 | $938 | $16,440 | $0 | $0 |
| 2019 | $935 | $16,440 | $0 | $0 |
| 2018 | $1,070 | $16,440 | $0 | $0 |
| 2017 | $859 | $16,440 | $0 | $0 |
| 2016 | $859 | $16,140 | $0 | $0 |
| 2015 | -- | $16,140 | $0 | $0 |
| 2014 | -- | $14,880 | $0 | $0 |
Property History
| Date | Event | Price | List to Sale | Price per Sq Ft |
|---|---|---|---|---|
| 11/21/2025 11/21/25 | For Sale | $189,900 | -- | $76 / Sq Ft |
Source: Ozark Gateway Association of REALTORS®
MLS Number: 256511
APN: 05-8.0-27-001-021-007.000
- 4815 S Jackson Ave
- 5051 S Main St
- 4517 S Wall Ave
- 5401 S Main St
- 712 W 42nd St
- 4119 S Pearl Ave
- 1000 Oakmont Dr
- 1126 Carrington Terrace
- 4302 Kentucky Ave
- 4022 S Main St
- 903 Castle Dr
- 4230 Grand Ave
- 5809 Riverside Dr
- TBD Stoneridge Dr
- 127 W 38th St
- 419 E 41st St
- 3503 S Jackson Ave
- Lot 1 Riverside Dr
- Lot 2 Riverside Dr Unit 2
- Lot 5 Riverside Dr
- 5594 Riverside Dr
- 3419 S Jackson Ave
- 3320 S Moffet Ave
- 3802 Wisconsin Ave Unit 7
- 1913 E 44th St
- 3010 Missouri Ave
- 2950 Mc Clelland Blvd
- 3222 Connecticut Ave Unit A
- 2729 S Illinois Ave
- 2716 S Adele Ave
- 2329 S Connor Ave
- 2315 Bird Ave
- 2206 S Virginia Ave
- 2118 S Jackson Ave
- 1837 W 24th St
- 1836 W 23rd St
- 1840 W 23rd St
- 1842 W 23rd St
- 2020 S Joplin Ave
- 3502 S Range Line Rd
