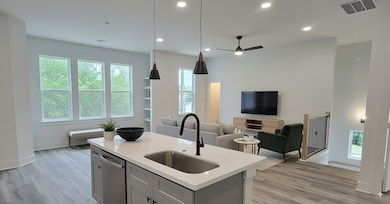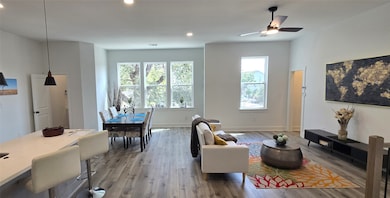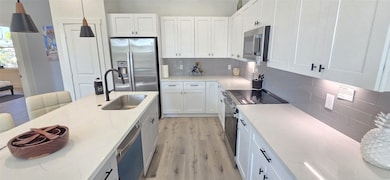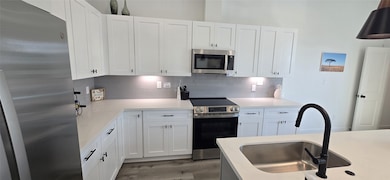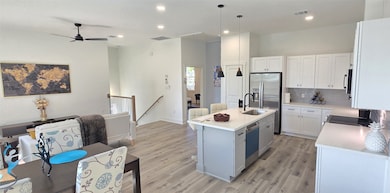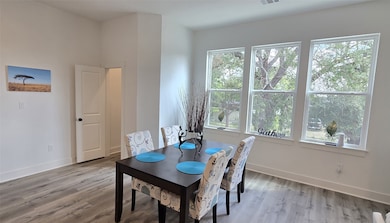4922 Hoover St Unit F Houston, TX 77092
Oak Forest-Garden Oaks NeighborhoodEstimated payment $2,037/month
Highlights
- New Construction
- Contemporary Architecture
- Wood Flooring
- Green Roof
- Adjacent to Greenbelt
- Granite Countertops
About This Home
Welcome to OAK FOREST COURT. A modern home community by recognized local builder GREEN MODE DESIGNS. These homes feature a thoughtfully designed floor plan with 10ft ceilings, daylighting in the living areas and primary bedroom suite and outdoor space perfect for small pets. Kitchen includes stainless steel GE appliances, glass cooktop and quartz countertops. Soft-close cabinets, pull out spray faucet and separate pantry are included in this kitchen; perfect for those that love to cook and entertain. The primary suite features a coffered ceiling, dual vanity sinks, glass shower and separate soaking garden tub to relax at the end of the day. Enjoy remote access to your home with connected apps for the thermostat, security system and RING doorbell. Lower energy bills with a high efficiency AC system that also brings in fresh air. Great location close to the nearby retail and a short walk to White Oak Hike & Bike trail. Visit the model home to learn more about builder options.
Home Details
Home Type
- Single Family
Year Built
- Built in 2025 | New Construction
Lot Details
- 2,178 Sq Ft Lot
- Adjacent to Greenbelt
- East Facing Home
- Back Yard Fenced
- Additional Parcels
Parking
- 2 Car Attached Garage
Home Design
- Contemporary Architecture
- Slab Foundation
- Composition Roof
- Cement Siding
- Radiant Barrier
Interior Spaces
- 1,637 Sq Ft Home
- 2-Story Property
- Ceiling Fan
- Insulated Doors
- Formal Entry
- Family Room Off Kitchen
- Living Room
- Combination Kitchen and Dining Room
- Home Office
- Utility Room
- Washer and Electric Dryer Hookup
Kitchen
- Breakfast Bar
- Electric Oven
- Electric Cooktop
- Microwave
- Dishwasher
- Kitchen Island
- Granite Countertops
- Disposal
Flooring
- Wood
- Tile
- Vinyl Plank
- Vinyl
Bedrooms and Bathrooms
- 3 Bedrooms
- En-Suite Primary Bedroom
- Double Vanity
- Single Vanity
- Soaking Tub
- Separate Shower
Home Security
- Security System Owned
- Fire and Smoke Detector
Eco-Friendly Details
- Green Roof
- ENERGY STAR Qualified Appliances
- Energy-Efficient Windows with Low Emissivity
- Energy-Efficient HVAC
- Energy-Efficient Lighting
- Energy-Efficient Insulation
- Energy-Efficient Doors
- Energy-Efficient Thermostat
- Ventilation
Schools
- Smith Elementary School
- Clifton Middle School
- Scarborough High School
Utilities
- Central Heating and Cooling System
- Air Source Heat Pump
- Programmable Thermostat
Listing and Financial Details
- Seller Concessions Offered
Community Details
Overview
- Built by GREEN MODE DESIGNS
- Oak Forest Court Subdivision
Recreation
- Community Pool
Map
Home Values in the Area
Average Home Value in this Area
Tax History
| Year | Tax Paid | Tax Assessment Tax Assessment Total Assessment is a certain percentage of the fair market value that is determined by local assessors to be the total taxable value of land and additions on the property. | Land | Improvement |
|---|---|---|---|---|
| 2025 | $3,347 | -- | -- | -- |
| 2024 | $3,347 | $159,950 | $155,484 | $4,466 |
| 2023 | $3,347 | $169,097 | $155,484 | $13,613 |
| 2022 | $2,043 | $92,785 | $66,636 | $26,149 |
| 2021 | $816 | $35,000 | $33,318 | $1,682 |
| 2020 | $848 | $35,000 | $33,318 | $1,682 |
| 2019 | $886 | $35,000 | $33,318 | $1,682 |
| 2018 | $886 | $42,500 | $33,318 | $9,182 |
| 2017 | $1,075 | $42,500 | $33,318 | $9,182 |
| 2016 | $1,958 | $77,441 | $33,318 | $44,123 |
| 2015 | $1,607 | $62,497 | $22,212 | $40,285 |
| 2014 | $1,607 | $62,497 | $22,212 | $40,285 |
Property History
| Date | Event | Price | List to Sale | Price per Sq Ft |
|---|---|---|---|---|
| 10/15/2025 10/15/25 | For Sale | $334,500 | -- | $204 / Sq Ft |
Purchase History
| Date | Type | Sale Price | Title Company |
|---|---|---|---|
| Warranty Deed | -- | Infinity Title Company | |
| Interfamily Deed Transfer | -- | None Available |
Source: Houston Association of REALTORS®
MLS Number: 43415599
APN: 0302810050015
- 4922 Hoover St Unit A
- 4922 Hoover St Unit E
- 4850 Pinemont Dr
- 4830 Pinemont Dr
- 4817 Pinemont Dr
- 4842 Pinemont Dr
- 5414 Broom St
- 4829 Broom St
- 5029 Broom St Unit A
- 5029 Broom St Unit C
- 5029 Broom St Unit B
- 4725 Carleen Rd
- 5019 Creekmont Dr
- 5014 Creekmont Dr
- 4923 Golden Forest Dr
- 4923 Golden Forest Dr Unit A
- 4836 Creekmont Dr
- 5013 Golden Forest Dr
- 5036 Creekmont Dr
- 4801 Sanborn Dr
- 4926 Weeping Willow Rd
- 4926 Weeping Willow Rd Unit E
- 4926 Weeping Willow Rd
- 5019 Creekmont Dr
- 5106 De Lange Ln
- 5205 Verdome Ln
- 5003 Spring Forest Dr
- 4702 Bayou Vista Dr
- 4709 Lido Ln
- 5110 W 43rd St
- 4913 W 43rd St
- 5650 Birchmont Dr Unit C
- 5644 Birchmont Dr Unit C
- 5669 Birchmont Dr Unit E
- 5634 Birchmont Dr Unit 22
- 4913 Nina Lee Ln
- 5503 Oakhaven Ln
- 5410 De Milo Dr
- 2410 Del Norte St
- 4601 W 43rd St

