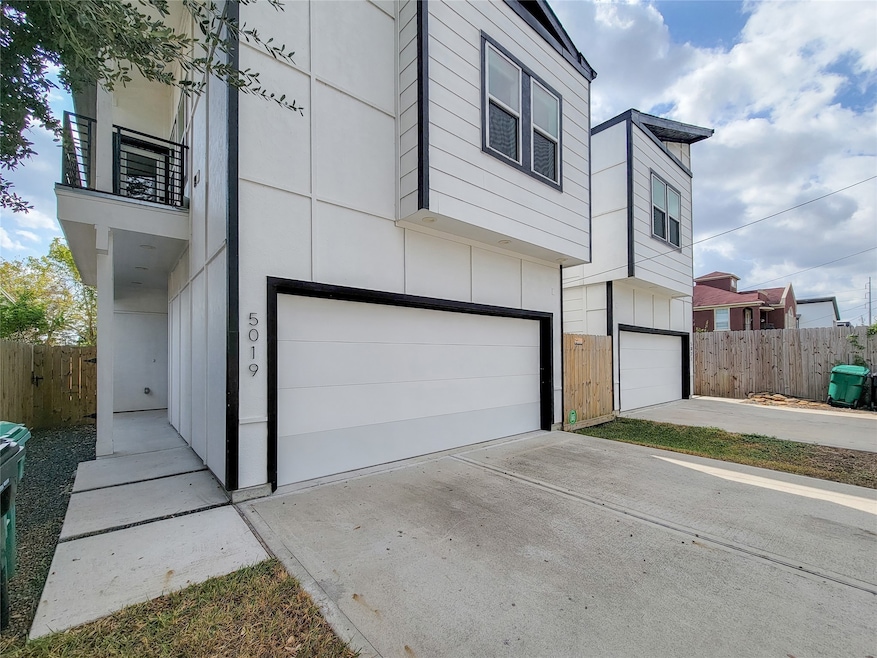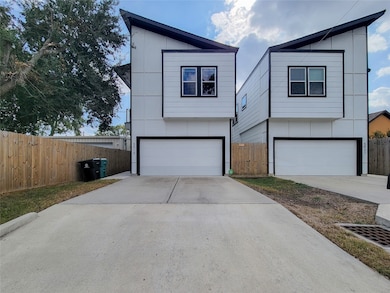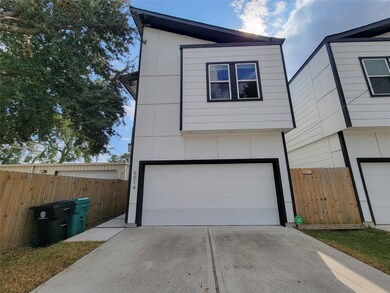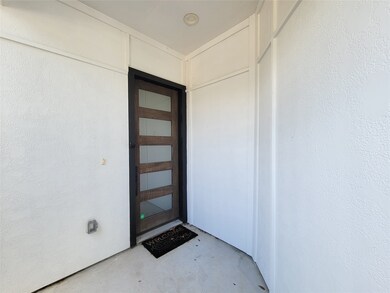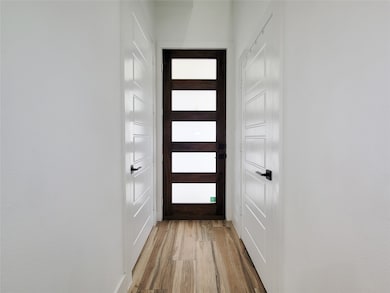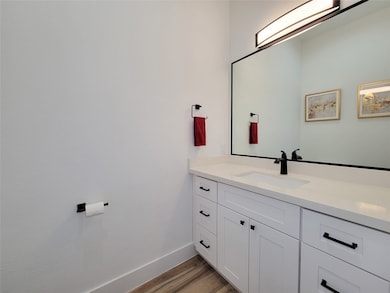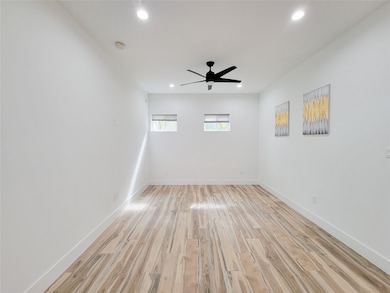5019 Creekmont Dr Houston, TX 77091
Oak Forest-Garden Oaks NeighborhoodHighlights
- High Ceiling
- Walk-In Pantry
- Family Room Off Kitchen
- Granite Countertops
- Balcony
- 2 Car Attached Garage
About This Home
Well maintained, Single Family Home for Lease. Available for immediate move in. No shared walls, private drive and fenced backyard make this home stand out. Step inside to an open concept floor plan with plank wood tile throughout the living areas. The kitchen boasts a large island with a huge walk in pantry. On the second floor you will find all 3 bedrooms and the laundry room. The Primary Bedroom is spacious featuring a tray ceiling with recessed lighting and a walk in closet. The en-suite Primary Bathroom has a luxurious soaking tub and stand alone shower. All appliances included! Allen and Ross shades installed throughout the home. Home is pre-wired for an alarm system. No know flooding per owner. Plenty of free street parking making entertaining a breeze. Only a short walk to local bars Sassafras and Pinemont Saloon. Landlord prefers no pets. Also available for sale.
Home Details
Home Type
- Single Family
Est. Annual Taxes
- $5,321
Year Built
- Built in 2021
Lot Details
- 3,000 Sq Ft Lot
- Back Yard Fenced
Parking
- 2 Car Attached Garage
Interior Spaces
- 1,920 Sq Ft Home
- 2-Story Property
- High Ceiling
- Ceiling Fan
- Recessed Lighting
- Window Treatments
- Family Room Off Kitchen
- Living Room
- Utility Room
- Prewired Security
Kitchen
- Walk-In Pantry
- Gas Oven
- Gas Cooktop
- Microwave
- Dishwasher
- Kitchen Island
- Granite Countertops
- Disposal
Flooring
- Carpet
- Tile
Bedrooms and Bathrooms
- 3 Bedrooms
- En-Suite Primary Bedroom
- Double Vanity
- Soaking Tub
- Bathtub with Shower
- Separate Shower
Laundry
- Laundry Room
- Dryer
- Washer
Eco-Friendly Details
- Energy-Efficient Windows with Low Emissivity
- Energy-Efficient HVAC
- Energy-Efficient Thermostat
Outdoor Features
- Balcony
Schools
- Smith Elementary School
- Clifton Middle School
- Scarborough High School
Utilities
- Zoned Heating and Cooling System
- Heating System Uses Gas
- Programmable Thermostat
- No Utilities
- Tankless Water Heater
Listing and Financial Details
- Property Available on 11/14/25
- Long Term Lease
Community Details
Overview
- Roslyn Heights Subdivision
Pet Policy
- No Pets Allowed
- Pet Deposit Required
Map
Source: Houston Association of REALTORS®
MLS Number: 48068675
APN: 0302330170039
- Floor Plan 1 at Broom St. Townhomes
- 5414 Broom St
- 5013 Golden Forest Dr
- 5014 Golden Forest Dr
- 5016 Golden Forest Dr
- 5018 Golden Forest Dr
- 5036 Creekmont Dr
- 5029 Broom St Unit A
- 5029 Broom St Unit C
- 5029 Broom St Unit B
- 4923 Golden Forest Dr
- 4923 Golden Forest Dr Unit A
- 5036 Golden Forest Dr
- 5116 Creekmont Dr
- 4923 Randon Rd
- 5114 Golden Forest Dr Unit B
- 4921 Randon Rd
- 4917 Randon Rd
- 4836 Creekmont Dr
- 9365 Plan at Reserve at Oak Forest
- 5310 Randon Rd
- 5003 Spring Forest Dr
- 5650 Birchmont Dr Unit C
- 5644 Birchmont Dr Unit C
- 5503 Oakhaven Ln
- 5634 Birchmont Dr Unit 22
- 5669 Birchmont Dr Unit E
- 5106 De Lange Ln
- 5614 Oakhaven Ln
- 5205 Verdome Ln
- 5504 Deep Forest Dr
- 5429 De Lange Ln
- 5711 Weeping Willow Rd
- 5010 W 43rd St
- 4817 Lido Ln
- 5110 W 43rd St
- 5625 Antoine Dr Unit 412
- 5625 Antoine Dr Unit 1109
- 5625 Antoine Dr Unit 708
- 5625 Antoine Dr Unit 1308
