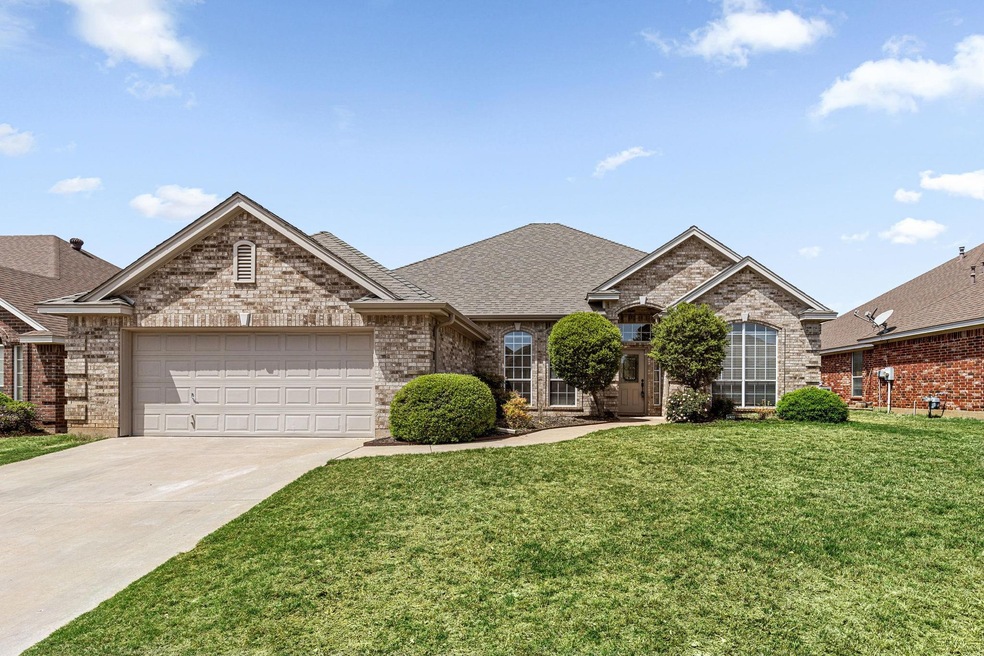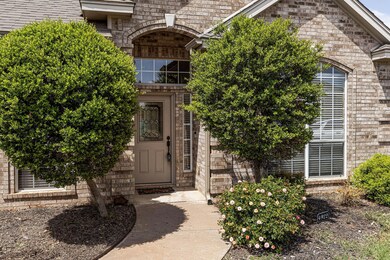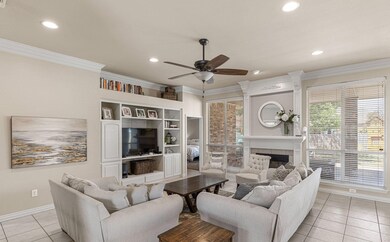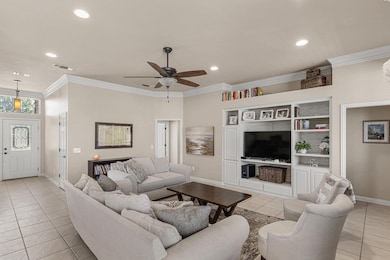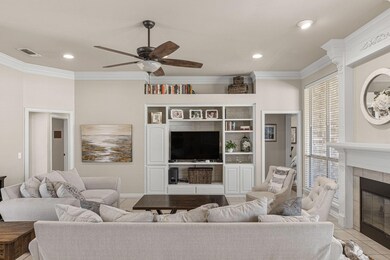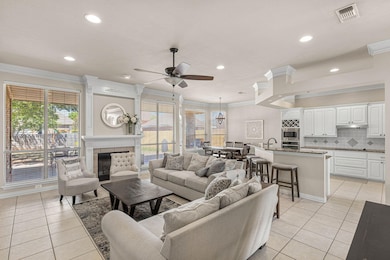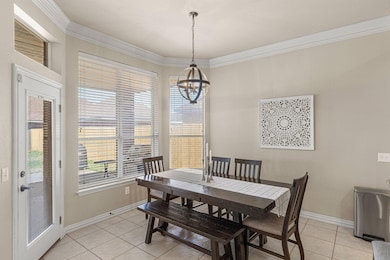
4922 Legacy Dr Wichita Falls, TX 76310
Highlights
- Open Floorplan
- 2 Car Attached Garage
- Built-In Features
- Rider High School Rated A-
- Eat-In Kitchen
- Double Vanity
About This Home
As of June 2025Custom Wachsman homes in desirable neighborhood with several updates! This 4 bedroom, 2 bath home has high ceilings, crown molding, built ins and tile floors that create such elegance. Kitchen opens to living and is updated in with custom white cabinetry, granite, custom back splash, SS appliances. Excellent sized master with on suite that includes his and her sinks, soaker tub, large stand up shower & walk in closet. Backyard with extended covered patio and privacy fence. 2021 Class 4 Roof. Call now to tour!
Last Agent to Sell the Property
Soaring Realty Brokerage Phone: 940-202-9121 License #0643224 Listed on: 05/21/2024
Last Buyer's Agent
Soaring Realty Brokerage Phone: 940-202-9121 License #0643224 Listed on: 05/21/2024
Home Details
Home Type
- Single Family
Est. Annual Taxes
- $8,338
Year Built
- Built in 2003
Lot Details
- 9,165 Sq Ft Lot
Parking
- 2 Car Attached Garage
- Front Facing Garage
Interior Spaces
- 2,260 Sq Ft Home
- 1-Story Property
- Open Floorplan
- Built-In Features
- Living Room with Fireplace
Kitchen
- Eat-In Kitchen
- Dishwasher
- Kitchen Island
- Disposal
Bedrooms and Bathrooms
- 4 Bedrooms
- 2 Full Bathrooms
- Double Vanity
Schools
- Fowler Elementary School
- Rider High School
Community Details
- Starwood Estates Subdivision
Listing and Financial Details
- Assessor Parcel Number 101831
Ownership History
Purchase Details
Home Financials for this Owner
Home Financials are based on the most recent Mortgage that was taken out on this home.Purchase Details
Home Financials for this Owner
Home Financials are based on the most recent Mortgage that was taken out on this home.Purchase Details
Purchase Details
Home Financials for this Owner
Home Financials are based on the most recent Mortgage that was taken out on this home.Similar Homes in Wichita Falls, TX
Home Values in the Area
Average Home Value in this Area
Purchase History
| Date | Type | Sale Price | Title Company |
|---|---|---|---|
| Warranty Deed | -- | None Listed On Document | |
| Deed | -- | None Listed On Document | |
| Deed | -- | None Listed On Document | |
| Vendors Lien | -- | None Available |
Mortgage History
| Date | Status | Loan Amount | Loan Type |
|---|---|---|---|
| Previous Owner | $270,000 | New Conventional | |
| Previous Owner | $257,928 | VA |
Property History
| Date | Event | Price | Change | Sq Ft Price |
|---|---|---|---|---|
| 06/12/2025 06/12/25 | Sold | -- | -- | -- |
| 05/15/2025 05/15/25 | Pending | -- | -- | -- |
| 05/15/2025 05/15/25 | Price Changed | $377,000 | -2.6% | $167 / Sq Ft |
| 04/24/2025 04/24/25 | For Sale | $387,000 | +3.2% | $171 / Sq Ft |
| 08/20/2024 08/20/24 | Sold | -- | -- | -- |
| 05/21/2024 05/21/24 | For Sale | $374,900 | +47.1% | $166 / Sq Ft |
| 08/10/2017 08/10/17 | Sold | -- | -- | -- |
| 07/05/2017 07/05/17 | Pending | -- | -- | -- |
| 06/16/2017 06/16/17 | For Sale | $254,900 | -- | $113 / Sq Ft |
Tax History Compared to Growth
Tax History
| Year | Tax Paid | Tax Assessment Tax Assessment Total Assessment is a certain percentage of the fair market value that is determined by local assessors to be the total taxable value of land and additions on the property. | Land | Improvement |
|---|---|---|---|---|
| 2024 | $8,338 | $359,075 | $40,000 | $319,075 |
| 2023 | $7,984 | $337,612 | $0 | $0 |
| 2022 | $7,830 | $306,920 | $0 | $0 |
| 2021 | $7,125 | $279,018 | $30,000 | $249,018 |
| 2020 | $6,966 | $269,474 | $30,000 | $239,474 |
| 2019 | $6,611 | $253,599 | $30,000 | $223,599 |
| 2018 | $5,917 | $238,644 | $30,000 | $208,644 |
| 2017 | $5,916 | $232,653 | $30,000 | $202,653 |
| 2016 | $5,751 | $226,167 | $30,000 | $196,167 |
| 2015 | $5,051 | $222,280 | $30,000 | $192,280 |
| 2014 | $5,051 | $219,652 | $0 | $0 |
Agents Affiliated with this Home
-
Tim Lockhart

Seller's Agent in 2025
Tim Lockhart
KELLER WILLIAMS REALTY ARLINGTON
(940) 704-7058
81 Total Sales
-
CORI BRYAN

Seller's Agent in 2024
CORI BRYAN
Soaring Realty
(719) 440-9932
238 Total Sales
-
Linda Miller

Seller's Agent in 2017
Linda Miller
MILLER REALTOR GROUP
(940) 733-5551
91 Total Sales
-
Carla Rogers

Buyer's Agent in 2017
Carla Rogers
HIRSCHI REALTORS
(940) 733-0404
134 Total Sales
Map
Source: North Texas Real Estate Information Systems (NTREIS)
MLS Number: 20623599
APN: 101832
- 4919 Silver Crest Dr
- 5002 Legacy Dr
- 4909 Lantana Dr
- 3 Karen Ct
- 5697 Blackstone Dr
- 5690 Blackstone Dr
- 4806 Silver Crest Dr
- 9 White Rock Ct
- 9 Prairie Lace Ct
- 5 Prairie Lace Ct
- 5682 Black Stone Dr
- 4 Prairie Lace Ct
- 4801 Silver Crest Dr
- 4 Jennifer Ct
- 5009 Whisper Wind Dr
- 5629 Ross Creek Ln
- 3 Sage Brush Ct
- 5441 Prairie Lace Ln
- 4925 Bayberry Dr
- 5301 Pepperbush
