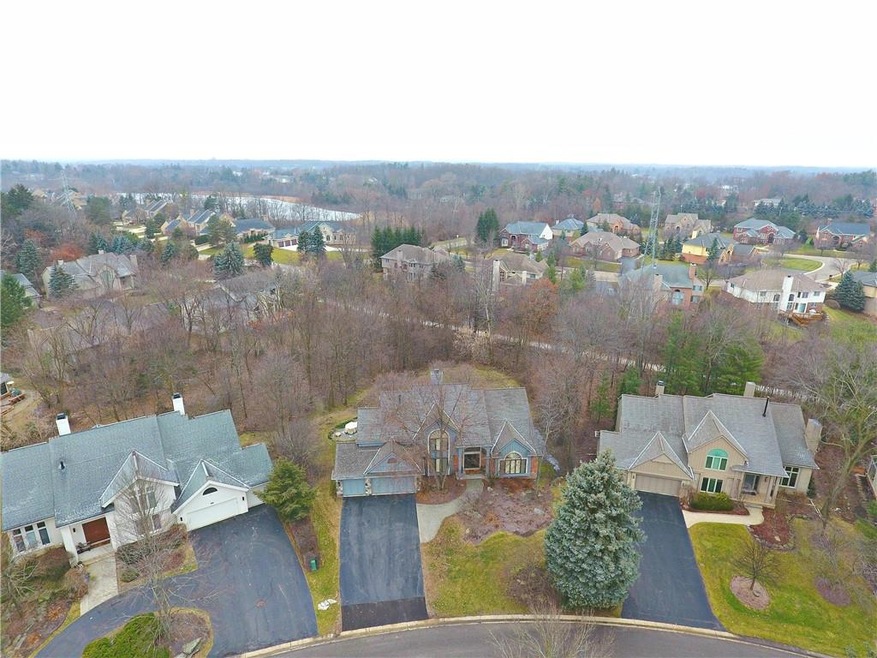
$530,000
- 4 Beds
- 5 Baths
- 2,862 Sq Ft
- 5011 W Bloomfield Lake Rd
- West Bloomfield, MI
Stunning 4-bedroom, 2.3-bath colonial, set in a peaceful location with captivating views a wooded lot and views of Mirror Lake. From the moment you step into the wide, elegant foyer, you'll appreciate the thoughtful design and seamless flow throughout this home.The main level has hard wood floors throughout, an elegant powder room, private library or home office with shelving. The chef’s
Cheryl Riback @properties Christie's Int'l R.E. Birmingham
