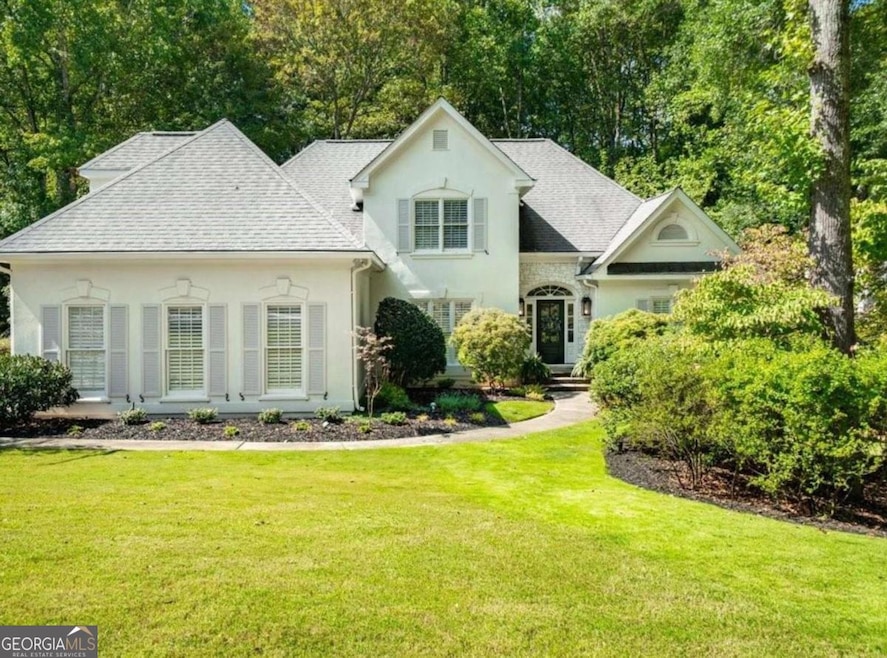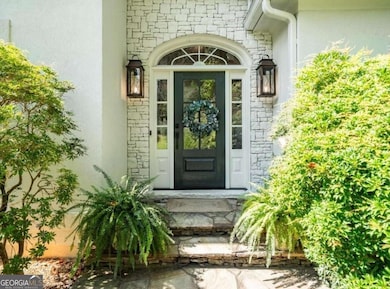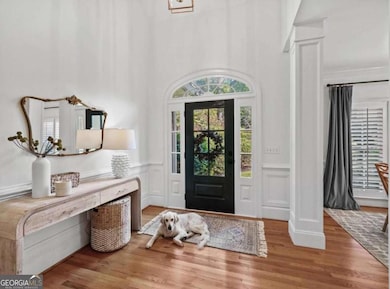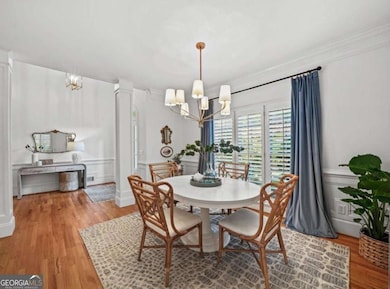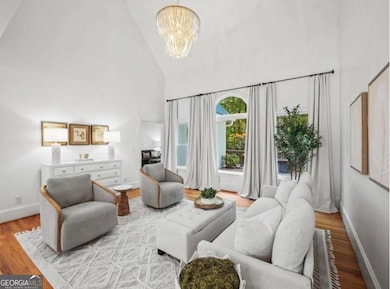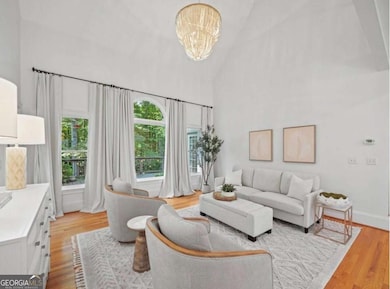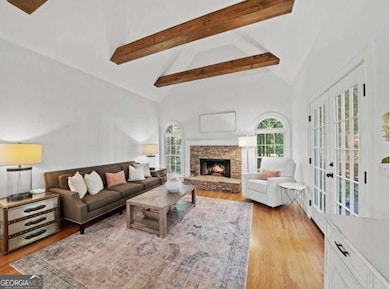4922 Riveredge Dr Peachtree Corners, GA 30096
Estimated payment $7,531/month
Highlights
- River View
- 1.52 Acre Lot
- Family Room with Fireplace
- Berkeley Lake Elementary School Rated A-
- Deck
- Vaulted Ceiling
About This Home
Looking for the one that checks every single box? This is it: a beautifully renovated retreat sitting on 1.5 acres of rare Chattahoochee riverfront. Tucked away in one of Peachtree Corners' most sought-after spots, you'll get privacy, convenience, and that perfect master-on-main floor plan all in one. Step inside and you're instantly greeted with light pouring in, open living spaces, and hardwood floors that span the main level. The kitchen is updated with quartz counters, subway tile backsplash, and stainless steel appliances, opening into a breakfast nook and a vaulted keeping room with beams and a stone fireplace made for cozy nights. Even the laundry room is a stunner with custom finishes. The primary suite is what "retreat" really means: a custom walk-in closet, spa-like bath with marble double vanities, soaking tub, and glass shower. Upstairs, you'll find three more bedrooms that can be used for guests, an office, or a playroom, along with a decorator-style bath. The terrace level offers a media room, wet bar, gym, another bedroom, full bath, and plenty of storage. It is perfect for entertaining, hosting, or multi-generational living. Outside, it only gets better. A large deck overlooks your private wooded sanctuary along the river, and the backyard offers raised garden beds for those with a green thumb. Morning coffee, weekend gatherings, or future pool parties (plans already drawn up) are waiting for you here. Practical upgrades make daily living even easier. The home includes a whole-house water filtration system for peace of mind. All of this is just minutes from The Forum, Town Center, Atlanta Athletic Club, and top-rated schools like Cornerstone and Wesleyan. Opportunities like this do not come around often. Luxury, location, and lifestyle collide here, so act fast before this riverfront gem is gone.
Home Details
Home Type
- Single Family
Est. Annual Taxes
- $12,673
Year Built
- Built in 1992
Lot Details
- 1.52 Acre Lot
- Home fronts a stream
- River Front
- Back Yard Fenced
HOA Fees
- $6 Monthly HOA Fees
Parking
- 2 Car Garage
Home Design
- Traditional Architecture
- Composition Roof
- Synthetic Stucco Exterior
Interior Spaces
- 2-Story Property
- Vaulted Ceiling
- Double Pane Windows
- Family Room with Fireplace
- 2 Fireplaces
- Wood Flooring
- River Views
- Fire and Smoke Detector
- Laundry Room
Kitchen
- Breakfast Area or Nook
- Dishwasher
- Disposal
Bedrooms and Bathrooms
- 5 Bedrooms | 1 Primary Bedroom on Main
- Walk-In Closet
- Soaking Tub
Finished Basement
- Basement Fills Entire Space Under The House
- Interior and Exterior Basement Entry
- Fireplace in Basement
- Finished Basement Bathroom
- Natural lighting in basement
Outdoor Features
- Deck
Schools
- Berkeley Lake Elementary School
- Duluth Middle School
- Duluth High School
Utilities
- Forced Air Heating and Cooling System
- Cable TV Available
Community Details
- River Place Subdivision
Listing and Financial Details
- Legal Lot and Block 27 / A
Map
Home Values in the Area
Average Home Value in this Area
Tax History
| Year | Tax Paid | Tax Assessment Tax Assessment Total Assessment is a certain percentage of the fair market value that is determined by local assessors to be the total taxable value of land and additions on the property. | Land | Improvement |
|---|---|---|---|---|
| 2025 | $13,428 | $378,320 | $74,880 | $303,440 |
| 2024 | $12,673 | $352,960 | $89,320 | $263,640 |
| 2023 | $12,673 | $280,480 | $79,360 | $201,120 |
| 2022 | $6,564 | $247,160 | $79,360 | $167,800 |
| 2021 | $5,818 | $204,440 | $65,000 | $139,440 |
| 2020 | $5,509 | $188,000 | $54,120 | $133,880 |
| 2019 | $5,414 | $188,000 | $54,120 | $133,880 |
| 2018 | $5,436 | $188,000 | $54,120 | $133,880 |
| 2016 | $5,012 | $170,040 | $52,080 | $117,960 |
| 2015 | $4,735 | $155,440 | $52,080 | $103,360 |
| 2014 | $4,619 | $155,440 | $52,080 | $103,360 |
Property History
| Date | Event | Price | List to Sale | Price per Sq Ft | Prior Sale |
|---|---|---|---|---|---|
| 10/17/2025 10/17/25 | For Sale | $1,225,000 | +12.5% | -- | |
| 06/27/2023 06/27/23 | Sold | $1,089,000 | +1.8% | $323 / Sq Ft | View Prior Sale |
| 05/23/2023 05/23/23 | Pending | -- | -- | -- | |
| 05/14/2023 05/14/23 | For Sale | $1,069,900 | -- | $317 / Sq Ft |
Purchase History
| Date | Type | Sale Price | Title Company |
|---|---|---|---|
| Limited Warranty Deed | $1,089,000 | -- |
Mortgage History
| Date | Status | Loan Amount | Loan Type |
|---|---|---|---|
| Open | $1,089,000 | New Conventional |
Source: Georgia MLS
MLS Number: 10617414
APN: 6-299-178
- 3870 River Mansion Dr
- 885 Vista Bluff Dr
- 4719 Brownstone Dr
- 195 High Bluff Ct
- 565 Marsh Park Dr
- 335 Marshy Pointe
- 4006 N Berkeley Lake Rd NW
- 4860 Bush Rd
- 3610 Mansions Pkwy
- 4510 River Mansions Trace Unit III
- 4197 Westriver Park
- 4611 Medlock Bridge Rd
- 4915 Millers Trace
- 8900 River Trace Dr
- 4188 Riverview Dr
- 4682 Bentley Place
- 4820 Coppedge Trail
- 5435 Chelsen Wood Dr
- 2375 Main St NW Unit 308
- 2375 Main St NW Unit 104
- 3720 River Hollow Run
- 5070 Avala Park Ln
- 4800 Natchez Trace Ct
- 3441 Lockmed Dr
- 3425 Lockmed Dr
- 4936 Peachtree Corners Cir
- 2200 Montrose Pkwy
- 407 Berkeley Woods Dr Unit 407
- 4995 Berkeley Oak Dr
- 5275 Northwater Way
- 3700 Peachtree Industrial Blvd
- 5151 Beverly Glen Village Ln
- 5360 Northwater Way
- 3803 Berkeley Crossing
- 3655 Peachtree Industrial Blvd
- 3750 Peachtree Industrial Blvd
- 3575 Peachtree Industrial Blvd
- 4400 Pleasant Hill Rd
