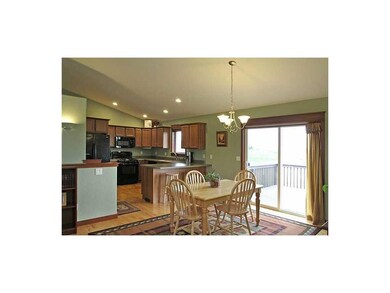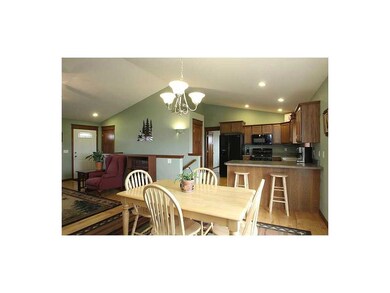
4922 Windmill Dr SW Cedar Rapids, IA 52404
Highlights
- Deck
- Vaulted Ceiling
- Great Room
- Prairie Ridge Elementary School Rated A-
- Ranch Style House
- 2 Car Attached Garage
About This Home
As of March 2025Come home to QUALITY! This custom built 4 bedroom ranch offers maple hardwood floors in Living/Dining and Kitchen. Open Kitchen to dining area with sliders to maintenance free Trex deck overlooking peaceful green space. Hickory Cabinets with dovetailed drawers and sliding trays. Ceramic tile in bathrooms and main floor laundry. Solid 3 Panel Poplar Doors. Poplar Trim. Molded Marble bathroom vanities. Brushed Nickel Hardware. All Windows have Levelor Blinds. Ceiling Fans in all bedrooms. Vaulted Ceilings. Plant shelf with accent lighting. Rinnai Tankless Water Heater. Lower level Family room is pre wired for surround sound and features corner gas fireplace. Storm shelter with steel door. College Farms is on the outskirts of the city with awesome views of the rolling country side with easy commute to town. College Community School District. Meticulously maintained home you will be PROUD to call yours.
Last Agent to Sell the Property
Sherry Wahl
Realty87 Listed on: 02/11/2013
Home Details
Home Type
- Single Family
Est. Annual Taxes
- $4,119
Year Built
- 2008
Lot Details
- Lot Dimensions are 78 x 120
HOA Fees
- $30 Monthly HOA Fees
Home Design
- Ranch Style House
- Poured Concrete
- Frame Construction
- Vinyl Construction Material
Interior Spaces
- Central Vacuum
- Vaulted Ceiling
- Gas Fireplace
- Family Room with Fireplace
- Great Room
- Laundry on main level
Kitchen
- Range
- Microwave
- Dishwasher
- Disposal
Bedrooms and Bathrooms
- 4 Bedrooms | 3 Main Level Bedrooms
Basement
- Walk-Out Basement
- Basement Fills Entire Space Under The House
Parking
- 2 Car Attached Garage
- Garage Door Opener
Outdoor Features
- Deck
- Patio
- Storage Shed
Utilities
- Forced Air Cooling System
- Heating System Uses Gas
- Gas Water Heater
- Cable TV Available
Community Details
- Built by Accurate
Ownership History
Purchase Details
Home Financials for this Owner
Home Financials are based on the most recent Mortgage that was taken out on this home.Purchase Details
Home Financials for this Owner
Home Financials are based on the most recent Mortgage that was taken out on this home.Purchase Details
Home Financials for this Owner
Home Financials are based on the most recent Mortgage that was taken out on this home.Purchase Details
Home Financials for this Owner
Home Financials are based on the most recent Mortgage that was taken out on this home.Purchase Details
Similar Homes in the area
Home Values in the Area
Average Home Value in this Area
Purchase History
| Date | Type | Sale Price | Title Company |
|---|---|---|---|
| Warranty Deed | $331,000 | None Listed On Document | |
| Warranty Deed | $331,000 | None Listed On Document | |
| Warranty Deed | $264,500 | None Available | |
| Warranty Deed | $220,000 | None Available | |
| Warranty Deed | $226,000 | None Available | |
| Warranty Deed | $49,000 | None Available |
Mortgage History
| Date | Status | Loan Amount | Loan Type |
|---|---|---|---|
| Open | $44,924 | No Value Available | |
| Closed | $44,924 | No Value Available | |
| Open | $250,000 | New Conventional | |
| Closed | $250,000 | New Conventional | |
| Previous Owner | $171,925 | New Conventional | |
| Previous Owner | $176,000 | New Conventional | |
| Previous Owner | $199,000 | Purchase Money Mortgage |
Property History
| Date | Event | Price | Change | Sq Ft Price |
|---|---|---|---|---|
| 03/07/2025 03/07/25 | Sold | $331,000 | +0.3% | $139 / Sq Ft |
| 02/04/2025 02/04/25 | Pending | -- | -- | -- |
| 02/03/2025 02/03/25 | For Sale | $329,900 | +50.0% | $138 / Sq Ft |
| 09/06/2013 09/06/13 | Sold | $220,000 | -15.4% | $92 / Sq Ft |
| 08/01/2013 08/01/13 | Pending | -- | -- | -- |
| 02/11/2013 02/11/13 | For Sale | $260,000 | -- | $109 / Sq Ft |
Tax History Compared to Growth
Tax History
| Year | Tax Paid | Tax Assessment Tax Assessment Total Assessment is a certain percentage of the fair market value that is determined by local assessors to be the total taxable value of land and additions on the property. | Land | Improvement |
|---|---|---|---|---|
| 2023 | $5,536 | $283,700 | $66,300 | $217,400 |
| 2022 | $5,264 | $258,800 | $58,500 | $200,300 |
| 2021 | $5,142 | $242,200 | $54,600 | $187,600 |
| 2020 | $5,142 | $234,400 | $54,600 | $179,800 |
| 2019 | $4,924 | $234,400 | $54,600 | $179,800 |
| 2018 | $4,976 | $228,100 | $54,600 | $173,500 |
| 2017 | $4,964 | $220,600 | $54,600 | $166,000 |
| 2016 | $4,614 | $213,200 | $54,600 | $158,600 |
| 2015 | $4,560 | $211,942 | $54,600 | $157,342 |
| 2014 | $4,560 | $211,942 | $54,600 | $157,342 |
| 2013 | $4,082 | $211,942 | $54,600 | $157,342 |
Agents Affiliated with this Home
-
J
Seller's Agent in 2025
Jeremy Trenkamp
Realty87
-
N
Buyer's Agent in 2025
Natasha Wendt
Urban Acres Real Estate Corridor
-
S
Seller's Agent in 2013
Sherry Wahl
Realty87
-
B
Buyer's Agent in 2013
Bev Green
Realty87
Map
Source: Cedar Rapids Area Association of REALTORS®
MLS Number: 1301010
APN: 19122-52019-00000
- 5112 Scenic View Ct SW
- 2806 Dawn Ave SW
- 0 Sunshine St SW Unit 2305469
- 1712 Hoover Trail Ct SW
- 1506 Wheatland Ct SW
- 6212 Hoover Trail Rd SW
- 6319 Hoover Trail Rd SW
- 1902 Hoover Trail Cir SW
- 5937 Muirfield Dr SW Unit 2
- 4452 Plumberry Rd
- 1301 Scarlet Sage Dr SW
- 1808 Scarlet Sage Dr SW
- 6614 Scarlet Rose Cir SW
- 2426 Kestrel Dr SE
- 369 Saint Olaf St SW
- 6612 Artesa Bell Dr SW
- Lot A-D 41st Avenue Dr SW
- Lot D 41st Avenue Dr SW
- Lot C 41st Avenue Dr SW
- Lot B 41st Avenue Dr SW






