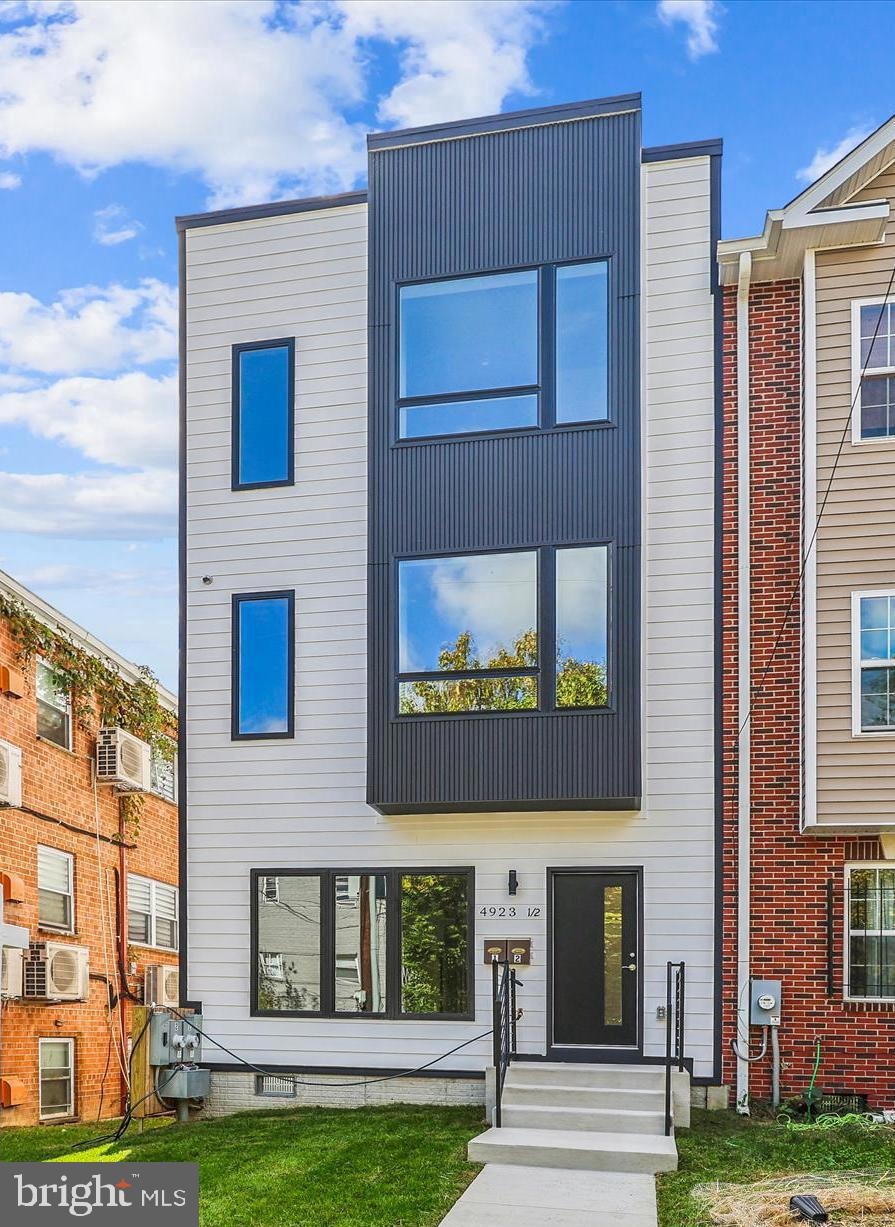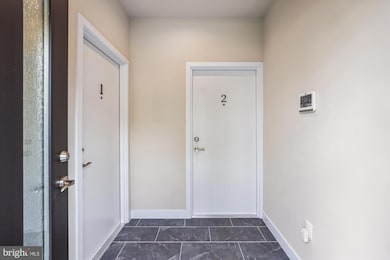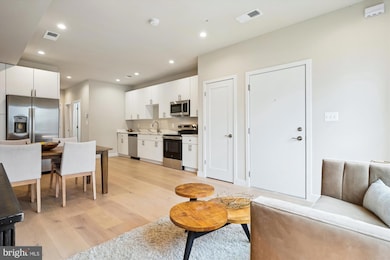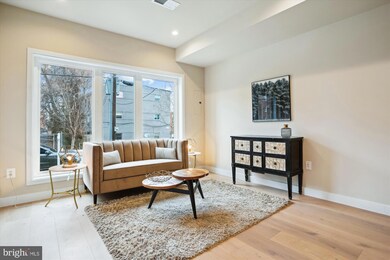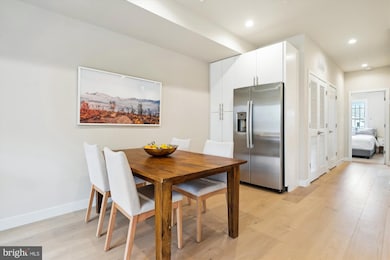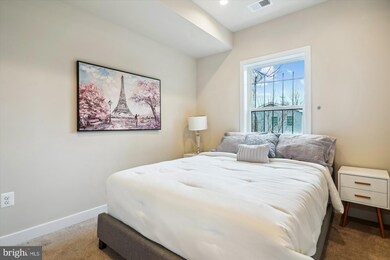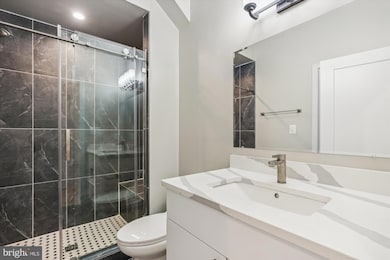
4923 1/2 A St SE Washington, DC 20019
Marshall Heights NeighborhoodEstimated payment $3,135/month
Highlights
- Second Kitchen
- Open Floorplan
- Wood Flooring
- New Construction
- Contemporary Architecture
- No HOA
About This Home
Best value available!!
****Income Potential***** Welcome to this brand-new townhome, featuring an attached Accessory Dwelling Unit (ADU) for versatile living options! With a total gross floor area of 2,794 SF, this spacious home includes 5 bedrooms, 3 full baths, and 1 half bath.
Be the first one to own this brand new Contemporary Home on three levels with an ADU (affordable dwelling unit) unit which will provide an additional income. Walk up to the MAIN LEVEL entry that leads you into the ADU (affordable dwelling unit)unit with an open versatile floorplan that includes a living dining area open to a fully equipped kitchen with stainless steel appliances, 2 bedrooms and a designer bathroom with a glass enclosed walk plus a washer& dryer. This unit opens onto a small deck that leads into the fully enclosed backyard. The main home spans on the upper two levels. UPPER LEVEL I opens onto an amazing sun-filled room with gleaming hardwood floors. The living room with a picture window, a fabulous open kitchen with an island and a dining area with another picture window. Powder room. A door that opens onto a small deck with spiral staircase that lead you onto the back-yard. UPPER LEVEL II opens onto the owner's bedroom with luxurious modern bathrooms with designer tiles and fixtures and walk-in closet. Two additional bedrooms with large closets and a hall bathroom. Laundry closet with a full size side Washer and Dryer....
Located in Marshall Heights...Marshall Heights offers residents an urban suburban mix feel and most residents own their homes. In Marshall Heights there are a lot of parks. It is a friendly residential neighborhood in Southeast Washington, D.C. Close to the Benning Road Metro, the Kipp Charter School and the main thoroughfares of Benning Road (which turns into the H Street corridor) and East Capitol St. (which leads quickly into Capitol Hill/Eastern Market). Today, groups like the Marshall Heights Civic Association and Marshall Heights Community Development Organization continue to support the neighborhood, and neighbors look out for one another.
Marshall Heights...it’s where you want to be and 4923 1⁄2 A Street SE is where you want to live.....Enjoy the stylish contemporary home and the additional income from the ADU unit....Don't miss to make this home yours...
12 Min. walk to Benning Rd Metro (Blue/Silver)
Listing Agent
TTR Sotheby's International Realty License #0225077478 Listed on: 04/03/2025

Townhouse Details
Home Type
- Townhome
Est. Annual Taxes
- $1,158
Year Built
- Built in 2024 | New Construction
Lot Details
- 2,000 Sq Ft Lot
- Back Yard Fenced
- Property is in excellent condition
Parking
- On-Street Parking
Home Design
- Contemporary Architecture
- HardiePlank Type
Interior Spaces
- 2,546 Sq Ft Home
- Property has 3 Levels
- Open Floorplan
- Double Hung Windows
- Living Room
- Dining Room
- Utility Room
- Crawl Space
- Home Security System
Kitchen
- Second Kitchen
- Electric Oven or Range
- Range Hood
- Built-In Microwave
- Dishwasher
- Stainless Steel Appliances
- Disposal
Flooring
- Wood
- Carpet
Bedrooms and Bathrooms
- En-Suite Primary Bedroom
Laundry
- Laundry Room
- Dryer
- Washer
Schools
- Woodson High School
Utilities
- Central Heating and Cooling System
- Electric Water Heater
- Municipal Trash
Listing and Financial Details
- Tax Lot 49
- Assessor Parcel Number 5332//0049
Community Details
Overview
- No Home Owners Association
- Row House Community
- Marshall Heights Subdivision
Pet Policy
- Dogs and Cats Allowed
Map
Home Values in the Area
Average Home Value in this Area
Tax History
| Year | Tax Paid | Tax Assessment Tax Assessment Total Assessment is a certain percentage of the fair market value that is determined by local assessors to be the total taxable value of land and additions on the property. | Land | Improvement |
|---|---|---|---|---|
| 2023 | $1,158 | $133,560 | $133,560 | $0 |
| 2022 | $1,079 | $126,920 | $126,920 | $0 |
| 2021 | $221 | $26,020 | $26,020 | $0 |
| 2020 | $111 | $26,020 | $26,020 | $0 |
Property History
| Date | Event | Price | Change | Sq Ft Price |
|---|---|---|---|---|
| 07/10/2025 07/10/25 | Price Changed | $550,000 | -8.2% | $216 / Sq Ft |
| 06/26/2025 06/26/25 | For Sale | $599,000 | 0.0% | $235 / Sq Ft |
| 06/02/2025 06/02/25 | Sold | $599,000 | 0.0% | $235 / Sq Ft |
| 05/07/2025 05/07/25 | Pending | -- | -- | -- |
| 04/17/2025 04/17/25 | Price Changed | $599,000 | -4.8% | $235 / Sq Ft |
| 04/03/2025 04/03/25 | For Sale | $629,000 | -- | $247 / Sq Ft |
Purchase History
| Date | Type | Sale Price | Title Company |
|---|---|---|---|
| Deed | $43,000 | Capitol Title |
Mortgage History
| Date | Status | Loan Amount | Loan Type |
|---|---|---|---|
| Open | $1,000,000 | New Conventional |
Similar Homes in Washington, DC
Source: Bright MLS
MLS Number: DCDC2191718
APN: 5332-0049
- 4928 Astor Place SE
- 44 47th St SE
- 46 47th St SE
- 4910 E Capitol St NE
- 5001 Astor Place SE
- 4908 E Capitol St NE
- 5021 A St SE Unit 5025
- 4900 E Capitol St NE
- 9 47th St SE
- 108 50th St NE
- 4621 A St SE
- 4701 Bass Place SE
- 4800 C St SE Unit 104
- 4800 C St SE Unit 102
- 114 46th St SE
- 4950 Call Place SE Unit B2
- 4627 Central Ave NE
- 15 Bass Cir SE
- 5000 Call Place SE Unit 403
- 4942 Blaine St NE
- 4932 A St SE Unit 302
- 5000 A St SE
- 57 47th St SE
- 5020 C St SE Unit A
- 4800 C St SE Unit 101
- 4800 C St SE Unit 201
- 5055 Bass Place SE
- 4511 Bass Place SE
- 4477 B St SE Unit 104
- 5313 Astor Place SE Unit 1
- 4724 Benning Rd SE Unit 204
- 4724 Benning Rd SE
- 5129 D St SE
- 5340 C St SE
- 28 54th St SE
- 4930 Eads Place NE
- 4212 E Capitol St NE
- 416 Division Ave NE Unit B
- 4528 Eads Place NE
- 272 56th St NE
