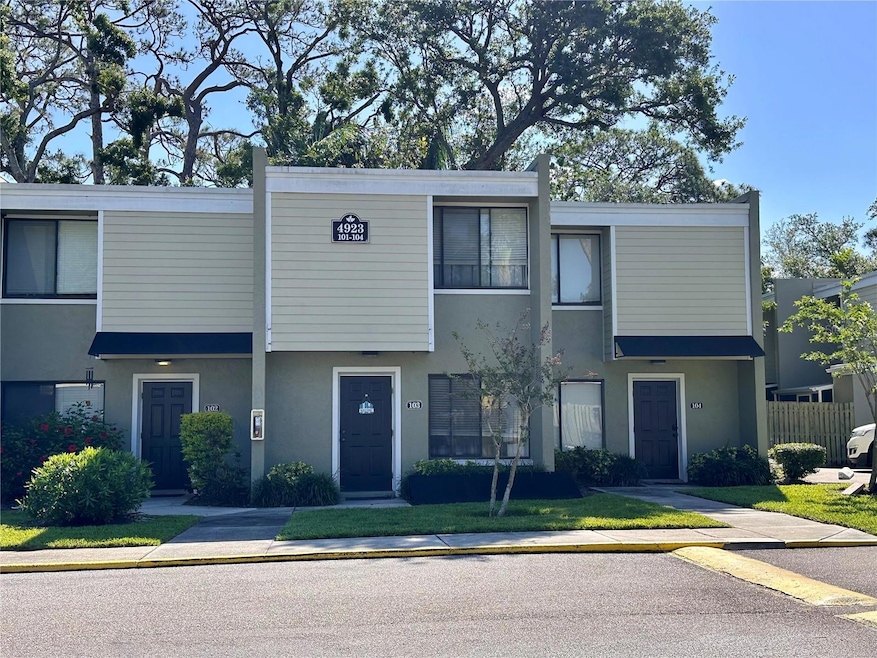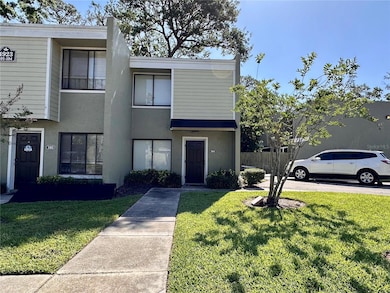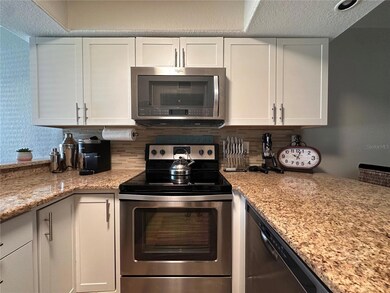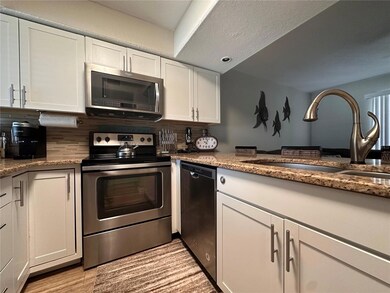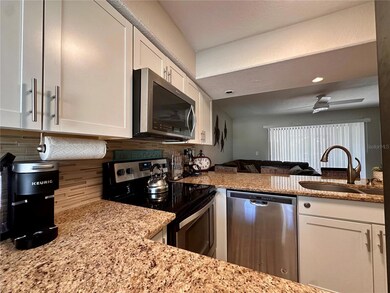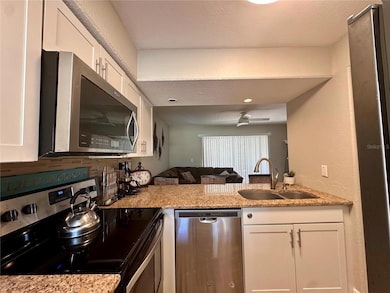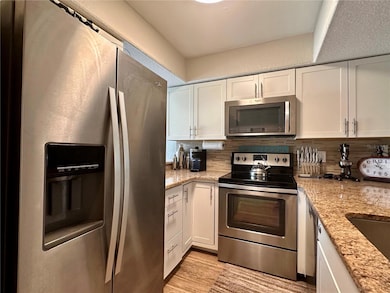4923 25th St W Unit 104 Bradenton, FL 34207
South Bradenton NeighborhoodEstimated payment $1,682/month
Highlights
- Fitness Center
- 195,420 Sq Ft lot
- Clubhouse
- Gated Community
- Open Floorplan
- End Unit
About This Home
Welcome to Grand Oaks — Stylish Townhouse Living in super W BRADENTON location!
Don’t miss this beautifully updated 2-bedroom, 1.5-bath townhouse-style condo in the desirable gated community of Grand Oaks — offering an easy, coastal lifestyle just minutes from the Gulf beaches.
This light-filled home features a spacious, open floor plan with multiple spaces to gather and entertain. The updated kitchen offers classic white shaker-style cabinetry, Whirlpool stainless steel appliances, and a convenient pass-through to the dining area — perfect for serving meals or hosting guests. On the opposite side, a breakfast bar opens directly to the living room, providing additional seating and creating a wonderful connection between the kitchen and main living space.
A screened and enclosed porch extends your living area and leads to a private, fenced courtyard — perfect for relaxing and enjoying the Florida sunshine.
Upstairs are two spacious bedrooms with generous closets and an updated bath featuring a beautifully tiled walk-in shower. This end unit townhome is diagonally across from the fitness center & the heated pool! Your designated parking spot is just outside your door for ease.
This property can also be purchased fully furnished, turn-key — if negotiated — with stylish, recently purchased furnishings that show beautifully!
Grand Oaks offers resort-style amenities including a heated community pool, fitness center, dog park, and even a designated car care area. The gated entrance is enhanced with a surveillance camera for added peace of mind.
Two small pets are permitted, and with 3-month minimum rentals allowed, this property is ideal as a full-time residence, seasonal getaway, or smart investment opportunity.
Located close to State College of Florida, IMG Academy, and vibrant downtown Bradenton, SRQ airport, shops, dining, and just a short drive to the world-famous beaches of Anna Maria Island. CALL TODAY TO SCHEDULE YOUR PRIVATE VIDEO OR IN-PERSON TOUR.
Listing Agent
RE/MAX ALLIANCE GROUP Brokerage Phone: 941-758-7777 License #3252311 Listed on: 04/10/2025

Townhouse Details
Home Type
- Townhome
Est. Annual Taxes
- $2,264
Year Built
- Built in 1979
Lot Details
- 4.49 Acre Lot
- End Unit
- West Facing Home
- Wood Fence
- Landscaped with Trees
HOA Fees
- $450 Monthly HOA Fees
Home Design
- Bi-Level Home
- Slab Foundation
- Shingle Roof
- Block Exterior
- Stucco
Interior Spaces
- 1,070 Sq Ft Home
- Open Floorplan
- Ceiling Fan
- Blinds
- Sliding Doors
- Living Room
- Dining Room
Kitchen
- Range
- Microwave
- Dishwasher
- Stone Countertops
- Solid Wood Cabinet
- Disposal
Flooring
- Carpet
- Tile
- Luxury Vinyl Tile
Bedrooms and Bathrooms
- 2 Bedrooms
- Primary Bedroom Upstairs
Laundry
- Laundry Located Outside
- Dryer
- Washer
Home Security
Parking
- Guest Parking
- Assigned Parking
Outdoor Features
- Enclosed Patio or Porch
- Exterior Lighting
- Rain Gutters
Utilities
- Central Heating and Cooling System
- Thermostat
- Electric Water Heater
- Cable TV Available
Listing and Financial Details
- Visit Down Payment Resource Website
- Tax Lot 104
- Assessor Parcel Number 5323002109
Community Details
Overview
- Association fees include common area taxes, pool, escrow reserves fund, ground maintenance, management, private road, recreational facilities
- Dellcor Management/Penny Dell'armi Association, Phone Number (941) 358-3366
- 26 West Community
- Grand Oaks Subdivision
- The community has rules related to deed restrictions
Amenities
- Clubhouse
- Community Mailbox
Recreation
- Fitness Center
- Community Pool
- Dog Park
Pet Policy
- Pets up to 40 lbs
- 2 Pets Allowed
Security
- Gated Community
- Fire and Smoke Detector
Map
Home Values in the Area
Average Home Value in this Area
Tax History
| Year | Tax Paid | Tax Assessment Tax Assessment Total Assessment is a certain percentage of the fair market value that is determined by local assessors to be the total taxable value of land and additions on the property. | Land | Improvement |
|---|---|---|---|---|
| 2025 | $2,264 | $128,841 | -- | -- |
| 2024 | $2,264 | $160,650 | -- | $160,650 |
| 2023 | $2,195 | $158,100 | $0 | $158,100 |
| 2022 | $2,041 | $147,000 | $0 | $147,000 |
| 2021 | $1,548 | $88,000 | $0 | $88,000 |
| 2020 | $1,580 | $86,000 | $0 | $86,000 |
| 2019 | $1,577 | $86,000 | $0 | $86,000 |
| 2018 | $1,487 | $82,000 | $0 | $0 |
| 2017 | $1,280 | $70,460 | $0 | $0 |
| 2016 | $1,098 | $57,860 | $0 | $0 |
| 2015 | $256 | $30,380 | $0 | $0 |
| 2014 | $256 | $30,139 | $0 | $0 |
| 2013 | $245 | $29,694 | $0 | $0 |
Property History
| Date | Event | Price | List to Sale | Price per Sq Ft |
|---|---|---|---|---|
| 09/08/2025 09/08/25 | Price Changed | $197,900 | -1.0% | $185 / Sq Ft |
| 06/27/2025 06/27/25 | Price Changed | $199,900 | -2.4% | $187 / Sq Ft |
| 04/10/2025 04/10/25 | For Sale | $204,900 | -- | $191 / Sq Ft |
Purchase History
| Date | Type | Sale Price | Title Company |
|---|---|---|---|
| Special Warranty Deed | $66,000 | None Available | |
| Deed | $100 | -- | |
| Warranty Deed | $149,900 | Chelsea Title Company | |
| Warranty Deed | $113,900 | -- |
Mortgage History
| Date | Status | Loan Amount | Loan Type |
|---|---|---|---|
| Closed | $60,000 | Stand Alone First | |
| Previous Owner | $140,800 | Purchase Money Mortgage | |
| Previous Owner | $91,120 | Purchase Money Mortgage |
Source: Stellar MLS
MLS Number: A4648320
APN: 53230-0210-9
- 5014 & 5016 22nd St W
- 5053 Live Oak Cir
- 2203 48th Ave W
- 5108 26th Street Ct W
- 5057 Live Oak Cir Unit 86
- 5111 26th Street Ct W Unit 53
- 2907 51st Ave W Unit 29
- 2905 51st Ave W
- 5117 27th St W Unit 35
- 5026 Water Oak Dr Unit 220
- 5026 Water Oak Dr Unit 114
- 2311 52nd Avenue Dr W
- 5109 19th St W
- 2712 52nd Avenue Terrace W
- 2004 52nd Ave W
- 3012 52nd Avenue Dr W
- 3255 51st Avenue Dr W
- 5310 26th St W Unit 1005
- 5310 26th St W Unit 306
- 3265 51st Avenue Dr W
- 4912 25th St W Unit 102
- 4952 25th St W Unit 101
- 4917 25th St W Unit 102
- 4914 21st St W
- 2414 51st Avenue Dr W
- 5059 Live Oak Cir Unit B
- 2404 51st Avenue Terrace W Unit B
- 4607 21st St W
- 5027 31st St W
- 2305 46th Ave W
- 3116 51st Avenue Terrace W
- 5310 26th St W Unit 505
- 5310 26th St W Unit 702
- 3215 51st Avenue Terrace W
- 5400 26th St W
- 131 Wild Palm Dr
- 132 Wild Palm Dr Unit 132
- 2211 54th Avenue Dr W
- 4464 17th St W
- 4540 19th Street Cir W
