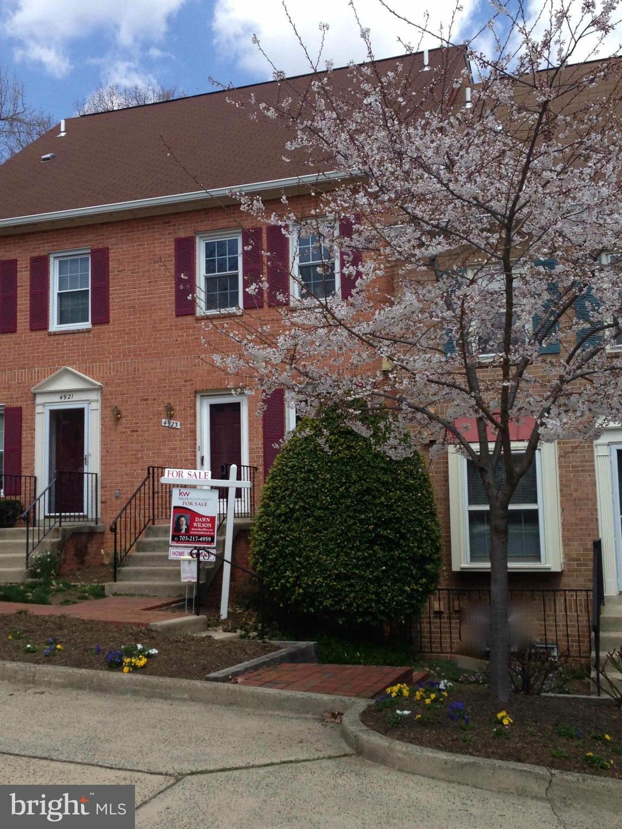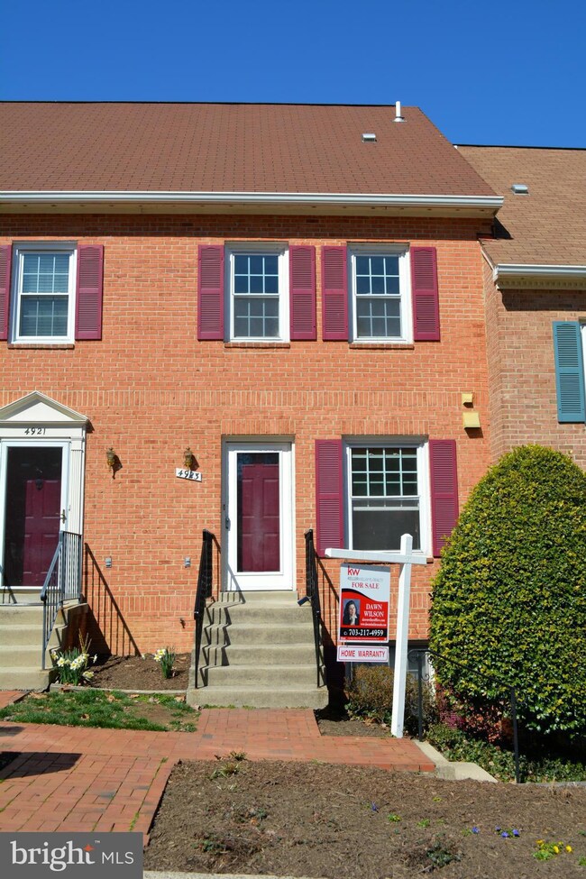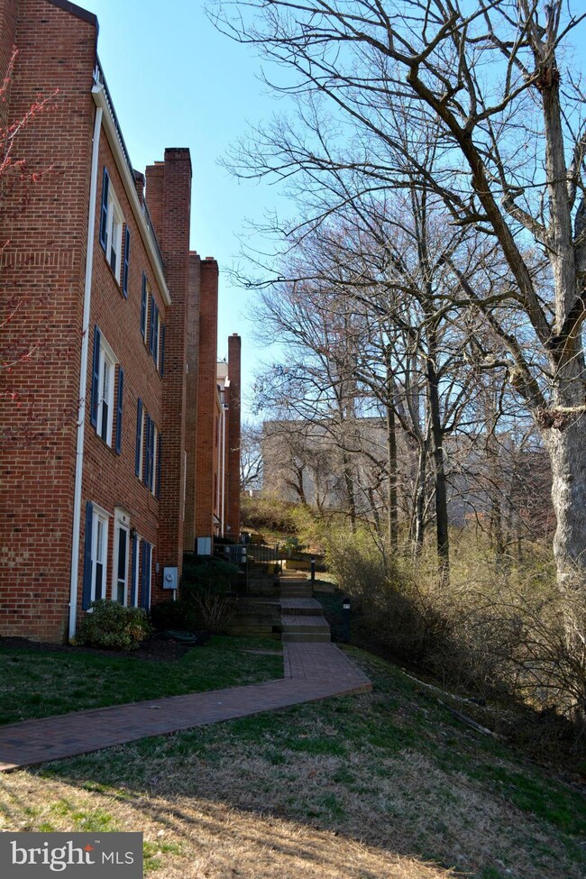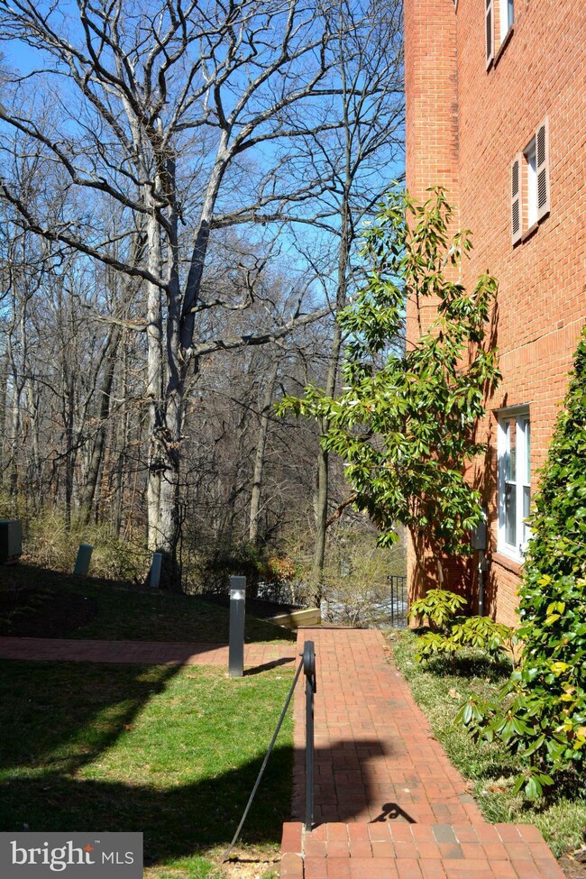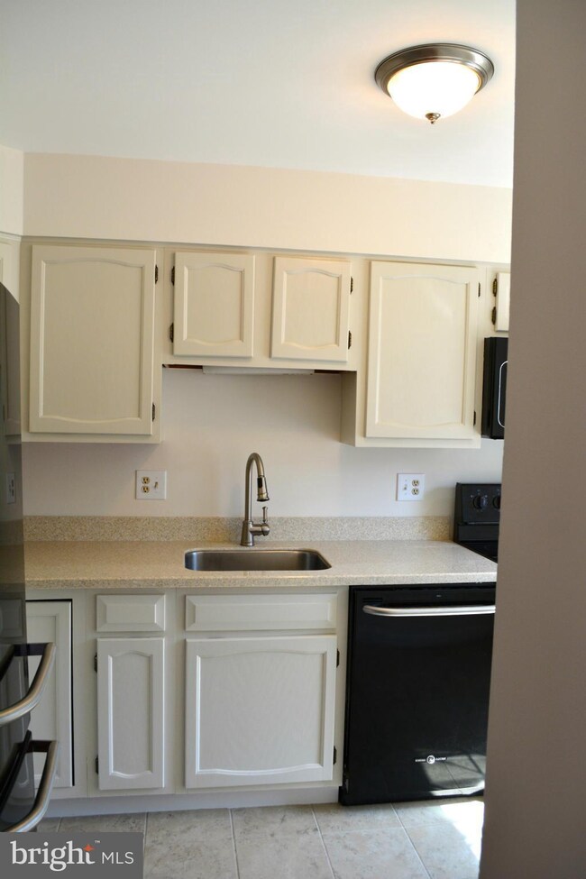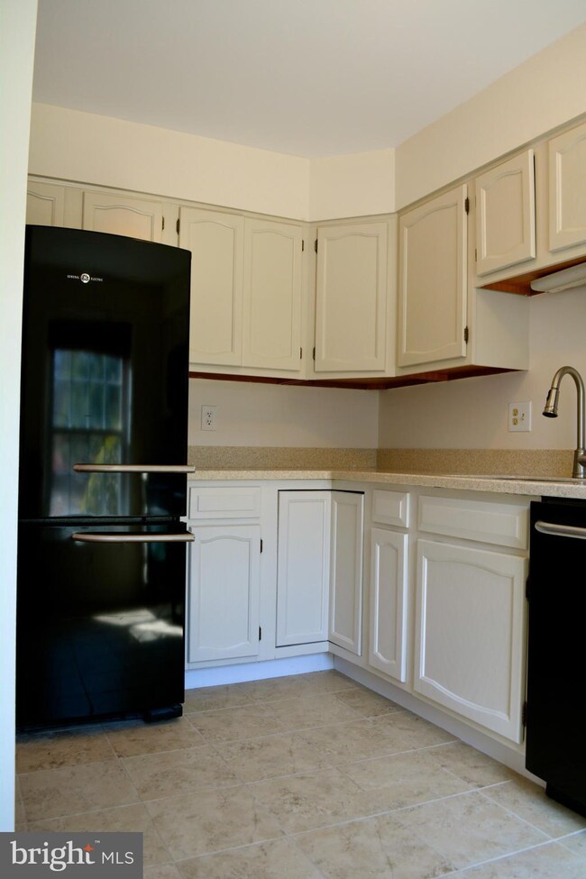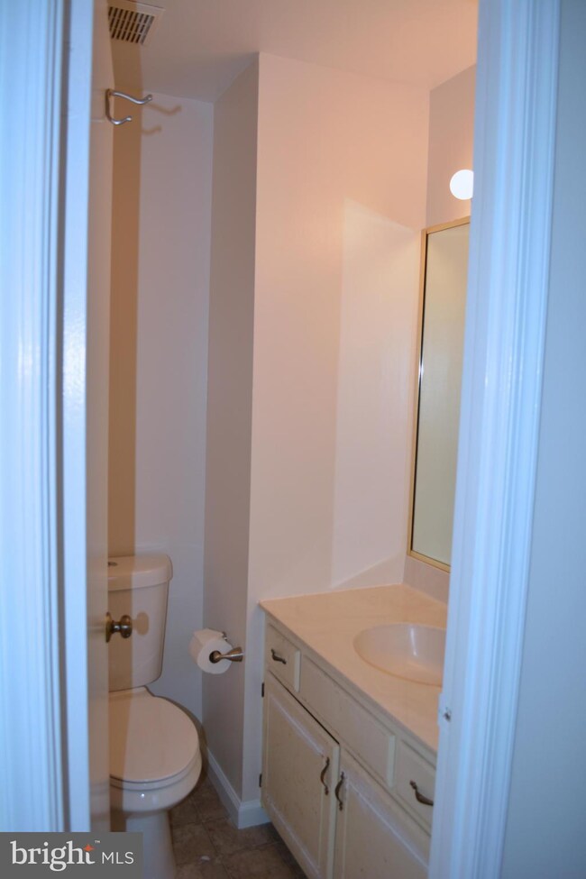
4923 7th Rd S Unit 4923 Arlington, VA 22204
Arlington Mill NeighborhoodHighlights
- Deck
- Traditional Floor Plan
- 1 Fireplace
- Washington Liberty High School Rated A+
- Traditional Architecture
- 2-minute walk to Tyrol Hill Park
About This Home
As of September 2017Wow! Townhome living at condo price. Loft room w/HB, vaulted ceiling, skylights & peaceful view w/new glass door to rooftop deck. New carpeting & flooring. Freshly painted. Recent updates to kitchen & baths, including Corian countertops, refrigerator, dishwasher, W/D + more! Great storage space & natural light. Park and walk right in. Durable brick siding. FHA/VA approved.
Last Agent to Sell the Property
TTR Sotheby's International Realty Listed on: 04/02/2014

Townhouse Details
Home Type
- Townhome
Est. Annual Taxes
- $3,430
Year Built
- Built in 1984
HOA Fees
- $125 Monthly HOA Fees
Home Design
- Traditional Architecture
- Brick Exterior Construction
Interior Spaces
- 1,315 Sq Ft Home
- Property has 3 Levels
- Traditional Floor Plan
- Ceiling Fan
- 1 Fireplace
- Combination Dining and Living Room
- Stacked Washer and Dryer
Kitchen
- Oven
- Microwave
- Ice Maker
- Dishwasher
- Disposal
Bedrooms and Bathrooms
- 3 Bedrooms
- 4 Bathrooms
Parking
- Parking Space Number Location: 12
- 1 Assigned Parking Space
Utilities
- Central Air
- Heat Pump System
- Vented Exhaust Fan
- Electric Water Heater
Additional Features
- Deck
- Two or More Common Walls
Listing and Financial Details
- Home warranty included in the sale of the property
- Assessor Parcel Number 22-001-716
Community Details
Overview
- Association fees include common area maintenance, exterior building maintenance, snow removal, reserve funds
- Forest Knoll Community
- Forest Knoll Subdivision
- The community has rules related to parking rules
Amenities
- Common Area
Ownership History
Purchase Details
Home Financials for this Owner
Home Financials are based on the most recent Mortgage that was taken out on this home.Purchase Details
Home Financials for this Owner
Home Financials are based on the most recent Mortgage that was taken out on this home.Purchase Details
Home Financials for this Owner
Home Financials are based on the most recent Mortgage that was taken out on this home.Purchase Details
Home Financials for this Owner
Home Financials are based on the most recent Mortgage that was taken out on this home.Similar Homes in the area
Home Values in the Area
Average Home Value in this Area
Purchase History
| Date | Type | Sale Price | Title Company |
|---|---|---|---|
| Exchange Deed | $452,000 | Commonwealth Land Title | |
| Warranty Deed | $393,000 | -- | |
| Warranty Deed | $375,000 | -- | |
| Deed | $229,000 | -- |
Mortgage History
| Date | Status | Loan Amount | Loan Type |
|---|---|---|---|
| Open | $361,600 | New Conventional | |
| Previous Owner | $56,565 | Credit Line Revolving | |
| Previous Owner | $266,335 | Adjustable Rate Mortgage/ARM | |
| Previous Owner | $294,000 | New Conventional | |
| Previous Owner | $56,250 | Unknown | |
| Previous Owner | $300,000 | New Conventional | |
| Previous Owner | $70,431 | Unknown | |
| Previous Owner | $229,000 | No Value Available |
Property History
| Date | Event | Price | Change | Sq Ft Price |
|---|---|---|---|---|
| 09/15/2017 09/15/17 | Sold | $452,000 | +3.9% | $344 / Sq Ft |
| 08/16/2017 08/16/17 | Pending | -- | -- | -- |
| 08/07/2017 08/07/17 | For Sale | $435,000 | +10.7% | $331 / Sq Ft |
| 05/30/2014 05/30/14 | Sold | $393,000 | -1.3% | $299 / Sq Ft |
| 05/01/2014 05/01/14 | Pending | -- | -- | -- |
| 04/21/2014 04/21/14 | Price Changed | $398,000 | -2.9% | $303 / Sq Ft |
| 04/02/2014 04/02/14 | For Sale | $409,900 | -- | $312 / Sq Ft |
Tax History Compared to Growth
Tax History
| Year | Tax Paid | Tax Assessment Tax Assessment Total Assessment is a certain percentage of the fair market value that is determined by local assessors to be the total taxable value of land and additions on the property. | Land | Improvement |
|---|---|---|---|---|
| 2025 | $5,292 | $512,300 | $76,300 | $436,000 |
| 2024 | $4,998 | $483,800 | $76,300 | $407,500 |
| 2023 | $4,708 | $457,100 | $76,300 | $380,800 |
| 2022 | $4,708 | $457,100 | $76,300 | $380,800 |
| 2021 | $4,708 | $457,100 | $76,300 | $380,800 |
| 2020 | $4,335 | $422,500 | $52,600 | $369,900 |
| 2019 | $4,335 | $422,500 | $52,600 | $369,900 |
| 2018 | $4,107 | $408,300 | $52,600 | $355,700 |
| 2017 | $3,873 | $385,000 | $52,600 | $332,400 |
| 2016 | $3,815 | $385,000 | $52,600 | $332,400 |
| 2015 | $3,835 | $385,000 | $52,600 | $332,400 |
| 2014 | $3,770 | $378,500 | $52,600 | $325,900 |
Agents Affiliated with this Home
-

Seller's Agent in 2017
Justin Paulhamus
4J Real Estate, LLC
(202) 255-5282
154 Total Sales
-

Buyer's Agent in 2017
Amanda Steinmuller
Real Living at Home
(703) 201-0796
26 Total Sales
-

Seller's Agent in 2014
Dawn Wilson
TTR Sotheby's International Realty
(703) 217-4959
99 Total Sales
Map
Source: Bright MLS
MLS Number: 1001588849
APN: 22-001-716
- 5017 7th Rd S Unit 101
- 5041 7th Rd S Unit 102
- 5065 7th Rd S Unit 202
- 5040 7th Rd S Unit 301
- 5070 7th Rd S Unit T2
- 808 S Arlington Mill Dr Unit 9202
- 117 S Aberdeen St
- 125 S Columbus St
- 5427 3rd St S
- 5300 Columbia Pike Unit 315
- 5403 8th Place S
- 989 S Buchanan St Unit 221
- 989 S Buchanan St Unit 409
- 989 S Buchanan St Unit 208
- 989 S Buchanan St Unit 320
- 5565 Columbia Pike Unit 412
- 5209 10th Place S
- 316 S Taylor St
- 5105 1st St N
- 4318 9th St S
