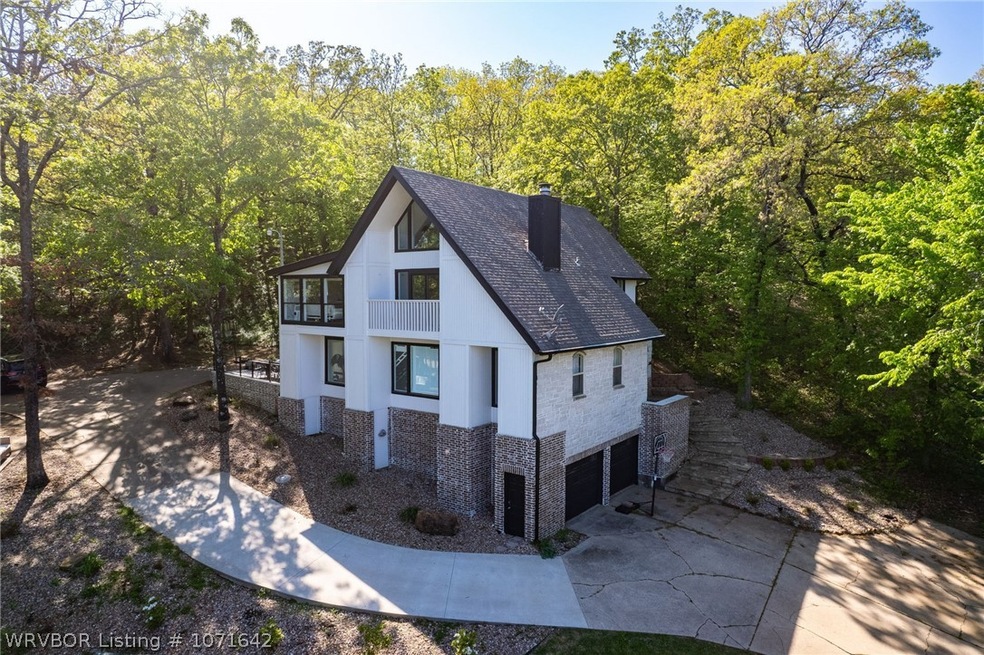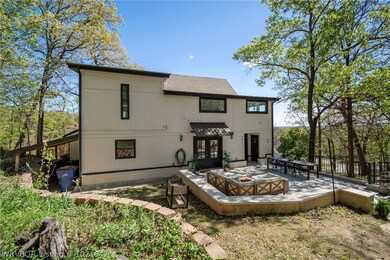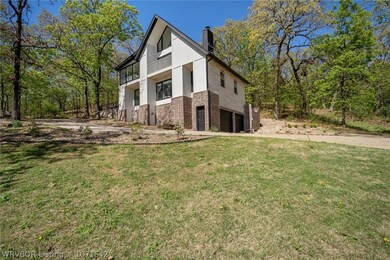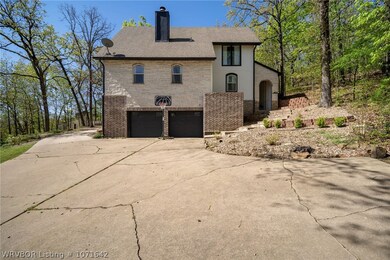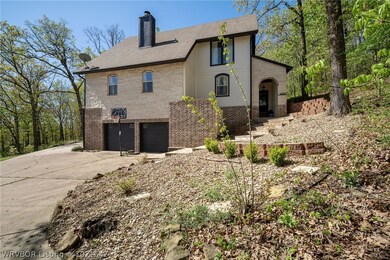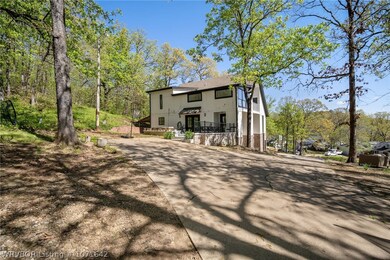
4923 Hardscrabble Way Fort Smith, AR 72903
Estimated Value: $392,659 - $469,000
Highlights
- Deck
- Cathedral Ceiling
- Attached Garage
- Bonneville Elementary School Rated A-
- Granite Countertops
- Brick or Stone Mason
About This Home
As of June 2024Welcome to your dream contemporary home in the heart of Fort Smith! This stunning 2900 square feet residence boasts breathtaking views through its expansive large windows, bringing the beauty of the outdoors right into your living space. Step inside to discover custom flooring and exquisite tile work, adding a touch of luxury to every corner. The kitchen is a chef's delight, featuring sleek granite counters and top-of-the-line stainless steel appliances, making meal preparation a joy. Outside, a spacious deck awaits, offering the perfect spot for entertaining guests or simply enjoying the serene surroundings. As you approach the property, you'll be greeted by a concrete driveway (portion of it has just been replaced), adding to the modern aesthetic of the home. Inside, the clean white walls provide a canvas for your personal style to shine, while a modern staircase leads to the upper level, where you'll find two living room areas, perfect for relaxing or hosting gatherings with loved ones. This contemporary masterpiece offers the perfect blend of style, comfort, and functionality, making it the ideal place to call home in Fort Smith. Don't miss your chance to experience luxury living at its finest!
Last Agent to Sell the Property
O'Neal Real Estate License #155637 Listed on: 04/06/2024
Home Details
Home Type
- Single Family
Est. Annual Taxes
- $2,627
Year Built
- Built in 1983
Lot Details
- 0.91 Acre Lot
- Sloped Lot
Home Design
- Brick or Stone Mason
- Slab Foundation
- Shingle Roof
- Architectural Shingle Roof
Interior Spaces
- 2,904 Sq Ft Home
- 2-Story Property
- Cathedral Ceiling
- Ceiling Fan
- Family Room with Fireplace
- Electric Dryer Hookup
- Property Views
Kitchen
- Cooktop
- Built-In Microwave
- Dishwasher
- Granite Countertops
Flooring
- Laminate
- Ceramic Tile
Bedrooms and Bathrooms
- 4 Bedrooms
Parking
- Attached Garage
- Garage Door Opener
- Driveway
Outdoor Features
- Deck
Schools
- Bonneville Elementary School
- Chaffin Middle School
- Southside High School
Utilities
- Central Heating and Cooling System
- Heating System Uses Gas
- Electric Water Heater
Community Details
- Hardscrabble Way Subdivision
Listing and Financial Details
- Tax Lot 184
- Assessor Parcel Number 13489-0184-00000-00
Ownership History
Purchase Details
Home Financials for this Owner
Home Financials are based on the most recent Mortgage that was taken out on this home.Purchase Details
Home Financials for this Owner
Home Financials are based on the most recent Mortgage that was taken out on this home.Purchase Details
Home Financials for this Owner
Home Financials are based on the most recent Mortgage that was taken out on this home.Purchase Details
Home Financials for this Owner
Home Financials are based on the most recent Mortgage that was taken out on this home.Purchase Details
Purchase Details
Home Financials for this Owner
Home Financials are based on the most recent Mortgage that was taken out on this home.Purchase Details
Home Financials for this Owner
Home Financials are based on the most recent Mortgage that was taken out on this home.Purchase Details
Home Financials for this Owner
Home Financials are based on the most recent Mortgage that was taken out on this home.Purchase Details
Purchase Details
Purchase Details
Purchase Details
Purchase Details
Purchase Details
Similar Homes in Fort Smith, AR
Home Values in the Area
Average Home Value in this Area
Purchase History
| Date | Buyer | Sale Price | Title Company |
|---|---|---|---|
| Buchfink Joshua M | $399,000 | Capital Abstract & Title | |
| Hadley David Joh | $286,200 | None Available | |
| Aleman Jesus | $142,000 | None Available | |
| The Secretary Of Vcterans Affairs An Off | -- | Servicelink | |
| Mortgage Leectronic Registraion System I | $151,305 | None Available | |
| Benner Thomas E | $235,000 | Mosley Abstract & Title Insu | |
| Lasiter Jocelyn C | $110,000 | Western Arkansas Title Svc | |
| Bliss Mark | -- | Associates Closing & Title | |
| Countrywide Home Loans Inc | -- | Associates Closing & Title | |
| Federal National Mortgage Association | -- | None Available | |
| Countrywide Home Loans Inc | $136,225 | None Available | |
| Lineberry Margie | $70,000 | -- | |
| First National Bank Of Ft Smit | -- | -- | |
| Spruell Arnold L | $18,000 | -- | |
| Sfs Corporation (20) | $300,000 | -- |
Mortgage History
| Date | Status | Borrower | Loan Amount |
|---|---|---|---|
| Open | Buchfink Joshua M | $349,000 | |
| Previous Owner | Hadley David Joh | $271,890 | |
| Previous Owner | Aleman Jesus | $134,900 | |
| Previous Owner | Benner Thomas E | $234,200 | |
| Previous Owner | Benner Thomas E | $242,650 | |
| Previous Owner | Lasiter Jocelyn C | $180,000 | |
| Previous Owner | Bliss Mark | $122,800 |
Property History
| Date | Event | Price | Change | Sq Ft Price |
|---|---|---|---|---|
| 06/21/2024 06/21/24 | Sold | $399,000 | 0.0% | $137 / Sq Ft |
| 05/29/2024 05/29/24 | Pending | -- | -- | -- |
| 04/06/2024 04/06/24 | For Sale | $399,000 | +39.4% | $137 / Sq Ft |
| 04/24/2020 04/24/20 | Sold | $286,200 | -4.3% | $99 / Sq Ft |
| 03/25/2020 03/25/20 | Pending | -- | -- | -- |
| 03/11/2020 03/11/20 | For Sale | $299,000 | +110.6% | $103 / Sq Ft |
| 04/12/2018 04/12/18 | Sold | $142,000 | -0.7% | $49 / Sq Ft |
| 03/13/2018 03/13/18 | Pending | -- | -- | -- |
| 02/09/2018 02/09/18 | For Sale | $143,000 | -- | $49 / Sq Ft |
Tax History Compared to Growth
Tax History
| Year | Tax Paid | Tax Assessment Tax Assessment Total Assessment is a certain percentage of the fair market value that is determined by local assessors to be the total taxable value of land and additions on the property. | Land | Improvement |
|---|---|---|---|---|
| 2024 | $2,715 | $51,710 | $14,000 | $37,710 |
| 2023 | $2,577 | $51,710 | $14,000 | $37,710 |
| 2022 | $2,627 | $51,710 | $14,000 | $37,710 |
| 2021 | $2,627 | $51,710 | $14,000 | $37,710 |
| 2020 | $2,304 | $47,030 | $14,000 | $33,030 |
| 2019 | $2,551 | $43,940 | $14,000 | $29,940 |
| 2018 | $2,201 | $43,940 | $14,000 | $29,940 |
| 2017 | $1,957 | $43,940 | $14,000 | $29,940 |
| 2016 | $2,197 | $43,940 | $14,000 | $29,940 |
| 2015 | $2,197 | $43,940 | $14,000 | $29,940 |
| 2014 | $1,703 | $33,040 | $6,600 | $26,440 |
Agents Affiliated with this Home
-
Aaron O'Neal
A
Seller's Agent in 2024
Aaron O'Neal
O'Neal Real Estate
(918) 774-5743
228 Total Sales
-
Team Ramos
T
Seller's Agent in 2020
Team Ramos
eXp Realty NWA Branch
(479) 719-2021
49 Total Sales
-
Mont Sagely

Buyer's Agent in 2020
Mont Sagely
Sagely & Edwards Realtors
(479) 462-5516
77 Total Sales
-
McClendon Cindy
M
Seller's Agent in 2018
McClendon Cindy
River City Realty, LLC
(479) 414-2747
102 Total Sales
-
Shana Brown
S
Buyer's Agent in 2018
Shana Brown
Weichert, REALTORS® - The Griffin Company
(479) 965-3223
40 Total Sales
Map
Source: Western River Valley Board of REALTORS®
MLS Number: 1071642
APN: 13489-0184-00000-00
- 4800 Cliff Dr
- 3212 S 51st St
- 4823 Cliff Dr
- 5008 Cliff Dr
- 5108 Hardscrabble Way
- 5200 Hardscrabble Way
- 5312 Hardscrabble Way
- 3117 S 56th St
- 5300 E Valley Rd
- 5709 Hardscrabble Way
- 5516 Country Club Ave
- 5620 Country Club Ave
- 5913 Enid St
- 4100 Margate Dr
- 4101 Stonehouse Rd
- 3900 S Fresno St
- 5814 Cliff Dr
- 2411 S 46th St
- 3811 Dallas St
- 4 Berry Hill Rd
- 4919 Hardscrabble Way
- 4915 Hardscrabble Way
- 4922 Hardscrabble Way
- 4926 Hardscrabble Way
- 4929 Hardscrabble Way
- 4918 Hardscrabble Way
- 4911 Hardscrabble Way
- 4931 Hardscrabble Way
- 4912 Hardscrabble Way
- 4932 Hardscrabble Way
- 3304 S 51st St
- 3300 S 51st St
- 4933 Hardscrabble Way
- 4904 Hardscrabble Way
- 4825 Cliff Dr
- 4907 Hardscrabble Way
- 3208 S 51st St
- 4823 Cliff Dr
- 4935 Hardscrabble Way
- 4823 Cliff Dr
