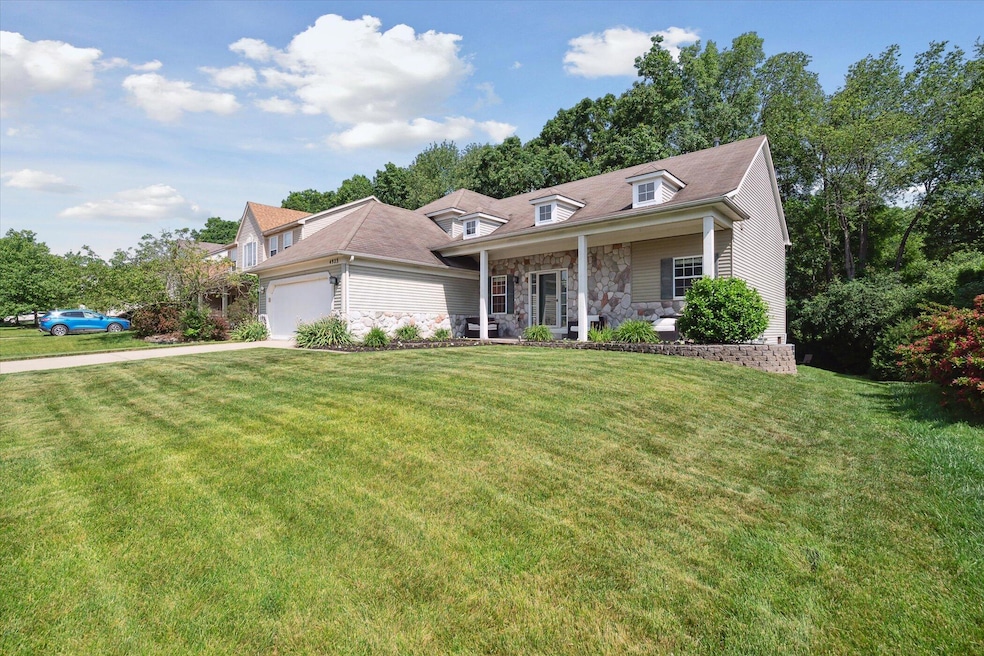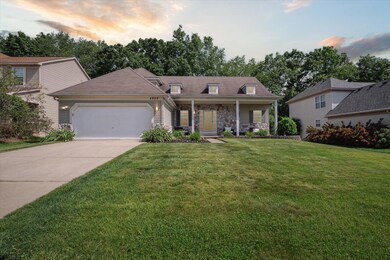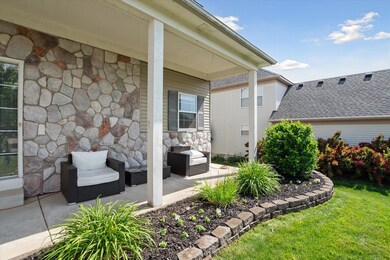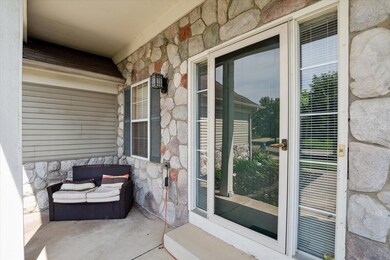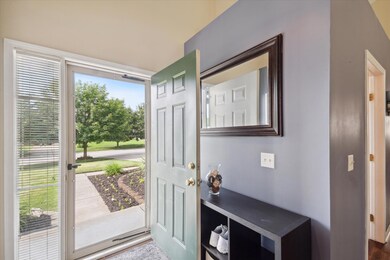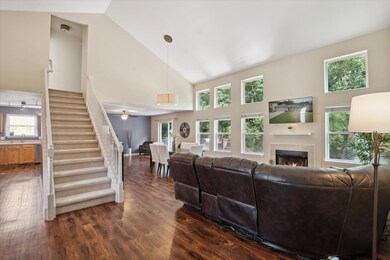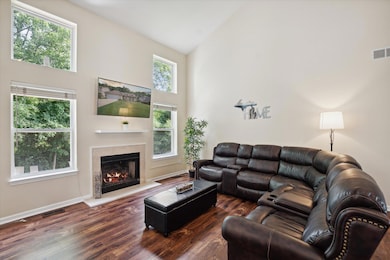
4923 Hickory Pointe Blvd Ypsilanti, MI 48197
Highlights
- Colonial Architecture
- Deck
- Recreation Room
- Allen Elementary School Rated A
- Family Room with Fireplace
- Vaulted Ceiling
About This Home
As of July 2024Welcome to Your Dream Home at 4923 Hickory Pointe Blvd, Pittsfield Township, Michigan!
This stunning residence at 4923 Hickory Pointe Blvd offers a harmonious blend of luxury, comfort, and functionality. Boasting 3,200 sq ft of meticulously finished living space, this home is a sanctuary for those seeking a spacious and relaxing lifestyle.
-Main Level Elegance
As you step through the front door, you are greeted by an expansive Great Room that sets the tone for the rest of the home. The Great Room features large windows that flood the space with natural light and highlight the impressive vaulted ceilings, creating an airy and inviting atmosphere. The wood burning fireplace serves as a focal point, perfect for cozy evenings.
Adjacent to the Great Room is the din ing area, ideal for hosting dinner parties or family gatherings. The living room offers additional space for relaxation and entertainment, ensuring there is plenty of room for everyone.
-Spacious Kitchen
The kitchen is a chef's dream, equipped with modern appliances, ample cabinetry, and a convenient layout that makes meal preparation a joy. Whether you are cooking a simple family dinner or preparing a feast for guests, this kitchen is designed to meet your every need.
-First Floor Master Suite
The main level is also home to the luxurious master suite. This spacious retreat features a large bedroom area, a shower, and a jacuzzi tub, providing the perfect setting for unwinding after a long day. With its thoughtful design and attention to detail, the master suite offers a private haven of relaxation.
-Upstairs Bedrooms
Venture upstairs to find two generously sized bedrooms and a full bath. Each bedroom is designed with comfort in mind, offering ample closet space and large windows that allow for plenty of natural light. The upstairs layout provides privacy and convenience, making it an ideal space for family members or guests.
-Fully Finished Basement
The lower level of this home is a masterpiece in itself. The fully finished basement features daylight windows that keep the space bright and welcoming. A second gas fireplace adds warmth and ambiance. The basement also boasts a full wet bar, complete with a full-size refrigerator, perfect for hosting gatherings or enjoying a quiet evening drink. An office nook provides a designated space for work or study, ensuring you can stay productive at home. The beautiful tile shower and bathroom add a touch of luxury, while the large guest bedroom area ensures your guests will always feel at home.
-Garage and EV Charging
The attached garage is more than just a place to park your car. With ample storage space and a 60 Amp 240 Volt NEMA-1450 outlet for EV charging, it's equipped to meet the needs of modern living. Whether you have an electric vehicle or simply need extra storage, this garage has you covered.
-Outdoor Oasis
Step outside to discover a backyard designed for relaxation and enjoyment. The two-tiered Trex deck is perfect for outdoor dining, entertaining, or simply enjoying the beauty of your surroundings. Mature trees provide shade and privacy, creating a peaceful retreat right in your own backyard. The sprinkler system ensures your lawn and garden remain lush and green with minimal effort.
-Prime Location
Located in the desirable community of Pittsfield Township, this home offers the perfect balance of tranquility and convenience. Enjoy easy access to nearby parks, shopping, dining, and top-rated schools. With its prime location and luxurious features, 4923 Hickory Pointe Blvd is more than just a house - it's a place you'll love to call home.
-Don't Miss Out
This exceptional home at 4923 Hickory Pointe Blvd is a rare find. With its spacious layout, luxurious amenities, and prime location, it offers everything you need for comfortable and elegant living.
Last Agent to Sell the Property
Key Realty One License #6501389091 Listed on: 06/08/2024

Home Details
Home Type
- Single Family
Est. Annual Taxes
- $6,129
Year Built
- Built in 1999
Lot Details
- 10,019 Sq Ft Lot
- Lot Dimensions are 70x143x70x143
- Shrub
- Sprinkler System
HOA Fees
- $39 Monthly HOA Fees
Parking
- 2 Car Attached Garage
- Garage Door Opener
Home Design
- Colonial Architecture
- Brick or Stone Mason
- Shingle Roof
- Vinyl Siding
- Stone
Interior Spaces
- 2-Story Property
- Wet Bar
- Bar Fridge
- Vaulted Ceiling
- Ceiling Fan
- Wood Burning Fireplace
- Gas Log Fireplace
- Window Treatments
- Window Screens
- Family Room with Fireplace
- 2 Fireplaces
- Living Room with Fireplace
- Dining Area
- Recreation Room
- Home Security System
Kitchen
- Breakfast Area or Nook
- Eat-In Kitchen
- Oven
- Range
- Microwave
- Freezer
- Dishwasher
- Kitchen Island
- Disposal
Flooring
- Carpet
- Tile
- Vinyl
Bedrooms and Bathrooms
- 3 Bedrooms | 1 Main Level Bedroom
- Whirlpool Bathtub
Laundry
- Laundry Room
- Laundry on main level
- Dryer
- Washer
Finished Basement
- Basement Fills Entire Space Under The House
- Sump Pump
- Stubbed For A Bathroom
- Natural lighting in basement
Outdoor Features
- Deck
- Porch
Utilities
- Humidifier
- Forced Air Heating and Cooling System
- Heating System Uses Natural Gas
- Natural Gas Water Heater
- High Speed Internet
- Phone Available
- Cable TV Available
Community Details
- Association Phone (743) 663-1900
- Electric Vehicle Charging Station
Ownership History
Purchase Details
Home Financials for this Owner
Home Financials are based on the most recent Mortgage that was taken out on this home.Purchase Details
Home Financials for this Owner
Home Financials are based on the most recent Mortgage that was taken out on this home.Similar Homes in Ypsilanti, MI
Home Values in the Area
Average Home Value in this Area
Purchase History
| Date | Type | Sale Price | Title Company |
|---|---|---|---|
| Warranty Deed | $435,000 | United Title Agency Llc | |
| Warranty Deed | $274,000 | Tri Cnty Title Agency Inc |
Mortgage History
| Date | Status | Loan Amount | Loan Type |
|---|---|---|---|
| Open | $348,000 | New Conventional | |
| Previous Owner | $255,000 | New Conventional | |
| Previous Owner | $260,300 | New Conventional |
Property History
| Date | Event | Price | Change | Sq Ft Price |
|---|---|---|---|---|
| 07/15/2024 07/15/24 | Sold | $435,000 | -2.2% | $133 / Sq Ft |
| 06/21/2024 06/21/24 | Pending | -- | -- | -- |
| 06/08/2024 06/08/24 | For Sale | $445,000 | +62.4% | $136 / Sq Ft |
| 08/14/2015 08/14/15 | Sold | $274,000 | -2.0% | $148 / Sq Ft |
| 07/03/2015 07/03/15 | Pending | -- | -- | -- |
| 05/29/2015 05/29/15 | For Sale | $279,500 | -- | $151 / Sq Ft |
Tax History Compared to Growth
Tax History
| Year | Tax Paid | Tax Assessment Tax Assessment Total Assessment is a certain percentage of the fair market value that is determined by local assessors to be the total taxable value of land and additions on the property. | Land | Improvement |
|---|---|---|---|---|
| 2024 | $4,015 | $198,500 | $0 | $0 |
| 2023 | $3,858 | $177,300 | $0 | $0 |
| 2022 | $5,847 | $164,000 | $0 | $0 |
| 2021 | $5,708 | $150,300 | $0 | $0 |
| 2020 | $5,601 | $145,500 | $0 | $0 |
| 2019 | $5,278 | $134,800 | $134,800 | $0 |
| 2018 | $5,202 | $137,000 | $0 | $0 |
| 2017 | $5,039 | $132,800 | $0 | $0 |
| 2016 | $3,166 | $124,500 | $0 | $0 |
| 2015 | -- | $97,456 | $0 | $0 |
| 2014 | -- | $94,412 | $0 | $0 |
| 2013 | -- | $94,412 | $0 | $0 |
Agents Affiliated with this Home
-
Andrew Cummings

Seller's Agent in 2024
Andrew Cummings
Key Realty One
(734) 277-9686
2 in this area
75 Total Sales
-
Abigail Sochacki

Buyer's Agent in 2024
Abigail Sochacki
Keller Williams Advantage
(248) 808-8538
3 in this area
115 Total Sales
-
Larry Gillikin

Seller's Agent in 2015
Larry Gillikin
Brookstone, Realtors LLC
(734) 634-5238
72 Total Sales
Map
Source: Southwestern Michigan Association of REALTORS®
MLS Number: 24028325
APN: 12-24-110-076
- 5144 Hickory Pointe Blvd
- 3160 W Michigan Ave
- 4855 W Michigan Ave
- 5517 Amber Way
- 5229 W Michigan Ave Unit 245
- 4778 N Ashford Way
- 4544 Sycamore Dr
- 4180 Montith Dr
- 5835 S Ashford Way
- 4658 White Pine Ct
- 4666 Cherry Blossom Dr
- 4158 Persimmon Dr
- 4312 Woodstream Dr
- 4139 Persimmon Dr
- 3062 Roundtree Blvd Unit 27
- 3955 Helen Ave
- 2324 W Michigan Ave
- 6234 Boyne Dr
- 3755 Oak Dr
- 3742 Oak Dr
