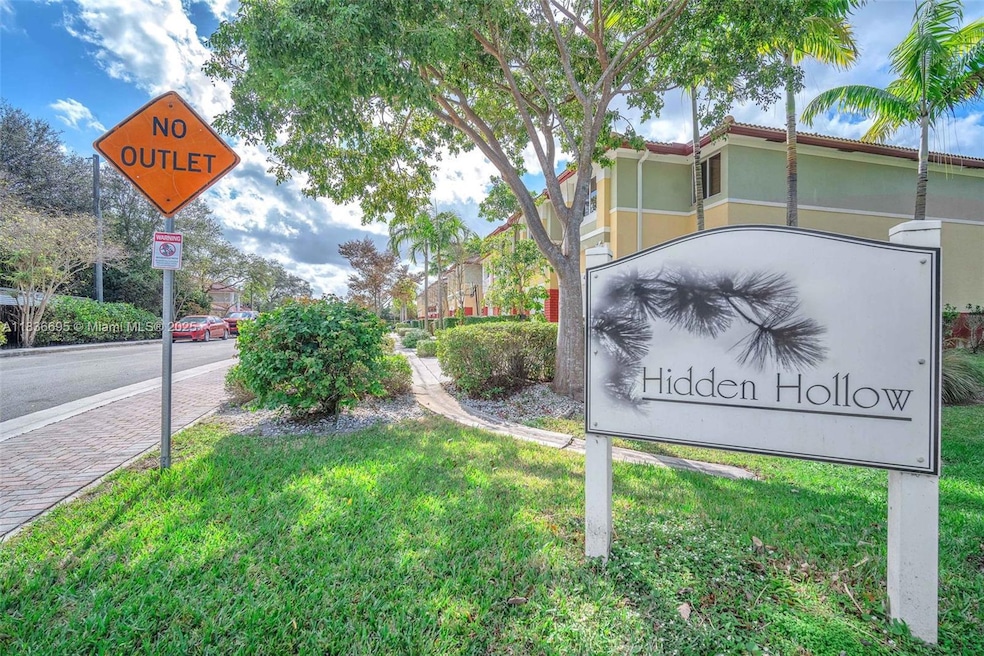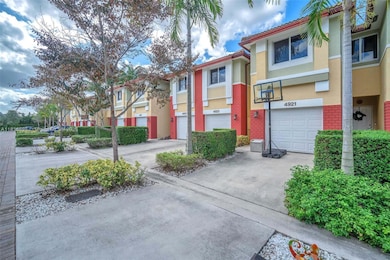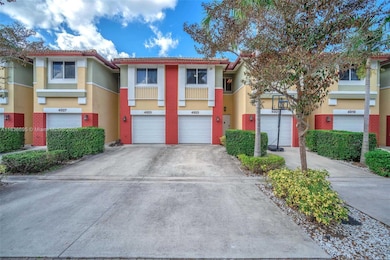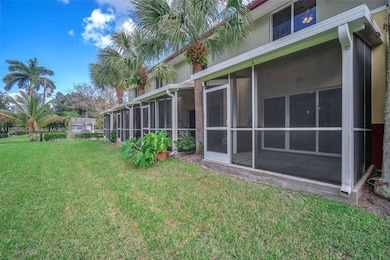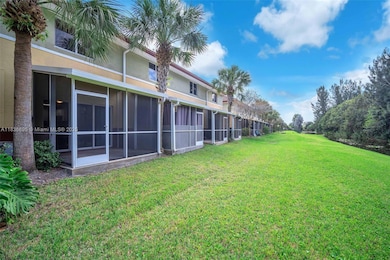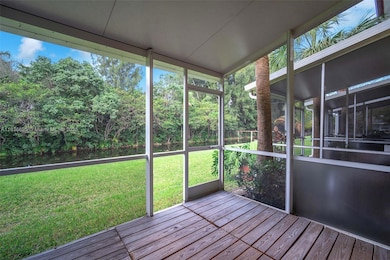Highlights
- Lake Front
- Attic
- Porch
- Vaulted Ceiling
- No HOA
- 1 Car Attached Garage
About This Home
Discover the perfect blend of modern design and everyday comfort in this beautifully updated 2 bedroom 2.5 bath townhome, complete with a 1 car garage. Each spacious bedroom features its own en-suite bathroom, offering the ideal layout for privacy. The open-concept living space flows into a secluded screened patio overlooking a peaceful nature reserve. Stylish tile flooring, new S/S refrigerator, granite counters, Washer & Dryer. Well maintained community. Minutes from NSU, Broward College & FAU. This home sits on the edge of a rapidly developing area combined with long-term investment potential with day one affordability. Great opportunity to own this turnkey gem in a thriving neighborhood. Also available for sale.
Townhouse Details
Home Type
- Townhome
Est. Annual Taxes
- $6,526
Year Built
- Built in 2015
Lot Details
- 1,392 Sq Ft Lot
- Lake Front
- Northeast Facing Home
Parking
- 1 Car Attached Garage
- Automatic Garage Door Opener
- On-Street Parking
- Open Parking
Home Design
- Barrel Roof Shape
- Concrete Block And Stucco Construction
Interior Spaces
- 1,181 Sq Ft Home
- 2-Story Property
- Vaulted Ceiling
- Ceiling Fan
- Vertical Blinds
- Family or Dining Combination
- Tile Flooring
- Lake Views
- Attic
Kitchen
- Self-Cleaning Oven
- Electric Range
- Microwave
- Dishwasher
- Snack Bar or Counter
- Disposal
Bedrooms and Bathrooms
- 2 Bedrooms
- Primary Bedroom Upstairs
- Split Bedroom Floorplan
- Closet Cabinetry
- Walk-In Closet
- Shower Only
Laundry
- Dryer
- Washer
Home Security
Outdoor Features
- Screened Patio
- Exterior Lighting
- Porch
Schools
- Silver Ridge Elementary School
- Driftwood Middle School
- Hollywood Hl High School
Utilities
- Central Heating and Cooling System
- Underground Utilities
- Electric Water Heater
Listing and Financial Details
- Property Available on 7/9/25
- 1 Year With Renewal Option,12 Months Lease Term
- Assessor Parcel Number 504134190040
Community Details
Overview
- No Home Owners Association
- Palm Garden Park Condos
- Palm Garden Park,Hidden Hollow Subdivision
- The community has rules related to no motorcycles, no recreational vehicles or boats, no trucks or trailers
Pet Policy
- Breed Restrictions
Security
- Clear Impact Glass
- High Impact Door
- Fire and Smoke Detector
Map
Source: MIAMI REALTORS® MLS
MLS Number: A11836695
APN: 50-41-34-19-0040
- 6624 SW 48th St
- 6622 SW 48th St
- 4748 SW 66th Terrace
- 5013 Vulcan Way
- 4728 SW 66th Terrace
- 6489 N Anise Ct
- 6496 S Anise Ct
- 4990 Loebner Terrace
- 5000 SW 64th Ave
- 4713 Village Way
- 4589 SW 65th Ave
- 5090 SW 64th Ave Unit 307
- 5080 SW 64th Ave Unit 202
- 6404 SW 46th St
- 5100 SW 64th Ave Unit 204A
- 5100 SW 64th Ave Unit 101
- 6951 Lakeside Cir N Unit 2162
- 6400 Griffin Rd
- 6235 SW 47th Manor Unit 204
- 6235 SW 47th Manor Unit 101
- 4935 SW 66th Terrace
- 5025 SW 64th Ave
- 4762 Lakeside Terrace
- 5060 SW 64th Ave
- 5090 SW 64th Ave Unit 307
- 5080 SW 64th Ave Unit 202
- 4756 SW 63rd Terrace
- 5100 SW 64th Ave Unit DAVIE LUXURY CONDO
- 6285 SW 47th Manor Unit 26
- 5100 SW 64th Ave Unit 204A
- 6270 SW 47th Ct Unit 7
- 6847 Lakeside Cir N
- 6983 Lakeside Cir N Unit 2242
- 6255 SW 47th Manor Unit 104
- 5215 Golden Eagle Terrace
- 6235 SW 47th Manor Unit 204
- 4850 SW 63rd Terrace Unit 233
- 6350 Griffin Rd
- 4850 SW 63rd Terrace Unit 131
- 4705 SW 62nd Ave Unit 201
