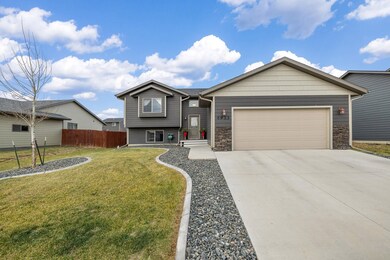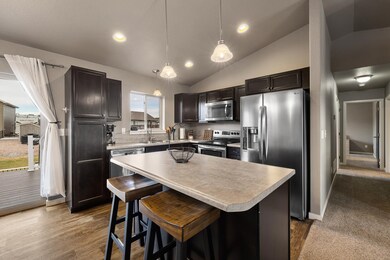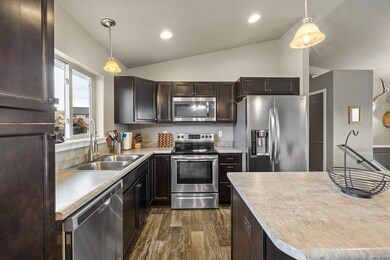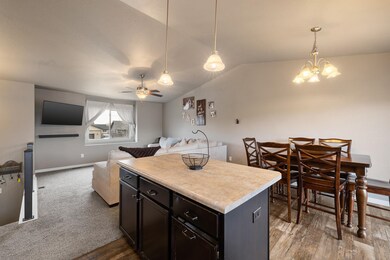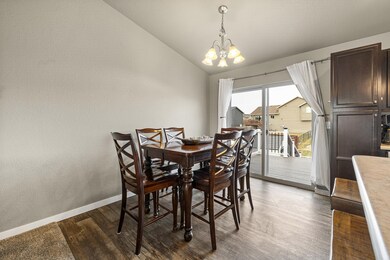
4923 Tupelo Dr Rapid City, SD 57701
Northeast Rapid City NeighborhoodHighlights
- Deck
- Main Floor Primary Bedroom
- 2 Car Attached Garage
- Vaulted Ceiling
- Lawn
- Wet Bar
About This Home
As of February 2024Don't miss this 3-bed, 3-bath move-in ready home with a 2-car attached garage! This meticulously designed home offers a perfect blend of functionality and style. On the upper level, you will find the primary suite with walk-in closet, along with an additional bedroom and a well-appointed second bathroom providing convenience and comfort. The kitchen seamlessly flows into the dining and living areas, while also opening out onto the zero-maintenance back deck. The lower-level bedroom is an oversized retreat, creatively designed with a built-in bed loft and an expansive play space - a dream for young ones. It's versatile and can easily be converted into two bedrooms if desired. The lower-level bathroom, currently under construction, will be finished before closing, adding further convenience to this level.
Last Agent to Sell the Property
Oak & Key Realty, LLC License #19914 Listed on: 11/17/2023
Last Buyer's Agent
NON MEMBER
NON-MEMBER OFFICE
Home Details
Home Type
- Single Family
Est. Annual Taxes
- $3,484
Year Built
- Built in 2017
Lot Details
- 7,841 Sq Ft Lot
- Kennel
- Sprinkler System
- Lawn
- Subdivision Possible
Parking
- 2 Car Attached Garage
- Garage Door Opener
Home Design
- Split Foyer
- Frame Construction
- Composition Roof
- Stone Veneer
Interior Spaces
- 1,878 Sq Ft Home
- Wet Bar
- Vaulted Ceiling
- Ceiling Fan
- Window Treatments
- Fire and Smoke Detector
Kitchen
- Electric Oven or Range
- <<microwave>>
- Dishwasher
- Disposal
Flooring
- Carpet
- Laminate
- Tile
- Vinyl
Bedrooms and Bathrooms
- 3 Bedrooms
- Primary Bedroom on Main
- En-Suite Primary Bedroom
- Walk-In Closet
- Bathroom on Main Level
- 3 Full Bathrooms
Laundry
- Dryer
- Washer
Basement
- Sump Pump
- Laundry in Basement
Outdoor Features
- Deck
- Shed
Utilities
- Refrigerated and Evaporative Cooling System
- Forced Air Heating System
- Heating System Uses Natural Gas
- 220 Volts
- Gas Water Heater
- Cable TV Available
Ownership History
Purchase Details
Home Financials for this Owner
Home Financials are based on the most recent Mortgage that was taken out on this home.Similar Homes in Rapid City, SD
Home Values in the Area
Average Home Value in this Area
Purchase History
| Date | Type | Sale Price | Title Company |
|---|---|---|---|
| Deed | $381,000 | -- |
Property History
| Date | Event | Price | Change | Sq Ft Price |
|---|---|---|---|---|
| 07/16/2025 07/16/25 | Price Changed | $399,999 | -2.7% | $213 / Sq Ft |
| 06/17/2025 06/17/25 | Price Changed | $410,900 | -1.0% | $219 / Sq Ft |
| 05/21/2025 05/21/25 | For Sale | $415,000 | +8.9% | $221 / Sq Ft |
| 02/09/2024 02/09/24 | Sold | $381,000 | -0.2% | $203 / Sq Ft |
| 01/04/2024 01/04/24 | Price Changed | $381,900 | -0.8% | $203 / Sq Ft |
| 11/17/2023 11/17/23 | For Sale | $384,900 | +84.2% | $205 / Sq Ft |
| 03/02/2018 03/02/18 | Sold | $209,000 | +561.8% | $209 / Sq Ft |
| 01/30/2018 01/30/18 | Pending | -- | -- | -- |
| 06/06/2017 06/06/17 | For Sale | $31,580 | 0.0% | -- |
| 05/15/2017 05/15/17 | Sold | $31,580 | -84.8% | -- |
| 05/12/2017 05/12/17 | For Sale | $208,000 | -- | $208 / Sq Ft |
| 05/01/2017 05/01/17 | Pending | -- | -- | -- |
Tax History Compared to Growth
Tax History
| Year | Tax Paid | Tax Assessment Tax Assessment Total Assessment is a certain percentage of the fair market value that is determined by local assessors to be the total taxable value of land and additions on the property. | Land | Improvement |
|---|---|---|---|---|
| 2024 | $3,936 | $353,000 | $38,900 | $314,100 |
| 2023 | $3,878 | $339,900 | $38,900 | $301,000 |
| 2022 | $3,484 | $283,800 | $35,500 | $248,300 |
| 2021 | $3,307 | $242,200 | $35,500 | $206,700 |
| 2020 | $2,906 | $206,000 | $35,500 | $170,500 |
| 2019 | $2,762 | $195,100 | $35,500 | $159,600 |
| 2018 | $304 | $182,000 | $31,500 | $150,500 |
| 2017 | $215 | $17,800 | $17,800 | $0 |
| 2016 | $116 | $11,800 | $11,800 | $0 |
| 2015 | $116 | $6,000 | $6,000 | $0 |
Agents Affiliated with this Home
-
Jenni Brue

Seller's Agent in 2025
Jenni Brue
Keller Williams Realty Black Hills RC
(605) 381-1055
92 Total Sales
-
JON BRUE

Seller Co-Listing Agent in 2025
JON BRUE
Keller Williams Realty Black Hills RC
(605) 939-1322
1 in this area
50 Total Sales
-
Marisa Wollman

Seller's Agent in 2024
Marisa Wollman
Oak & Key Realty, LLC
(605) 230-0016
2 in this area
47 Total Sales
-
N
Buyer's Agent in 2024
NON MEMBER
NON-MEMBER OFFICE
-
JOE MUTH

Seller's Agent in 2018
JOE MUTH
COLDWELL BANKER BLACK HILLS LEGACY
(605) 391-2426
18 in this area
157 Total Sales
-
Courtney Oshanick

Seller Co-Listing Agent in 2018
Courtney Oshanick
EXP REALTY
(605) 641-0423
22 Total Sales
Map
Source: Mount Rushmore Area Association of REALTORS®
MLS Number: 78336
APN: 0065611
- 112 Melano St
- 144 Viking Dr
- 119 Soldier Field Ct
- 4500 W Nike Rd
- 4425 Bronco Ln
- 4406 Titan Dr
- 4505 Patriot Ln
- Tract 5 W Nike Rd
- 222 E Bengal Dr
- 4312 Milehigh Ave
- 127 Lambeau Ct
- 321 E Bengal Dr
- 612 Auburn Dr
- 4012 Chief Dr
- 756 Earleen St Unit D
- 4901 Coal Bank Dr
- 768 Earleen St Unit F
- 10 Lots Henderson Dr
- 960 Henderson Dr
- 846 Petros Dr

