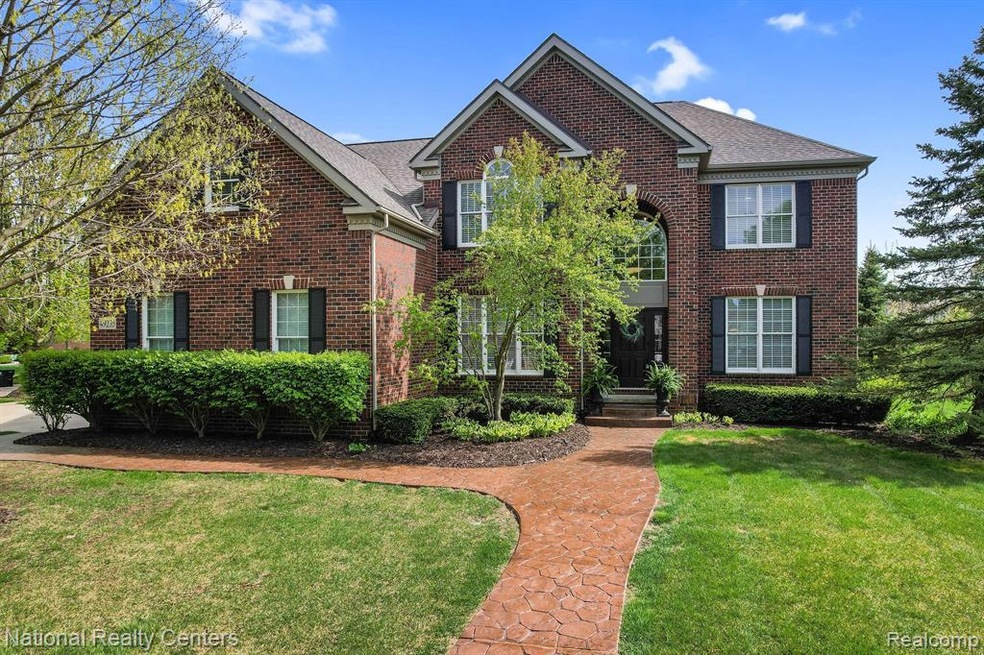Stunning Luxury Home in Prestigious Island Lake of Novi! Welcome to this exceptional residence, offering resort-style living in the highly sought-after Island Lake community. Nestled on a sprawling corner lot on a peaceful, low-traffic street, this home strikes the perfect balance of privacy and convenience. The expansive, park-like backyard is surrounded by mature trees, creating a serene retreat. Just behind the property, a charming park with play equipment adds to the allure, making it ideal for families or anyone who enjoys outdoor recreation. Step inside to discover a beautifully remodeled gourmet kitchen (2020) that exudes modern elegance, featuring sleek granite countertops, high-end stainless-steel appliances, a spacious island, and a cozy breakfast nook—all complemented by refinished hardwood floors. The open and airy family room boasts soaring vaulted ceilings and a gas fireplace, creating a warm and inviting atmosphere. A second-floor balcony overlooks the family room, adding a touch of architectural grandeur. The master suite is a true sanctuary, complete with a vast walk-in closet, a relaxing sitting area, and a luxurious en-suite bath with dual vanities and a jetted tub. Dual staircases with wrought iron spindles enhance the home’s elegant design. Recent updates include freshly sealed stamped concrete sidewalks and rear patio, as well as fresh exterior paint, ensuring the home looks as good on the outside as it feels inside. Rest easy under a new roof (2020) with 50-year shingles and enjoy the peace of mind that comes with energy-efficient updates such as a new zoned furnace and A/C (2017), as well as a new water heater (2017). The finished lower level includes a large recreation area, a kitchen/bar, a bedroom, a full bath, and ample storage. This home also includes a central vacuum system for added convenience. Catholic Central High School Nearby. Lake community boasts resort-style amenities, including a clubhouse, pool, private beaches, tennis and volleyball courts, walking trails, and a gym.

