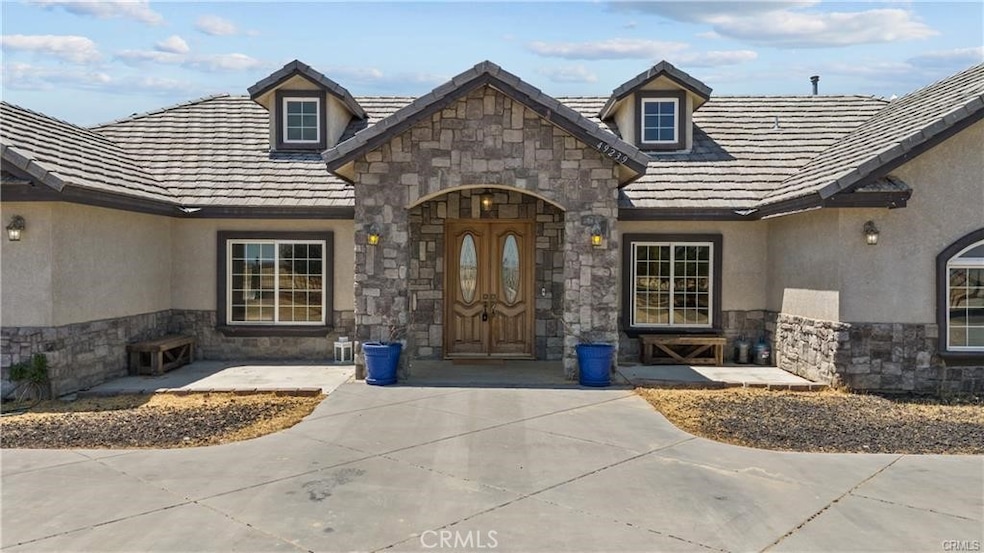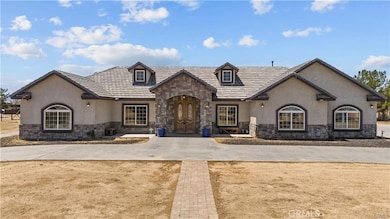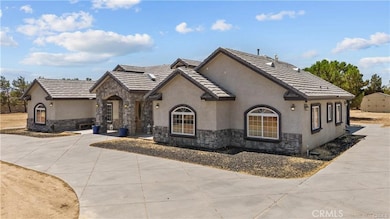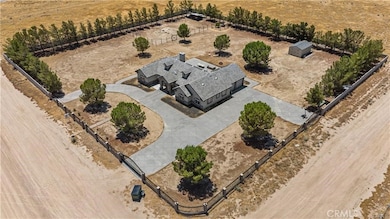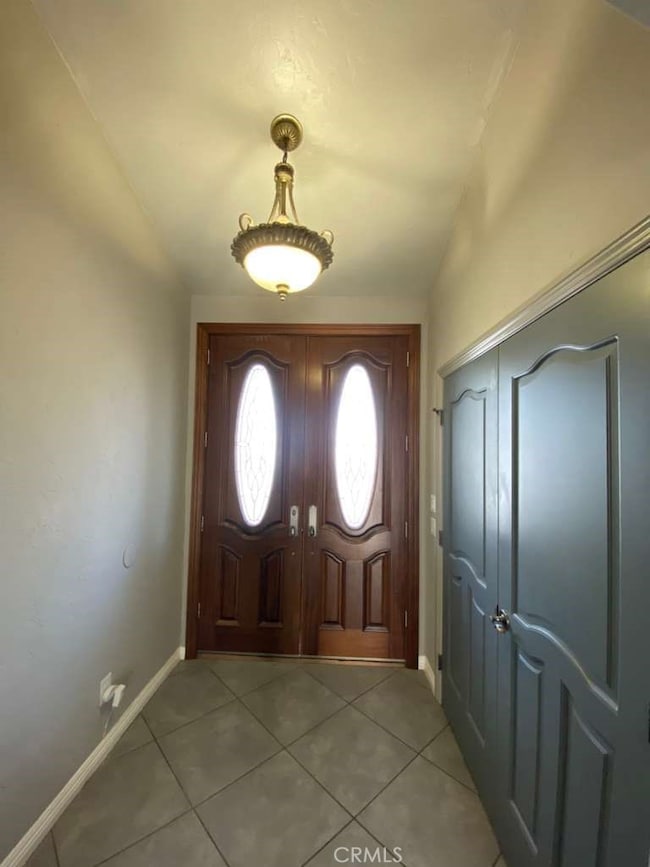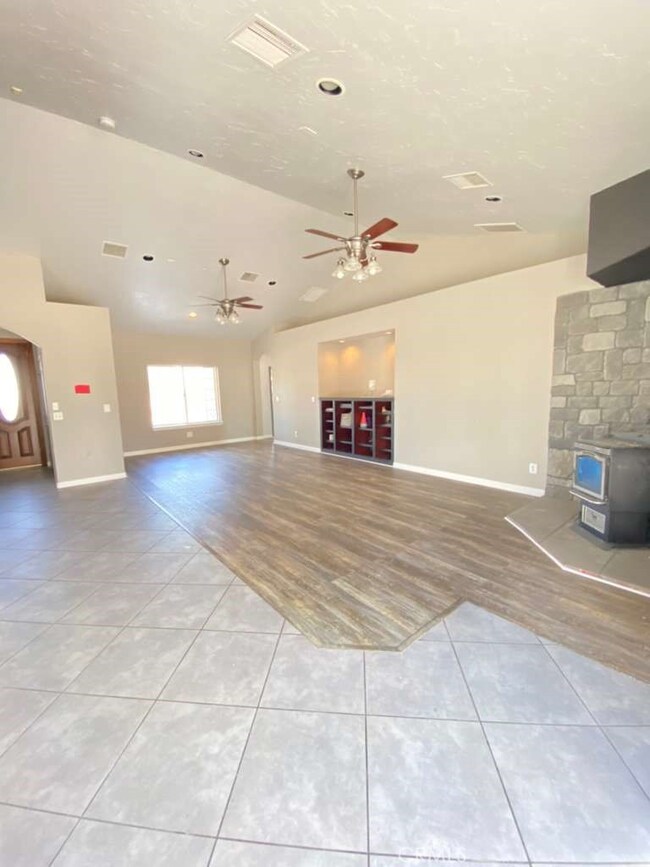49239 80th St W Lancaster, CA 93536
Northwest Antelope Valley NeighborhoodHighlights
- Fishing
- No HOA
- Formal Dining Room
- Main Floor Bedroom
- Neighborhood Views
- 2 Car Attached Garage
About This Home
Welcome to this charming oasis set amidst the picturesque landscape of the high desert. This delightful home combines rustic charm with modern comforts,
offering a unique blend of tranquility and convenience. Nestled on a spacious lot, the property boasts expansive views of the surrounding mountains and open
skies, providing a serene backdrop for daily living. As you approach the home, you'll be greeted by a welcoming front porch, perfect for enjoying quiet mornings or
evening sunsets. Step inside to find a warm and inviting interior, where natural light floods through large windows, highlighting the open floor plan and high
ceilings. The living area features a cozy fireplace, creating a perfect gathering spot for family and friends. The adjacent kitchen is a chef's delight, equipped with modern appliances, ample counter space, and plenty of storage. The home offers several comfortable bedrooms, each designed with relaxation in mind. The master suite is a true retreat, complete with an en-suite bathroom and generous closet space. Additional rooms can be adapted to suit your needs, whether as
guest rooms, a home office, or a creative studio. Outdoor living is equally impressive, with a large backyard that invites you to enjoy the natural beauty of the
area. The property includes a covered patio, ideal for alfresco dining and entertaining. With plenty of space for gardening, play, or simply unwinding, the
possibilities are endless. Located in the peaceful community of Lancaster, this home provides easy access to local amenities, schools, and recreational
opportunities. Whether you seek a peaceful retreat or a place to grow and thrive, experience the best of high desert living in this beautiful and welcoming home.
Listing Agent
LPT Realty, Inc Brokerage Phone: 818-394-0012 License #02089725 Listed on: 09/26/2025
Home Details
Home Type
- Single Family
Est. Annual Taxes
- $9,200
Year Built
- Built in 1952
Lot Details
- 2.49 Acre Lot
- Front Yard
Parking
- 2 Car Attached Garage
Home Design
- Entry on the 1st floor
Interior Spaces
- 2,843 Sq Ft Home
- 1-Story Property
- Partially Furnished
- Wood Burning Fireplace
- Entrance Foyer
- Family Room
- Living Room with Fireplace
- Formal Dining Room
- Neighborhood Views
- Laundry Room
Kitchen
- Eat-In Kitchen
- Breakfast Bar
Bedrooms and Bathrooms
- 4 Main Level Bedrooms
- Walk-In Closet
- 3 Full Bathrooms
Utilities
- Central Heating and Cooling System
Listing and Financial Details
- Security Deposit $3,900
- 12-Month Minimum Lease Term
- Available 9/25/25
- Tax Lot 17
- Assessor Parcel Number 3233022017
Community Details
Recreation
- Fishing
- Bike Trail
Pet Policy
- Pet Deposit $100
- Dogs Allowed
Additional Features
- No Home Owners Association
- Laundry Facilities
Map
Source: California Regional Multiple Listing Service (CRMLS)
MLS Number: SR25225021
APN: 3233-022-017
- 14500 W Avenue C 14
- 8035 W Avenue D
- 0 Ave D Vic 81 Stw Unit 24009310
- 7700 W Avenue c12
- 0
- 0 W Avenue A-10 Unit SR25080124
- 0 Lancaster Blvd Unit 25598315
- 0 Ave E8 Vic 50th St W Unit SR24183361
- 0 Vac Ave G 10 Stw Unit CV19153604
- 0 W Avenue A-10 Unit OC25078176
- 0 Vac Cor 70 Stw Ave C Unit SR22061987
- 80 Vac 80 Stw Vic Avenue F8
- 0 Vac 100 Stw Vic Avenue C8 Unit DW25185256
- 0 W Avenue A-10 Unit 25495065
- 0 Hwy 138 and 280th St W Unit 25000242
- 0 W Ave E Unit AR25061309
- 55 St W Avenue D-2
- 0 Rimford Dr Unit 25004566
- 0 Ave E8 Vic 50th St W Unit 24006615
- 0 Vac 30th Stw Vic Avenue F2 Unit CV19153621
- 8445 Gaskell Rd
- 4718 W Ave L-6
- 45105 73rd St W
- 2935 W Lancaster Blvd
- 6036 W Ave J
- 44329 Hazel Ct
- 5815 W Ave J 12
- 3141 Patti Rose Ave
- 6134 W Ave J 12
- 43839 58th St W
- 4426 Jade Ct
- 4144 W Ave J 6
- 3080 Sedona St
- 44524 37th St W
- 4011 Dee Ct
- 3541 W Ave J 3
- 1053 W Ave Unit J14
- 2018 Brennan Ct
- 2329 Driftwood Dr
- 44112 Sierra Vista Dr
