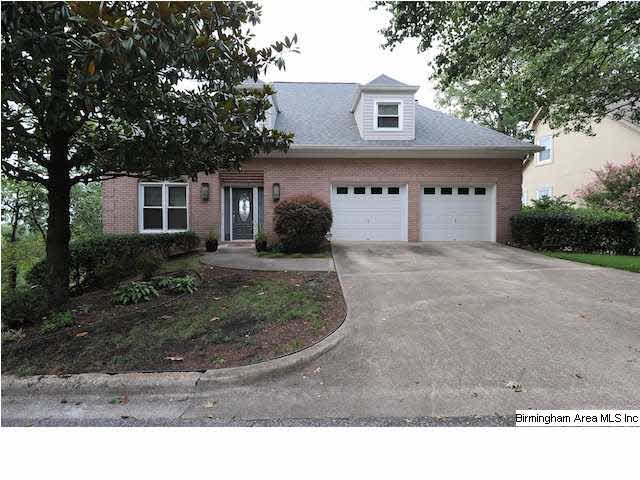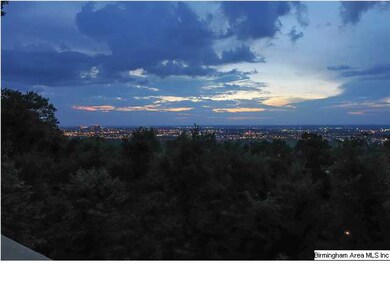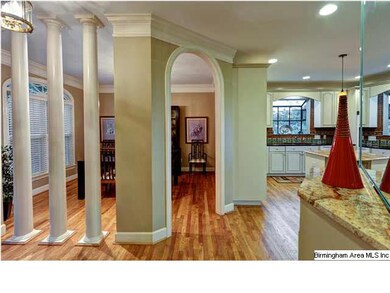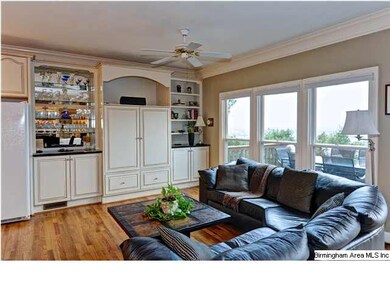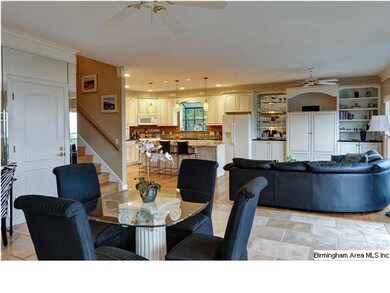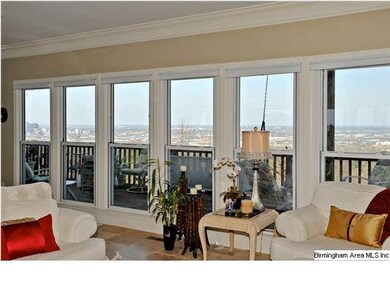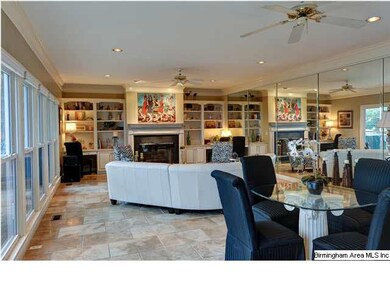
4924 Altamont Rd S Birmingham, AL 35222
Crestwood South NeighborhoodHighlights
- Sitting Area In Primary Bedroom
- Fireplace in Primary Bedroom
- Double Shower
- City View
- Covered Deck
- Wood Flooring
About This Home
As of February 2021The amenities you expect and the VIEW you didn't! Imagine evenings on the deck watching as the sun sets washing colors over the City! Simply stunning living spaces! We promise you will say "WOW!" as you step inside the door! Open floor plan, a wall of floor to ceiling windows,lg travertine tile, fireplace and wonderful built-ins in the greatroom set the stage for grand entertaining. Adjoining kitchen with ample cabinetry, breakfast bar/island,granite counters, Spanish tile backsplash, pendant lighting and gleaming hardwoods. MBR boasts tray ceiling, sunroom for morning coffee, fireplace and decorator colors-MBA-sep shower, mosaic tile, dual vanities, limestone counters & jetted tub. Huge finished basement with full BA use as office, den, bedroom. Check out the sub-basement level tornado protection, and the ultimate mancave! Tall enough for shooting hoops, creating a racquetball court or putting green! And no on-street parking. 2 main level garages, steps to the kitchen! Fall in love!
Last Buyer's Agent
Michael Hicks
Keller Williams Trussville

Home Details
Home Type
- Single Family
Est. Annual Taxes
- $4,866
Year Built
- 1991
Lot Details
- Cul-De-Sac
- Interior Lot
- Few Trees
Parking
- 4 Car Attached Garage
- Basement Garage
- Garage on Main Level
- Front Facing Garage
- Driveway
Home Design
- Vinyl Siding
Interior Spaces
- 2-Story Property
- Wet Bar
- Central Vacuum
- Crown Molding
- Smooth Ceilings
- Ceiling Fan
- Recessed Lighting
- Gas Fireplace
- Double Pane Windows
- French Doors
- Great Room with Fireplace
- 2 Fireplaces
- Dining Room
- Den
- Play Room
- Sun or Florida Room
- City Views
- Home Security System
- Attic
Kitchen
- Breakfast Bar
- Electric Oven
- Stove
- Built-In Microwave
- Ice Maker
- Dishwasher
- Kitchen Island
- Solid Surface Countertops
Flooring
- Wood
- Carpet
- Stone
Bedrooms and Bathrooms
- 3 Bedrooms
- Sitting Area In Primary Bedroom
- Fireplace in Primary Bedroom
- Primary Bedroom Upstairs
- Walk-In Closet
- Split Vanities
- Hydromassage or Jetted Bathtub
- Double Shower
- Separate Shower
Laundry
- Laundry Room
- Laundry on upper level
- Washer and Electric Dryer Hookup
Finished Basement
- Basement Fills Entire Space Under The House
- Recreation or Family Area in Basement
- Natural lighting in basement
Outdoor Features
- Covered Deck
Utilities
- Multiple cooling system units
- Central Heating and Cooling System
- Multiple Heating Units
- Heat Pump System
- Multiple Water Heaters
Community Details
- Trails
Listing and Financial Details
- Assessor Parcel Number 23-33-2-001-021.002
Ownership History
Purchase Details
Purchase Details
Home Financials for this Owner
Home Financials are based on the most recent Mortgage that was taken out on this home.Purchase Details
Home Financials for this Owner
Home Financials are based on the most recent Mortgage that was taken out on this home.Purchase Details
Purchase Details
Similar Homes in Birmingham, AL
Home Values in the Area
Average Home Value in this Area
Purchase History
| Date | Type | Sale Price | Title Company |
|---|---|---|---|
| Quit Claim Deed | -- | -- | |
| Warranty Deed | $635,000 | -- | |
| Warranty Deed | $490,000 | -- | |
| Quit Claim Deed | -- | -- | |
| Warranty Deed | -- | -- |
Mortgage History
| Date | Status | Loan Amount | Loan Type |
|---|---|---|---|
| Previous Owner | $392,000 | Commercial | |
| Previous Owner | $50,000 | Credit Line Revolving | |
| Previous Owner | $227,150 | Unknown |
Property History
| Date | Event | Price | Change | Sq Ft Price |
|---|---|---|---|---|
| 02/01/2021 02/01/21 | Sold | $635,000 | -5.9% | $136 / Sq Ft |
| 11/30/2020 11/30/20 | For Sale | $675,000 | +37.8% | $144 / Sq Ft |
| 09/20/2012 09/20/12 | Sold | $490,000 | -2.0% | $186 / Sq Ft |
| 08/15/2012 08/15/12 | Pending | -- | -- | -- |
| 08/05/2012 08/05/12 | For Sale | $500,000 | -- | $190 / Sq Ft |
Tax History Compared to Growth
Tax History
| Year | Tax Paid | Tax Assessment Tax Assessment Total Assessment is a certain percentage of the fair market value that is determined by local assessors to be the total taxable value of land and additions on the property. | Land | Improvement |
|---|---|---|---|---|
| 2024 | $4,866 | $74,780 | -- | -- |
| 2022 | $5,688 | $79,430 | $28,910 | $50,520 |
| 2021 | $4,654 | $65,180 | $28,910 | $36,270 |
| 2020 | $4,420 | $61,950 | $23,500 | $38,450 |
| 2019 | $4,262 | $59,780 | $0 | $0 |
| 2018 | $4,457 | $62,460 | $0 | $0 |
| 2017 | $3,836 | $53,900 | $0 | $0 |
| 2016 | $3,991 | $56,040 | $0 | $0 |
| 2015 | $3,298 | $46,480 | $0 | $0 |
| 2014 | $2,865 | $42,180 | $0 | $0 |
| 2013 | $2,865 | $42,180 | $0 | $0 |
Agents Affiliated with this Home
-

Seller's Agent in 2021
Vicki Warner
ARC Realty Vestavia
(205) 789-5114
2 in this area
174 Total Sales
-
L
Buyer's Agent in 2021
Liz Cleckler
LAH Sotheby's International Realty Crestline
-

Seller's Agent in 2012
Debi Mestre
MD Realty LLC
(205) 317-7424
1 in this area
180 Total Sales
-

Seller Co-Listing Agent in 2012
Susan Dressler
MD Realty LLC
(205) 718-4355
46 Total Sales
-
M
Buyer's Agent in 2012
Michael Hicks
Keller Williams Trussville
Map
Source: Greater Alabama MLS
MLS Number: 539442
APN: 23-00-33-2-001-021.002
- 4804 Lincrest Dr
- 4709 Overwood Cir
- 5009 Altamont Rd S Unit 10
- 5013 Altamont Rd S Unit 9
- 930 Landale Rd
- 4648 Clairmont Ave S
- 4713 9th Ave S
- 4628 Clairmont Ave S
- 745 Linwood Rd
- 180 Peachtree Cir
- 4017 Montclair Rd
- 204 Fairmont Dr
- 177 Ross Dr
- 770 12th Ave S Unit 1
- 1117 51st St S
- 741 47th Place S
- 1113 51st St S
- 749 46th St S
- 739 47th St S
- 1121 53rd St S
