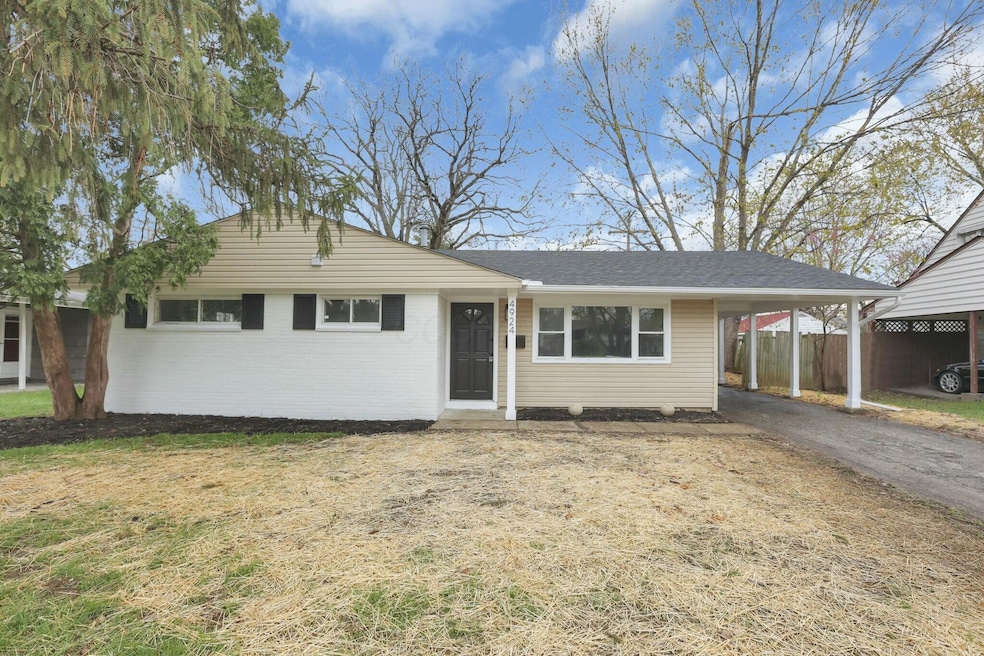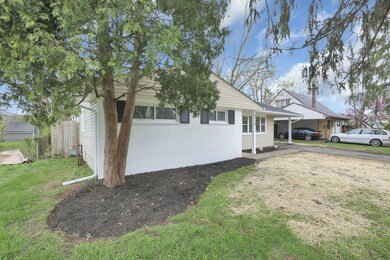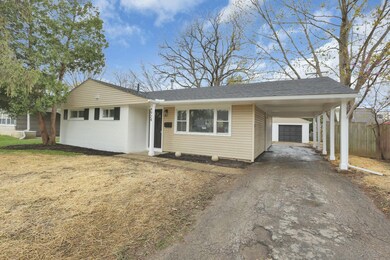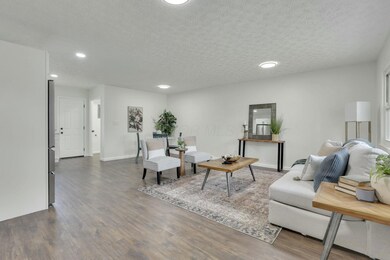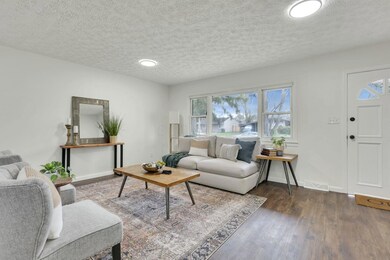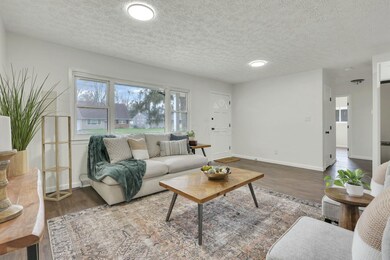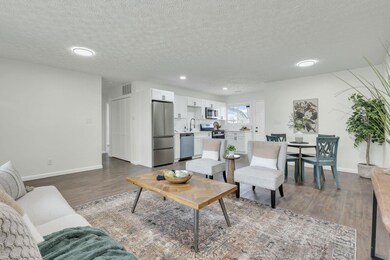
4924 Betsy Dr Columbus, OH 43227
Shady Lane NeighborhoodHighlights
- Ranch Style House
- Fenced Yard
- Patio
- Great Room
- 1 Car Detached Garage
- Forced Air Heating and Cooling System
About This Home
As of May 2025This fully renovated brick-and-vinyl ranch is the total package—and it's ready to wow! Step inside to find 3 spacious bedrooms, 2 stunning full baths, and durable LVP flooring throughout. The open great room flows right into a designer kitchen, decked out with all-new stainless steel appliances (including a gas range!), granite countertops, fresh cabinetry, and a gorgeous tile backsplash. Both bathrooms shine with custom tile tub and shower surrounds, including a sleek walk-in shower in the primary suite.But wait, there's more! This home has a brand NEW ROOF, NEW AC, NEW WATER LINES, and even a NEW GARAGE DOOR W/MOTOR. Outside, enjoy a fenced-in yard, a charming covered patio, an oversized 1-car detached garage, carport, and plenty of on and off-street parking. Move in, relax, and enjoy—this one's done from top to bottom!
Home Details
Home Type
- Single Family
Est. Annual Taxes
- $2,503
Year Built
- Built in 1958
Lot Details
- 6,534 Sq Ft Lot
- Fenced Yard
Parking
- 1 Car Detached Garage
- 1 Carport Space
- On-Street Parking
Home Design
- Ranch Style House
- Brick Exterior Construction
- Slab Foundation
- Vinyl Siding
Interior Spaces
- 1,086 Sq Ft Home
- Great Room
- Vinyl Flooring
- Laundry on main level
Kitchen
- Gas Range
- Microwave
- Dishwasher
Bedrooms and Bathrooms
- 3 Main Level Bedrooms
- 2 Full Bathrooms
Outdoor Features
- Patio
Utilities
- Forced Air Heating and Cooling System
- Heating System Uses Gas
Listing and Financial Details
- Assessor Parcel Number 010-106066
Ownership History
Purchase Details
Home Financials for this Owner
Home Financials are based on the most recent Mortgage that was taken out on this home.Purchase Details
Home Financials for this Owner
Home Financials are based on the most recent Mortgage that was taken out on this home.Purchase Details
Home Financials for this Owner
Home Financials are based on the most recent Mortgage that was taken out on this home.Similar Homes in Columbus, OH
Home Values in the Area
Average Home Value in this Area
Purchase History
| Date | Type | Sale Price | Title Company |
|---|---|---|---|
| Warranty Deed | $245,000 | Empora Title | |
| Warranty Deed | $105,200 | Axxis Title Agency | |
| Warranty Deed | $105,200 | Axxis Title Agency | |
| Warranty Deed | $105,200 | Axxis Title Agency |
Mortgage History
| Date | Status | Loan Amount | Loan Type |
|---|---|---|---|
| Open | $245,000 | New Conventional | |
| Previous Owner | $35,000 | No Value Available | |
| Previous Owner | $100,000 | Construction | |
| Previous Owner | $35,000 | Construction |
Property History
| Date | Event | Price | Change | Sq Ft Price |
|---|---|---|---|---|
| 05/09/2025 05/09/25 | Sold | $245,000 | -2.0% | $226 / Sq Ft |
| 04/11/2025 04/11/25 | For Sale | $249,900 | -- | $230 / Sq Ft |
Tax History Compared to Growth
Tax History
| Year | Tax Paid | Tax Assessment Tax Assessment Total Assessment is a certain percentage of the fair market value that is determined by local assessors to be the total taxable value of land and additions on the property. | Land | Improvement |
|---|---|---|---|---|
| 2024 | $2,503 | $54,610 | $16,140 | $38,470 |
| 2023 | $2,471 | $54,600 | $16,135 | $38,465 |
| 2022 | $2,125 | $26,640 | $6,060 | $20,580 |
| 2021 | $1,418 | $26,640 | $6,060 | $20,580 |
| 2020 | $1,420 | $26,640 | $6,060 | $20,580 |
| 2019 | $1,280 | $20,580 | $4,830 | $15,750 |
| 2018 | $1,323 | $20,580 | $4,830 | $15,750 |
| 2017 | $1,391 | $20,580 | $4,830 | $15,750 |
| 2016 | $1,503 | $22,130 | $5,010 | $17,120 |
| 2015 | $1,369 | $22,130 | $5,010 | $17,120 |
| 2014 | $1,372 | $22,130 | $5,010 | $17,120 |
| 2013 | $1,444 | $26,005 | $5,880 | $20,125 |
Agents Affiliated with this Home
-
Kathryn Harr

Seller's Agent in 2025
Kathryn Harr
RE/MAX
(614) 592-1421
1 in this area
178 Total Sales
-
Carrie Cliffel
C
Buyer's Agent in 2025
Carrie Cliffel
The Columbus Agents
(419) 699-3341
1 in this area
54 Total Sales
Map
Source: Columbus and Central Ohio Regional MLS
MLS Number: 225011724
APN: 010-106066
- 1359 Gertrude Dr
- 1416 Benson Dr
- 1380 Gertrude Dr
- 5072 Teddy Dr
- 1308 Lancelot Rd
- 1294 Lancelot Rd
- 1519 Country Club Rd
- 4991 Justin Rd
- 4685 E Livingston Ave
- 1086 Billie Dr
- 1557 Shady Lane Rd
- 4620 Boynton Place
- 4656 Dundee Ave
- 4530 Amesbury Rd
- 1660 Shady Lane Rd
- 1627 Coppertree Ln
- 4649 Dundee Ave
- 1624 Coppertree Ln
- 0 E Main St
- 4502 Aragon Ave
