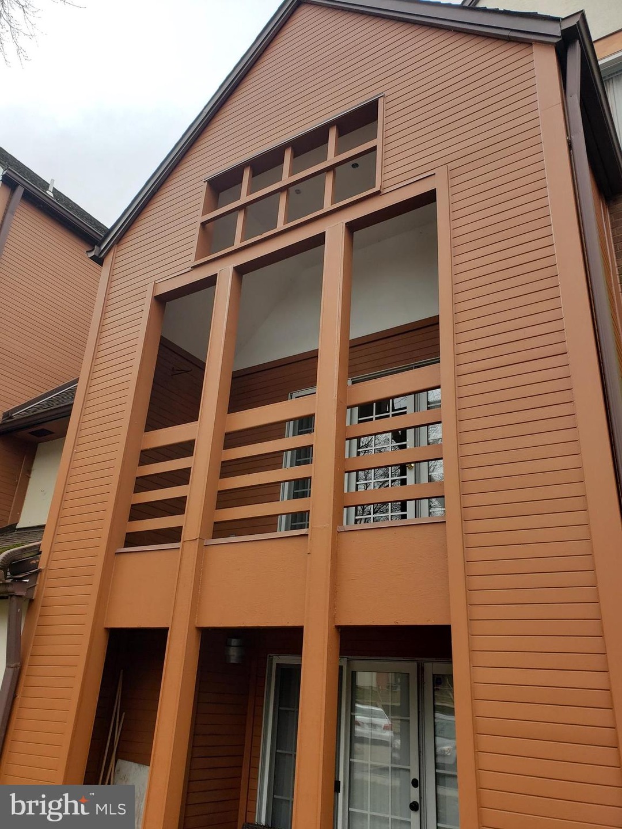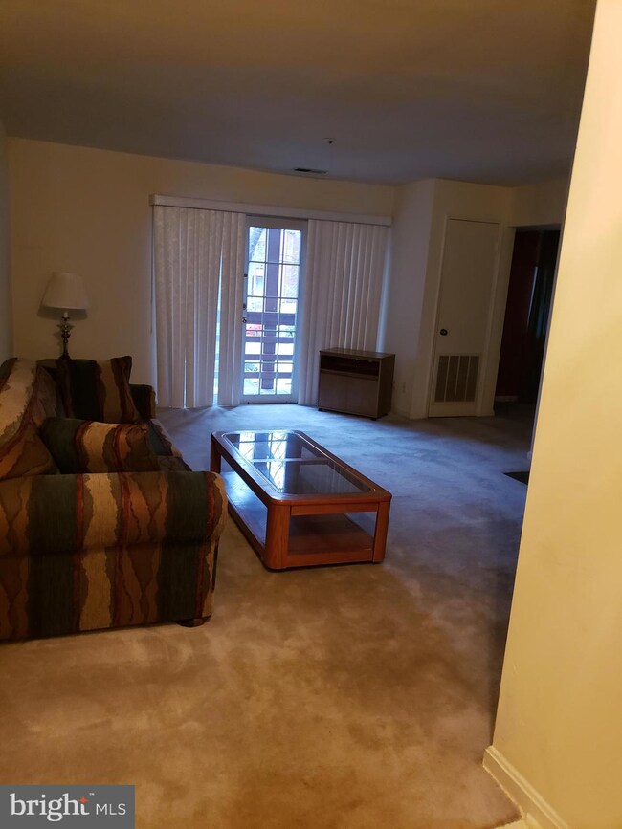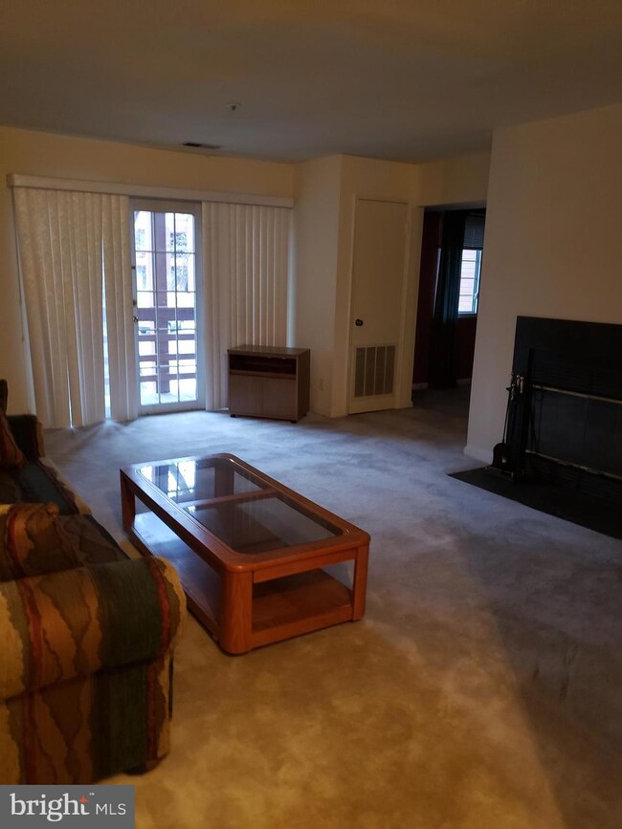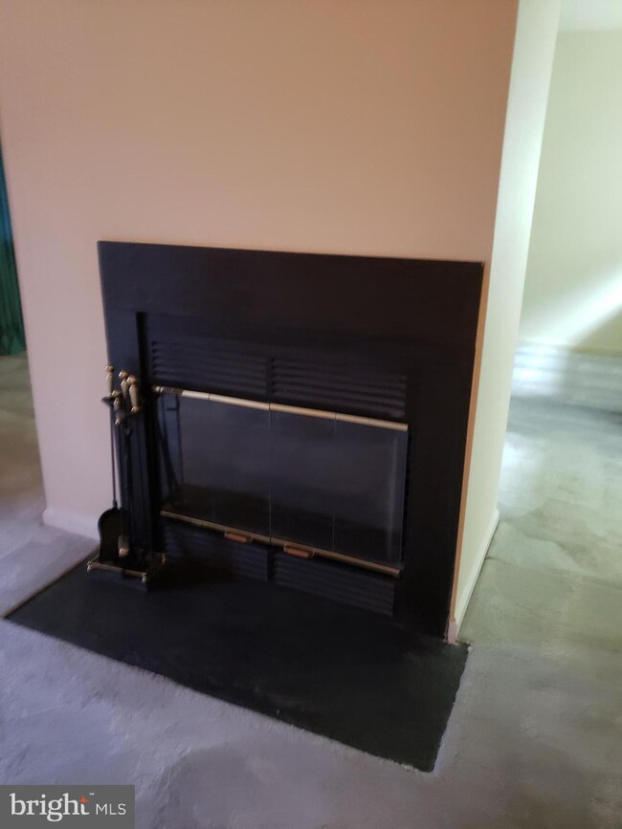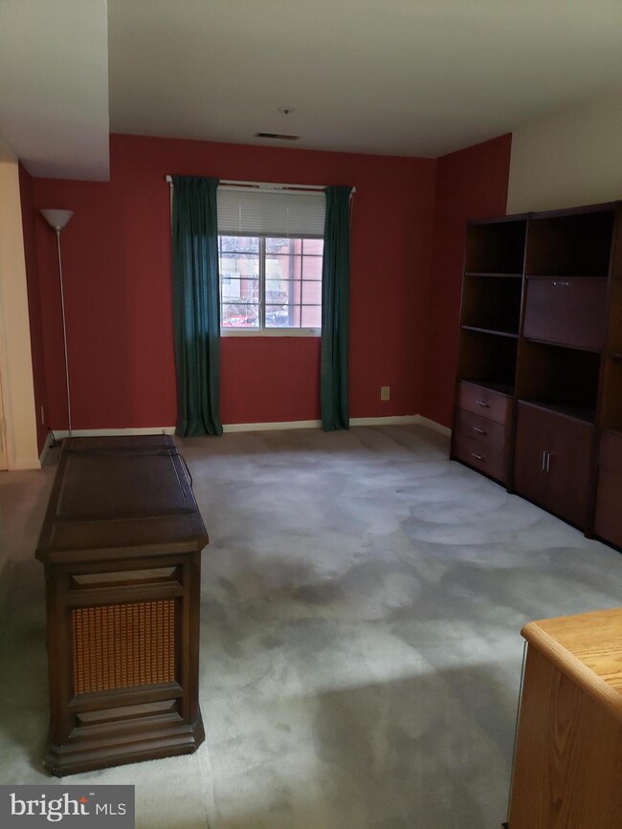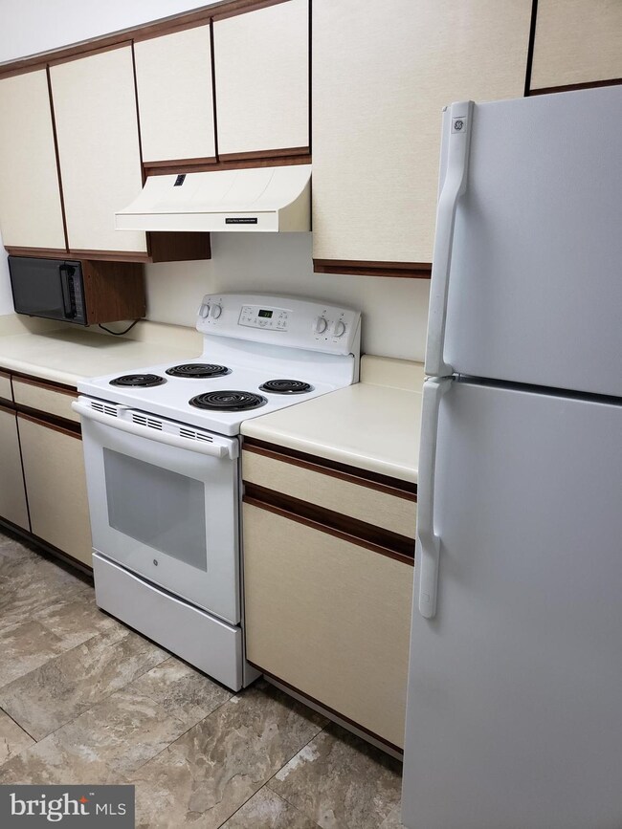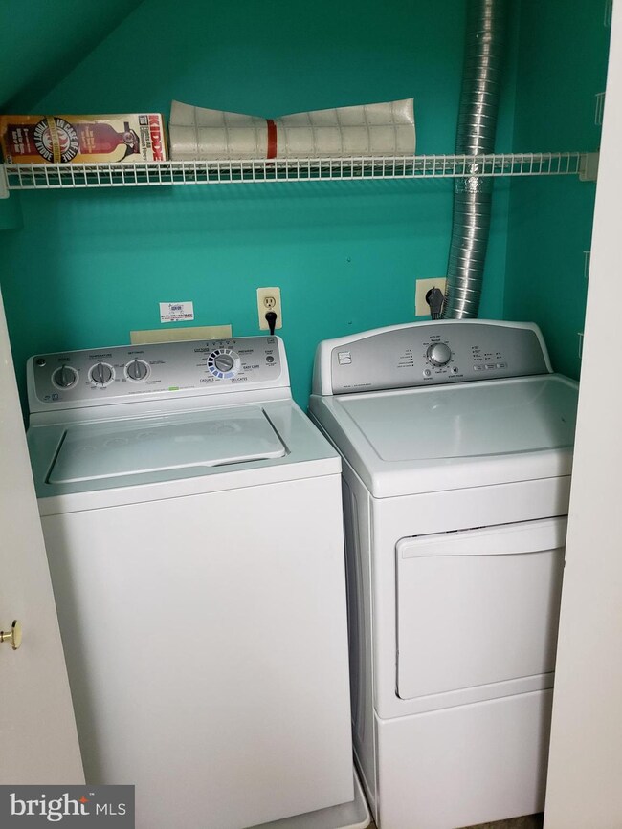
4924 Columbia Rd Unit 5 Columbia, MD 21044
Fairway Hills NeighborhoodHighlights
- View of Trees or Woods
- Open Floorplan
- Attic
- Wilde Lake Middle Rated A-
- Traditional Architecture
- Formal Dining Room
About This Home
As of July 2022Beautifully Maintained 2 bedroom 2.5 bath 2 story condominium in Sought After Dorsey Search Heatherfield Community. First level boasts of plenty of natural light coming from the spacious balcony right into the living & dining areas! Enjoy the wood burning fireplace on chillier mornings or evenings or just because dinner for two is served! Upper level has two (2) bedroom/bathroom YES... 2 TWO MASTER BEDROOMS!!!! with GREAT WALK IN CLOSETS in each room! 2 Master Bedroom/Bath Suites is an added bonus! This partially wooded community brings tons of amenities with beautiful serene views! Patio door is being repaired and is already with the architectural committee for review.Great opportunity to live in a golf course community next to the Fairway Hills golf club conveniently located less than 2.5 miles from the Columbia Mall and less than a mile to Centennial Park in the community of Heatherfield Condominiums. Close proximity to shopping, easy access to DC & Baltimore. Major Highways include 29, 95, 175 & the unit is off of 108 in the heart of Columbia. Close to historic Ellicott City and the modern elements of the Columbia Town Center. Active lifestyle friendly with the park & lakefront nearby, bike trails, and golf course. Shopping galore is down the road at the Mall in Columbia. The neighborhood is quiet and convenient to public transportation
Last Agent to Sell the Property
Berkshire Hathaway HomeServices PenFed Realty Listed on: 02/18/2020

Last Buyer's Agent
Talon Zinger
Northrop Realty
Property Details
Home Type
- Condominium
Est. Annual Taxes
- $2,891
Year Built
- Built in 1988
HOA Fees
- $364 Monthly HOA Fees
Parking
- Parking Lot
Home Design
- Traditional Architecture
- Brick Exterior Construction
Interior Spaces
- 1,324 Sq Ft Home
- Property has 2 Levels
- Open Floorplan
- Ceiling Fan
- Wood Burning Fireplace
- Screen For Fireplace
- Window Treatments
- Family Room Off Kitchen
- Living Room
- Formal Dining Room
- Carpet
- Views of Woods
- Alarm System
- Attic
Kitchen
- Kitchen in Efficiency Studio
- Microwave
- Dishwasher
- Disposal
Bedrooms and Bathrooms
- 2 Bedrooms
- En-Suite Primary Bedroom
Laundry
- Laundry on main level
- Dryer
- Washer
Outdoor Features
- Balcony
Utilities
- Central Air
- Heat Pump System
Listing and Financial Details
- Tax Lot 5 77
- Assessor Parcel Number 1415090219
Community Details
Overview
- Association fees include common area maintenance, lawn care front, lawn care rear, lawn care side, lawn maintenance, management, snow removal, trash, water
- $44 Other Monthly Fees
- Low-Rise Condominium
- Heatherfield Condos, Phone Number (410) 997-7767
- Heatherfield Subdivision
- Property Manager
Security
- Fire Sprinkler System
Ownership History
Purchase Details
Home Financials for this Owner
Home Financials are based on the most recent Mortgage that was taken out on this home.Purchase Details
Home Financials for this Owner
Home Financials are based on the most recent Mortgage that was taken out on this home.Purchase Details
Similar Homes in Columbia, MD
Home Values in the Area
Average Home Value in this Area
Purchase History
| Date | Type | Sale Price | Title Company |
|---|---|---|---|
| Warranty Deed | $281,500 | First American Title | |
| Deed | $195,000 | Trident Title & Escrow Co | |
| Deed | $93,000 | -- |
Mortgage History
| Date | Status | Loan Amount | Loan Type |
|---|---|---|---|
| Open | $11,260 | New Conventional | |
| Open | $281,500 | VA | |
| Previous Owner | $187,473 | New Conventional | |
| Closed | -- | No Value Available |
Property History
| Date | Event | Price | Change | Sq Ft Price |
|---|---|---|---|---|
| 07/22/2022 07/22/22 | Sold | $281,500 | 0.0% | $213 / Sq Ft |
| 06/12/2022 06/12/22 | Pending | -- | -- | -- |
| 06/11/2022 06/11/22 | Off Market | $281,500 | -- | -- |
| 06/09/2022 06/09/22 | For Sale | $275,000 | +41.0% | $208 / Sq Ft |
| 04/01/2020 04/01/20 | Sold | $195,000 | -5.8% | $147 / Sq Ft |
| 03/12/2020 03/12/20 | Pending | -- | -- | -- |
| 03/08/2020 03/08/20 | Price Changed | $207,000 | -3.7% | $156 / Sq Ft |
| 02/18/2020 02/18/20 | For Sale | $215,000 | -- | $162 / Sq Ft |
Tax History Compared to Growth
Tax History
| Year | Tax Paid | Tax Assessment Tax Assessment Total Assessment is a certain percentage of the fair market value that is determined by local assessors to be the total taxable value of land and additions on the property. | Land | Improvement |
|---|---|---|---|---|
| 2024 | $2,967 | $199,900 | $59,900 | $140,000 |
| 2023 | $2,936 | $199,467 | $0 | $0 |
| 2022 | $2,914 | $199,033 | $0 | $0 |
| 2021 | $2,908 | $198,600 | $59,500 | $139,100 |
| 2020 | $2,908 | $198,600 | $59,500 | $139,100 |
| 2019 | $2,864 | $198,600 | $59,500 | $139,100 |
| 2018 | $2,751 | $223,000 | $52,000 | $171,000 |
| 2017 | $2,505 | $223,000 | $0 | $0 |
| 2016 | $461 | $202,333 | $0 | $0 |
| 2015 | $461 | $192,000 | $0 | $0 |
| 2014 | $450 | $192,000 | $0 | $0 |
Agents Affiliated with this Home
-
Ryan O'Hara

Seller's Agent in 2022
Ryan O'Hara
EXP Realty, LLC
(443) 910-7571
1 in this area
129 Total Sales
-
Robyn Kim

Buyer's Agent in 2022
Robyn Kim
Compass
(443) 742-5085
1 in this area
47 Total Sales
-
Stacie Storm Miller

Seller's Agent in 2020
Stacie Storm Miller
BHHS PenFed (actual)
(703) 577-4850
117 Total Sales
-
Justin Miller
J
Seller Co-Listing Agent in 2020
Justin Miller
BHHS PenFed (actual)
(703) 577-4851
10 Total Sales
-
T
Buyer's Agent in 2020
Talon Zinger
Creig Northrop Team of Long & Foster
Map
Source: Bright MLS
MLS Number: MDHW274848
APN: 15-090219
- 4924 Columbia Rd Unit 6
- 5071 Columbia Rd
- 5326 Chase Lions Way
- 5177 Columbia Rd
- 5359 Tarkington Place
- 5371 Tarkington Place
- 5514 April Journey
- 5541 April Journey
- 9440 Dartmouth Rd
- 9675 Oak Hill Dr
- 4728 Leyden Way
- 4760 Leyden Way
- 4720 Dorsey Hall Dr
- 4716 Dorsey Hall Dr Unit 508
- 4920 Dorsey Hall Dr Unit 6
- 4720 Dorsey Hall Dr Unit 608
- 4978 Dorsey Hall Dr Unit B5
- 4900 Dorsey Hall Dr Unit 8
- 4900 Dorsey Hall Dr Unit 3
- 9241 Seawind Ct
