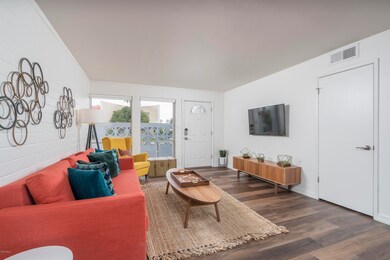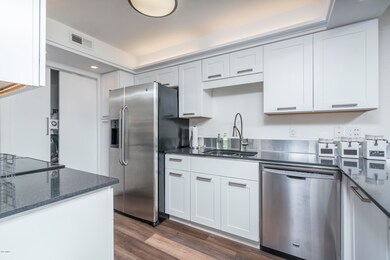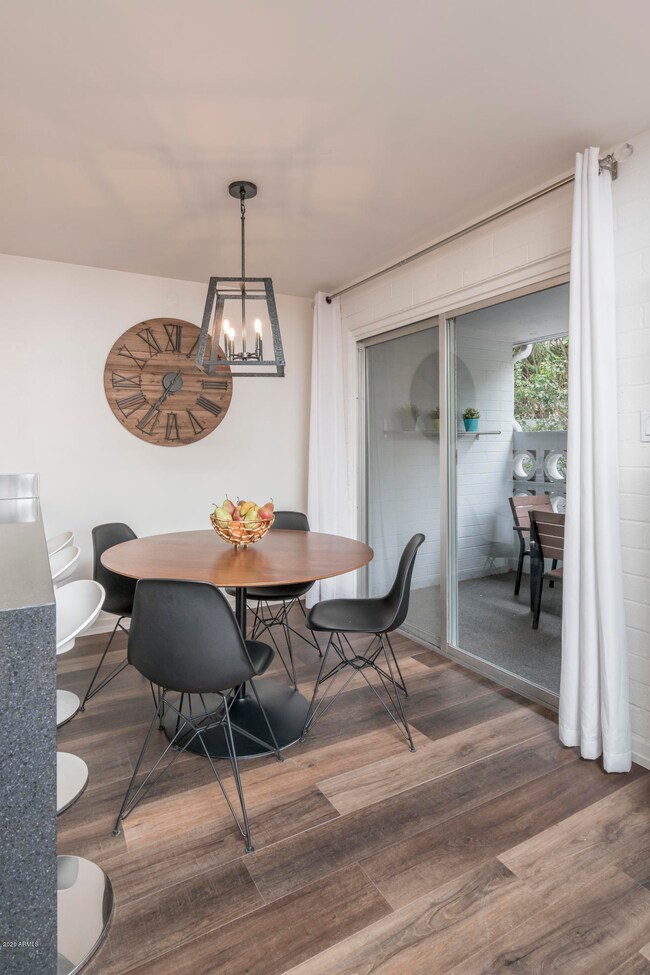
4924 N 73rd St Unit 11 Scottsdale, AZ 85251
Indian Bend NeighborhoodHighlights
- End Unit
- Granite Countertops
- Eat-In Kitchen
- Kiva Elementary School Rated A
- Community Pool
- Patio
About This Home
As of April 2020Recently renovated and fully furnished 2 bedroom 2 bathroom mid-century inspired condominium in the heart of Old Town Scottsdale. This quiet community is within walking distance to all Old Town has to offer and easy access to the canal. Owner used property as Airbnb. Easy access to Sky Harbor Airport, Downtown Phoenix/ Biltmore/ Arcadia/ North Scottsdale.
Last Buyer's Agent
Berkshire Hathaway HomeServices Arizona Properties License #SA546905000

Townhouse Details
Home Type
- Townhome
Est. Annual Taxes
- $781
Year Built
- Built in 1963
Lot Details
- 1,030 Sq Ft Lot
- Desert faces the front of the property
- End Unit
- Two or More Common Walls
- Block Wall Fence
HOA Fees
- $215 Monthly HOA Fees
Home Design
- Foam Roof
- Block Exterior
Interior Spaces
- 1,026 Sq Ft Home
- 2-Story Property
- Ceiling Fan
- Laminate Flooring
Kitchen
- Eat-In Kitchen
- Breakfast Bar
- Built-In Microwave
- Granite Countertops
Bedrooms and Bathrooms
- 2 Bedrooms
- Remodeled Bathroom
- Primary Bathroom is a Full Bathroom
- 2 Bathrooms
Parking
- 1 Carport Space
- Assigned Parking
Outdoor Features
- Patio
- Built-In Barbecue
Schools
- Kiva Elementary School
- Mohave Middle School
Utilities
- Central Air
- Heating Available
- High Speed Internet
- Cable TV Available
Listing and Financial Details
- Tax Lot B3
- Assessor Parcel Number 173-32-233
Community Details
Overview
- Association fees include roof repair, insurance, sewer, ground maintenance, street maintenance, trash, roof replacement, maintenance exterior
- Aam Association, Phone Number (800) 354-0257
- Seville East Unit A 1Thru A 8 B 1 Thru B 8 Subdivision
Recreation
- Community Pool
- Bike Trail
Similar Homes in Scottsdale, AZ
Home Values in the Area
Average Home Value in this Area
Property History
| Date | Event | Price | Change | Sq Ft Price |
|---|---|---|---|---|
| 06/17/2025 06/17/25 | Price Changed | $388,000 | -2.5% | $378 / Sq Ft |
| 04/17/2025 04/17/25 | Price Changed | $398,000 | -2.5% | $388 / Sq Ft |
| 03/03/2025 03/03/25 | Price Changed | $408,000 | -2.2% | $398 / Sq Ft |
| 02/06/2025 02/06/25 | For Sale | $417,000 | +26.0% | $406 / Sq Ft |
| 04/09/2020 04/09/20 | Sold | $331,000 | +0.3% | $323 / Sq Ft |
| 03/03/2020 03/03/20 | For Sale | $329,997 | +37.5% | $322 / Sq Ft |
| 10/05/2017 10/05/17 | Sold | $240,000 | -8.6% | $234 / Sq Ft |
| 09/07/2017 09/07/17 | Pending | -- | -- | -- |
| 09/05/2017 09/05/17 | For Sale | $262,500 | 0.0% | $256 / Sq Ft |
| 10/15/2015 10/15/15 | Rented | $1,300 | -6.8% | -- |
| 10/06/2015 10/06/15 | Under Contract | -- | -- | -- |
| 08/21/2015 08/21/15 | For Rent | $1,395 | 0.0% | -- |
| 08/21/2015 08/21/15 | Off Market | $1,395 | -- | -- |
| 04/25/2014 04/25/14 | Sold | $140,000 | -9.6% | $136 / Sq Ft |
| 03/11/2014 03/11/14 | Pending | -- | -- | -- |
| 10/02/2013 10/02/13 | For Sale | $154,900 | -- | $151 / Sq Ft |
Tax History Compared to Growth
Agents Affiliated with this Home
-
Lisa Dixon

Seller's Agent in 2025
Lisa Dixon
HomeSmart
(602) 214-3431
1 in this area
268 Total Sales
-
Anne Toon
A
Seller's Agent in 2020
Anne Toon
RETSY
(602) 842-0000
10 in this area
44 Total Sales
-
Nicholas Toon

Seller Co-Listing Agent in 2020
Nicholas Toon
RETSY
(480) 602-3888
16 in this area
81 Total Sales
-
Debra Allen

Buyer's Agent in 2020
Debra Allen
Berkshire Hathaway HomeServices Arizona Properties
(480) 797-4080
1 in this area
72 Total Sales
-
Michal Castle

Seller's Agent in 2017
Michal Castle
Real Broker
(602) 717-3811
4 in this area
270 Total Sales
-
L
Seller Co-Listing Agent in 2015
Lindsay Johnson
Keller Williams Realty Phoenix
Map
Source: Arizona Regional Multiple Listing Service (ARMLS)
MLS Number: 6044871
APN: 173-32-233
- 4925 N 73rd St Unit 4
- 7315 E Northland Dr Unit 8
- 7319 E Northland Dr Unit 2
- 4843 N 72nd Way Unit 12D
- 4918 N 74th St
- 4836 N 72nd Way Unit 5D
- 4830 N 72nd Way Unit VA
- 7430 E Chaparral Rd Unit A222
- 4848 N Woodmere Fairway Unit 15
- 4805 N Woodmere Fairway Unit 1002
- 4805 N Woodmere Fairway Unit 1005
- 4803 N Woodmere Fairway -- Unit 1002
- 4803 N Woodmere Fairway -- Unit 2006
- 7420 E Northland Dr Unit B101
- 4909 N Woodmere Fairway Unit 1004
- 7436 E Chaparral Rd Unit B103
- 7436 E Chaparral Rd Unit B260
- 7161 E Rancho Vista Dr Unit 2002
- 7161 E Rancho Vista Dr Unit 1013
- 7161 E Rancho Vista Dr Unit 6009






