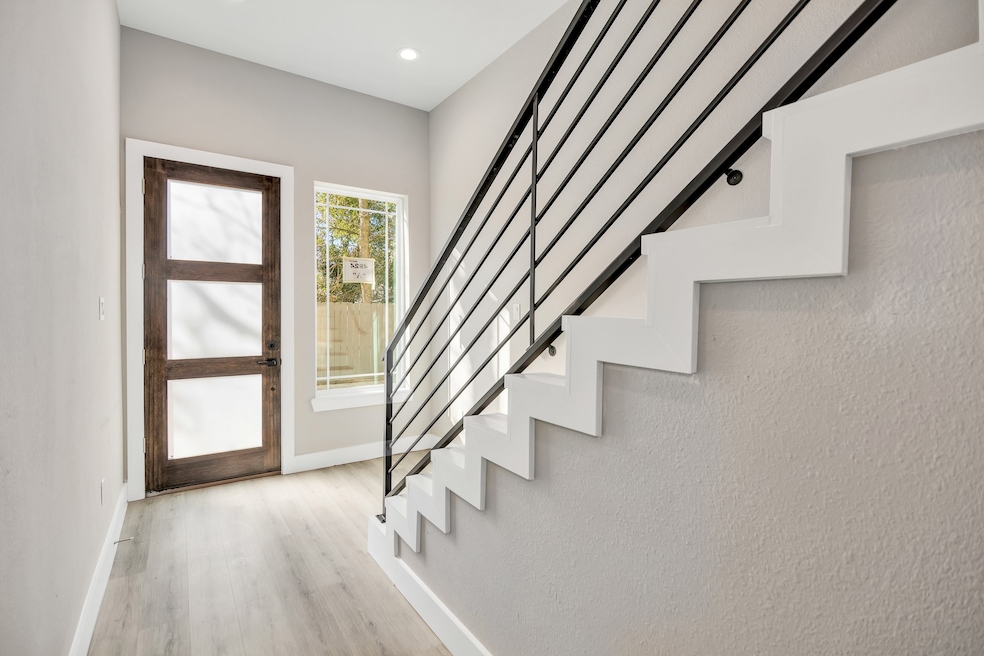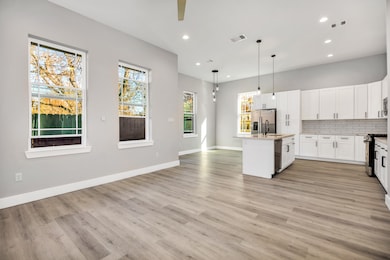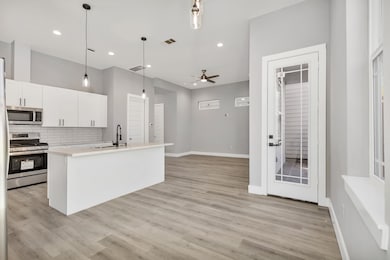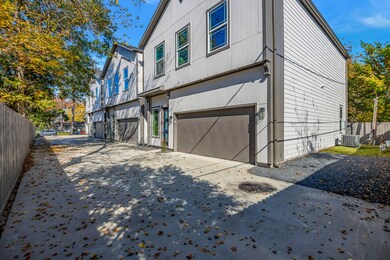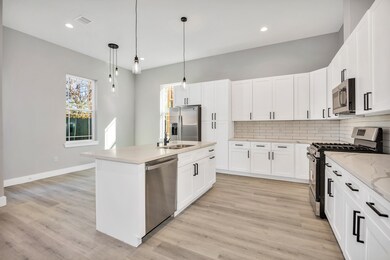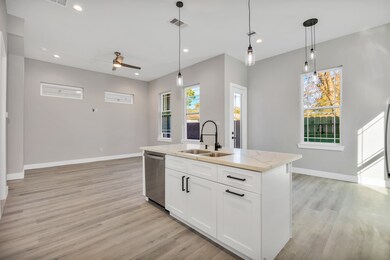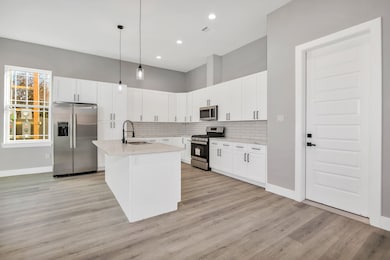4924 Winnetka St Unit A Houston, TX 77021
OST-South Union NeighborhoodHighlights
- Contemporary Architecture
- High Ceiling
- 2 Car Attached Garage
- Engineered Wood Flooring
- Breakfast Room
- Double Vanity
About This Home
This ideally located modern contemporary two-story home is just a short walk from the University of Houston and the new College of Medicine, making it an excellent opportunity for students, faculty, and staff. The home features an open-concept floor plan, showcasing a chef-inspired island kitchen complete with quartz countertops, a gas range, and a breakfast bar. Each of the three spacious bedrooms includes its own private en-suite bathroom, along with an additional half bath for guests. Step outside to enjoy city living at its best, just moments away from Houston’s METRO Rail, which connects you to the University, the Medical Center, Downtown, and more. Don’t miss out on the chance to live in this luxurious home in a prime urban location!
Home Details
Home Type
- Single Family
Est. Annual Taxes
- $6,162
Year Built
- Built in 2022
Lot Details
- 9,750 Sq Ft Lot
Parking
- 2 Car Attached Garage
- Garage Door Opener
Home Design
- Contemporary Architecture
Interior Spaces
- 1,976 Sq Ft Home
- 2-Story Property
- High Ceiling
- Ceiling Fan
- Insulated Doors
- Living Room
- Breakfast Room
- Open Floorplan
- Utility Room
Kitchen
- Breakfast Bar
- Microwave
- Dishwasher
- Kitchen Island
- Disposal
Flooring
- Engineered Wood
- Tile
Bedrooms and Bathrooms
- 3 Bedrooms
- En-Suite Primary Bedroom
- Double Vanity
- Separate Shower
Laundry
- Dryer
- Washer
Home Security
- Security Gate
- Fire and Smoke Detector
Eco-Friendly Details
- Energy-Efficient Windows with Low Emissivity
- Energy-Efficient HVAC
- Energy-Efficient Doors
- Energy-Efficient Thermostat
Schools
- Peck Elementary School
- Cullen Middle School
- Yates High School
Utilities
- Central Heating and Cooling System
- Programmable Thermostat
- No Utilities
Listing and Financial Details
- Property Available on 10/4/25
- Long Term Lease
Community Details
Overview
- Villas At Riverside Terrace Subdivision
Pet Policy
- Call for details about the types of pets allowed
- Pet Deposit Required
Map
Source: Houston Association of REALTORS®
MLS Number: 12283655
APN: 1440770010004
- 4923 Winnetka St
- 4928 Old Spanish Trail
- 5024 Winnetka St Unit B
- 5024 Winnetka St Unit C
- 5024 Winnetka St
- 4902 Marietta Ln
- 4850 Marietta Ln
- 5026 Marietta Ln
- 4838 Marietta Ln
- 4826 Ventura Ln
- 4930 Culmore Dr
- 5003 Yesenia Palm St
- 4918 Culmore Dr
- 5314 Dezirae Ln
- 4735 Marietta Ln
- 5002 Elizabeth City St
- 5009 Elizabeth City St
- 5004 Elizabeth City St
- 5610 Milart St
- 4914 Gammage St
- 4932 Old Spanish Trail Unit D301
- 4907 Marietta Ln
- 4850 Marietta Ln
- 4722 Old Spanish Trail Unit D202
- 4628 Roseneath Dr Unit A
- 4702 Winfree Dr
- 5159 Oasis Park
- 4315 Fernwood Dr
- 5522 Nassau Rd
- 5918 Schroeder Rd
- 5319 Cortelyou Ln
- 5315 Newkirk Ln
- 2906 Delafield St
- 5610 Royal Palms St Unit 67
- 5610 Royal Palms St Unit 23
- 4031 Fernwood Dr
- 5235 Kingsbury St
- 4507 Kingsbury St
- 2914 Pitzlin St
- 4611 Dewberry St
