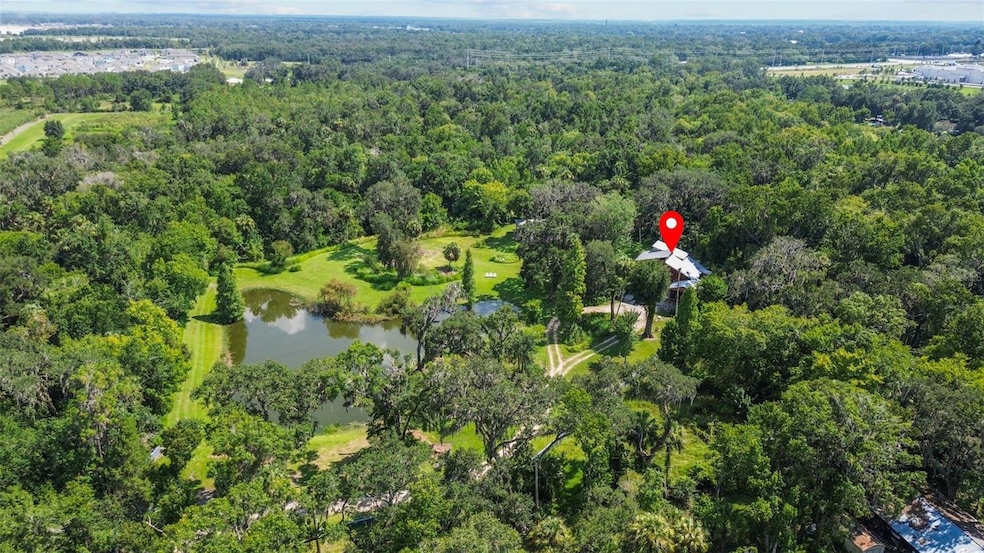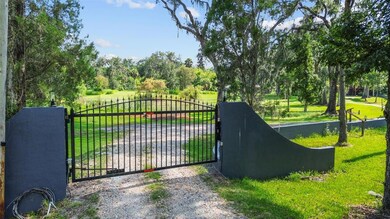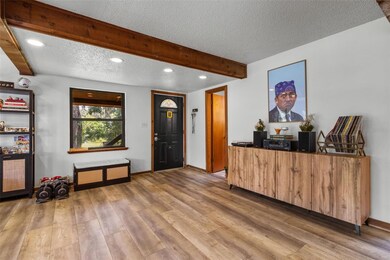4925 Hamilton Rd Lakeland, FL 33811
Winston NeighborhoodHighlights
- Parking available for a boat
- Access To Pond
- Home fronts a creek
- Lincoln Avenue Academy Rated A-
- Barn
- View of Trees or Woods
About This Home
Available 12/12/25! Escape to your own private 10.1-acre retreat just 35 minutes from Tampa! Tucked behind a gated drive with no HOA, this peaceful property offers a stocked pond, flowing creek, wildlife, and total privacy — plus a custom 3-story home full of character and updates. The main level features open living and dining areas with large windows, a full kitchen, and a bedroom with ensuite bath, plus a guest bath. Upstairs you’ll find three more bedrooms, including a primary bedroom with private balcony and treetop views. Vaulted ceilings, wood beams, and new vinyl flooring give the home a fresh, rustic charm. Enjoy morning coffee in the screened patio or on one of two balconies while watching deer, cranes, and more. Updates include new electrical, EV charger, water filtration and softener, lighting, hardware, and more. Outdoors, you’ll find three sheds, 50-amp RV hookup, and a massive pole barn with full electric — perfect for events, projects, or storage. This rare property offers the freedom and serenity of country living with city conveniences nearby. Private. Peaceful. One of a kind. *WE DO NOT POST ON CRAIGSLIST OR UNVERIFIED FACEBOOK PROFILES - PLEASE BE CAREFUL*
Listing Agent
DALTON WADE INC Brokerage Phone: 888-668-8283 License #3339294 Listed on: 10/30/2025

Home Details
Home Type
- Single Family
Est. Annual Taxes
- $5,389
Year Built
- Built in 1982
Lot Details
- 10.1 Acre Lot
- Home fronts a creek
- Home fronts a pond
- Unincorporated Location
- Landscaped
- Oversized Lot
Parking
- 2 Car Attached Garage
- 3 Carport Spaces
- Oversized Parking
- Ground Level Parking
- Driveway
- Guest Parking
- Parking available for a boat
- RV Access or Parking
Property Views
- Pond
- Woods
Home Design
- Elevated Home
Interior Spaces
- 1,884 Sq Ft Home
- 3-Story Property
- Elevator
- Vaulted Ceiling
- Decorative Fireplace
- Electric Fireplace
- Living Room
Kitchen
- Range
- Microwave
- Dishwasher
- Disposal
Bedrooms and Bathrooms
- 4 Bedrooms
- Primary Bedroom Upstairs
- 3 Full Bathrooms
Laundry
- Laundry in unit
- Dryer
- Washer
Home Security
- Security Gate
- Fire and Smoke Detector
Outdoor Features
- Access To Pond
- Access To Creek
- Exterior Lighting
- Shed
Farming
- Barn
Utilities
- Central Heating and Cooling System
- Ductless Heating Or Cooling System
- Thermostat
- Water Filtration System
- Well
- Electric Water Heater
- Water Purifier
- Water Softener
- Septic Tank
- Private Sewer
Listing and Financial Details
- Residential Lease
- Security Deposit $2,500
- Property Available on 12/11/25
- The owner pays for pest control, sewer, trash collection, water
- $45 Application Fee
- Assessor Parcel Number 23-29-07-000000-032070
Community Details
Overview
- No Home Owners Association
- Electric Vehicle Charging Station
Pet Policy
- Pet Deposit $350
- $350 Pet Fee
- Dogs and Cats Allowed
Map
Source: Stellar MLS
MLS Number: TB8443116
APN: 23-29-07-000000-032070
- 4833 Drake Ave
- 4997 Foxglove Cir
- Dali Plan at Hawthorne Ranch
- Barcello Bonus Plan at Hawthorne Ranch
- Marque Plan at Hawthorne Ranch
- Alenza Plan at Hawthorne Ranch
- Picasso Plan at Hawthorne Ranch
- Miranda Plan at Hawthorne Ranch
- Miralles Plan at Hawthorne Ranch
- Renau Plan at Hawthorne Ranch
- Salinas Plan at Hawthorne Ranch
- Mira Lago Plan at Hawthorne Ranch
- Barcello Plan at Hawthorne Ranch
- Marque Bonus Plan at Hawthorne Ranch
- 4814 Foxglove Cir
- CORAL Plan at Summerlin at Hawthorne Ranch
- ELSTON Plan at Summerlin at Hawthorne Ranch
- HOLDEN Plan at Summerlin at Hawthorne Ranch
- MADISON Plan at Summerlin at Hawthorne Ranch
- HARPER Plan at Summerlin at Hawthorne Ranch
- 5002 Foxglove Cir
- 4867 Cranberry Way
- 4855 Cranberry Way
- 3403 S County Line Rd
- 4338 Tokose Place
- 3113 S Wiggins Rd
- 4172 Red Fern Ln
- 4548 White Marble Ct
- 5354 Arlington River Dr
- 5687 Keaton Springs Dr
- 3883 White Ibis Rd
- 5723 Keaton Springs Dr Unit Darling Suite
- 5438 Keaton Springs Dr
- 3831 Spruce Creek Dr
- 5654 Alexander Springs Place
- 4550 Ewell Rd
- 4254 Whistlewood Cir
- 5123 Bonnybrook Dr W
- 3934 Buttonbush Cir
- 4208 Ridge Rd






