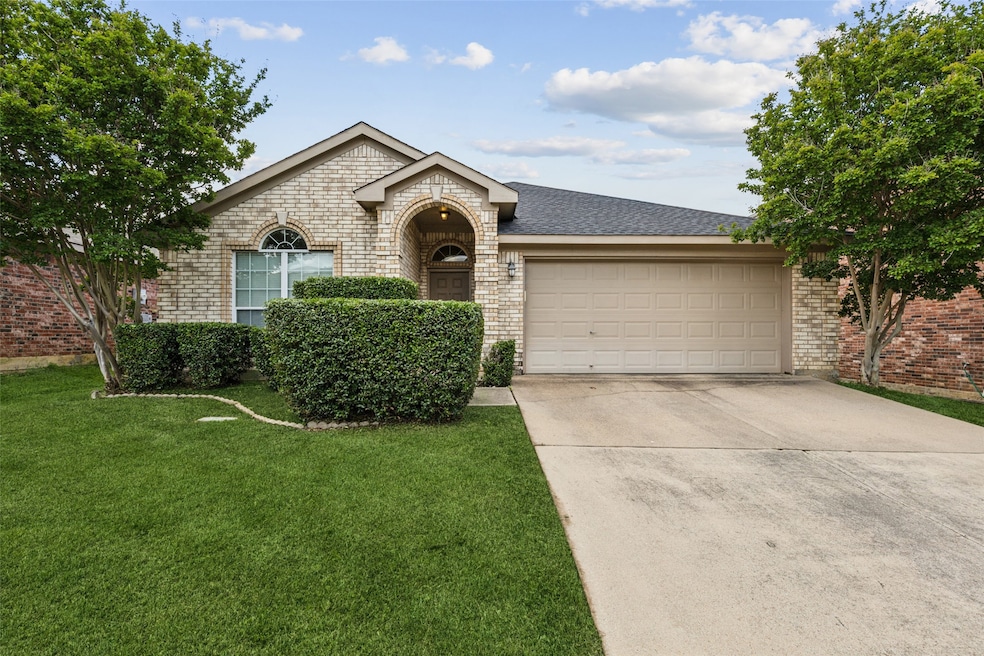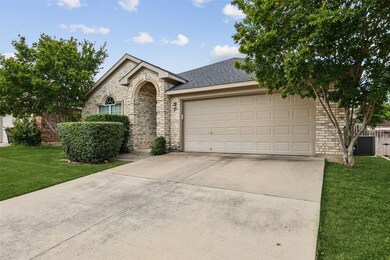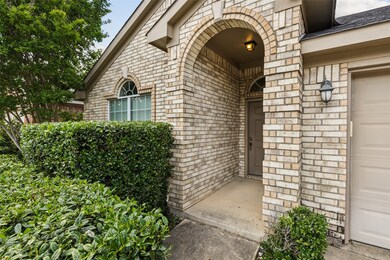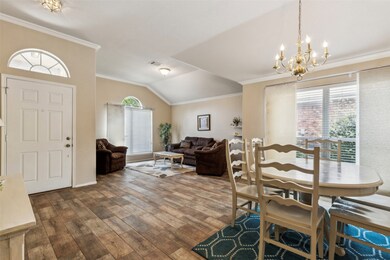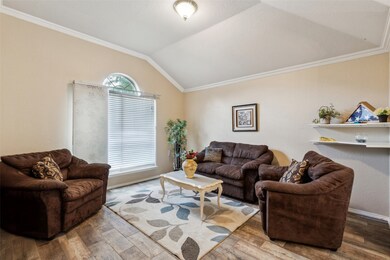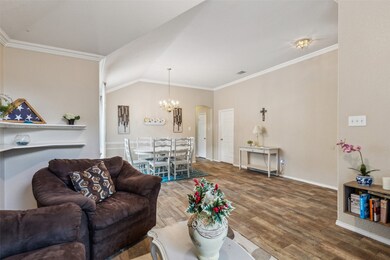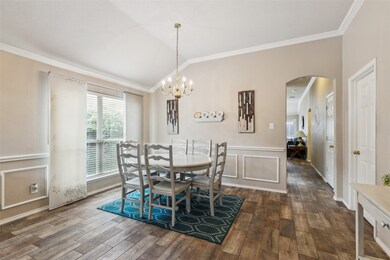
4925 Happy Trail Fort Worth, TX 76244
Arcadia Park Estates NeighborhoodHighlights
- Open Floorplan
- Vaulted Ceiling
- Wood Flooring
- Lone Star Elementary School Rated A
- Traditional Architecture
- Granite Countertops
About This Home
As of June 2025Nestled on a generous interior lot, this super cute single-story brick charmer invites you in from the moment you arrive. Step inside and you’re greeted by the warmth of rich plank floors and soft, neutral walls bathed in natural light. Soaring ceilings adorned with elegant crown molding give every room a sense of grace and spaciousness. Just off the entryway, imagine hosting cozy conversations in the formal living room—a perfect setting for both quiet mornings and lively evenings. The space flows effortlessly into a formal dining room, where wainscoting adds a touch of classic charm, setting the stage for dinner parties and holiday gatherings. At the heart of the home, the kitchen is both stylish and functional with white cabinetry and an electric cooktop ready for your favorite recipes. The wraparound breakfast bar is ideal for morning coffee, casual meals, or chatting with guests while you cook. The adjoining family room offers a warm and inviting space to unwind, complete with a beautiful brick fireplace, ceiling fan, and direct access to the backyard—perfect for seamless indoor-outdoor living. When the day winds down, retreat to the spacious primary suite where relaxation takes center stage. The en-suite bath features dual sinks, a luxurious shower surrounded by stunning stone, and a walk-in closet that makes organizing easy. Two additional bedrooms offer flexibility—whether you need guest space, a home office, or a creative studio. A full guest bathroom ensures comfort for family and visitors alike. Step outside and you’ll find a backyard made for enjoying Texas evenings. Fire up the grill, set the table, and dine under the stars on the patio surrounded by a wooden fence that gives you privacy and peace.
Last Agent to Sell the Property
Real Broker, LLC Brokerage Phone: 817-657-2470 License #0668097 Listed on: 05/14/2025

Co-Listed By
Tammy Dwight-Ministero
Real Broker, LLC Brokerage Phone: 817-657-2470 License #0828151
Home Details
Home Type
- Single Family
Est. Annual Taxes
- $6,254
Year Built
- Built in 2005
Lot Details
- 5,227 Sq Ft Lot
- Gated Home
- Property is Fully Fenced
- Wood Fence
- Landscaped
- Interior Lot
- Few Trees
- Private Yard
- Back Yard
HOA Fees
- $30 Monthly HOA Fees
Parking
- 2 Car Direct Access Garage
- Enclosed Parking
- Inside Entrance
- Parking Accessed On Kitchen Level
- Lighted Parking
- Front Facing Garage
- Garage Door Opener
- Driveway
Home Design
- Traditional Architecture
- Brick Exterior Construction
- Slab Foundation
- Shingle Roof
- Composition Roof
Interior Spaces
- 1,658 Sq Ft Home
- 1-Story Property
- Open Floorplan
- Vaulted Ceiling
- Ceiling Fan
- Chandelier
- Wood Burning Fireplace
- Decorative Fireplace
- Fireplace Features Masonry
- Living Room with Fireplace
- Washer and Electric Dryer Hookup
Kitchen
- Eat-In Kitchen
- Electric Oven
- Electric Cooktop
- <<microwave>>
- Dishwasher
- Granite Countertops
- Disposal
Flooring
- Wood
- Carpet
- Laminate
- Ceramic Tile
Bedrooms and Bathrooms
- 3 Bedrooms
- Walk-In Closet
- 2 Full Bathrooms
- Double Vanity
Home Security
- Security Lights
- Fire and Smoke Detector
Outdoor Features
- Covered patio or porch
- Exterior Lighting
Schools
- Lonestar Elementary School
- Central High School
Utilities
- Central Heating and Cooling System
- Underground Utilities
- High Speed Internet
- Phone Available
- Cable TV Available
Listing and Financial Details
- Legal Lot and Block 35 / 9
- Assessor Parcel Number 07865406
Community Details
Overview
- Association fees include all facilities, management
- Spectrum Association
- Coventry Hills Add Subdivision
Recreation
- Community Playground
- Park
Ownership History
Purchase Details
Purchase Details
Purchase Details
Home Financials for this Owner
Home Financials are based on the most recent Mortgage that was taken out on this home.Purchase Details
Home Financials for this Owner
Home Financials are based on the most recent Mortgage that was taken out on this home.Similar Homes in Fort Worth, TX
Home Values in the Area
Average Home Value in this Area
Purchase History
| Date | Type | Sale Price | Title Company |
|---|---|---|---|
| Warranty Deed | -- | Independence Title | |
| Warranty Deed | -- | None Available | |
| Vendors Lien | -- | -- | |
| Warranty Deed | -- | -- |
Mortgage History
| Date | Status | Loan Amount | Loan Type |
|---|---|---|---|
| Previous Owner | $26,050 | Stand Alone Second | |
| Previous Owner | $104,350 | Fannie Mae Freddie Mac | |
| Previous Owner | $110,000 | Construction |
Property History
| Date | Event | Price | Change | Sq Ft Price |
|---|---|---|---|---|
| 07/09/2025 07/09/25 | Price Changed | $2,295 | -4.2% | $1 / Sq Ft |
| 06/13/2025 06/13/25 | For Rent | $2,395 | 0.0% | -- |
| 06/02/2025 06/02/25 | Sold | -- | -- | -- |
| 05/21/2025 05/21/25 | Pending | -- | -- | -- |
| 05/14/2025 05/14/25 | For Sale | $314,500 | -- | $190 / Sq Ft |
Tax History Compared to Growth
Tax History
| Year | Tax Paid | Tax Assessment Tax Assessment Total Assessment is a certain percentage of the fair market value that is determined by local assessors to be the total taxable value of land and additions on the property. | Land | Improvement |
|---|---|---|---|---|
| 2024 | $1,688 | $286,100 | $60,000 | $226,100 |
| 2023 | $5,739 | $298,346 | $60,000 | $238,346 |
| 2022 | $5,908 | $262,181 | $45,000 | $217,181 |
| 2021 | $5,721 | $207,311 | $45,000 | $162,311 |
| 2020 | $5,749 | $207,311 | $45,000 | $162,311 |
| 2019 | $6,052 | $208,068 | $45,000 | $163,068 |
| 2018 | $3,269 | $195,125 | $40,000 | $155,125 |
| 2017 | $5,323 | $185,139 | $40,000 | $145,139 |
| 2016 | $4,839 | $161,965 | $27,000 | $134,965 |
| 2015 | $3,297 | $146,600 | $27,000 | $119,600 |
| 2014 | $3,297 | $141,400 | $21,000 | $120,400 |
Agents Affiliated with this Home
-
Heather Phildius
H
Seller's Agent in 2025
Heather Phildius
McCaw Property Management, LLC
(817) 903-3715
24 Total Sales
-
Michael Hershenberg

Seller's Agent in 2025
Michael Hershenberg
Real Broker, LLC
(817) 657-2470
6 in this area
406 Total Sales
-
T
Seller Co-Listing Agent in 2025
Tammy Dwight-Ministero
Real Broker, LLC
-
Joe Funari
J
Buyer's Agent in 2025
Joe Funari
Century 21 Mike Bowman, Inc.
(817) 805-4349
5 in this area
88 Total Sales
Map
Source: North Texas Real Estate Information Systems (NTREIS)
MLS Number: 20933710
APN: 07865406
- 4809 Campfire Ct
- 8824 Fayetteville Dr
- 4836 Carolina Trace Trail
- 4824 Carolina Trace Trail
- 4840 Valley Springs Trail
- 4833 Heber Springs Trail
- 4844 Jodi Dr
- 4825 Bridle Path Way
- 8853 Trace Ridge Pkwy
- 9004 Mcfarland Way
- 5132 Senator Dr
- 5004 Holliday Dr
- 4745 Eagle Trace Dr
- 8961 Riscky Trail
- 5012 Bomford Dr
- 5025 Holliday Dr
- 9105 Hawley Dr
- 4740 Gerald Ct
- 9144 Hawley Dr
- 9028 Wiggins Dr
